2835 S Monaco Parkway #104, Denver, CO 80222
Local realty services provided by:Better Homes and Gardens Real Estate Kenney & Company
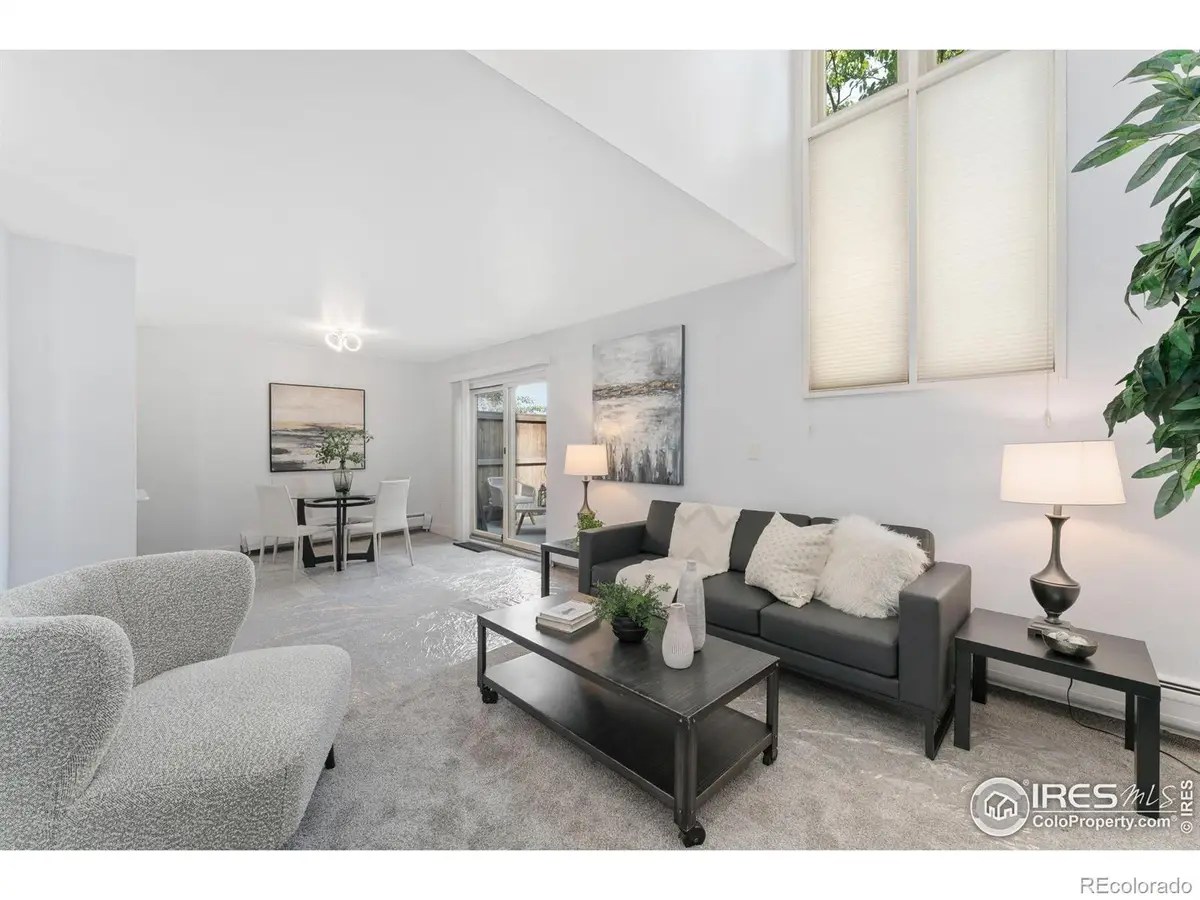


Listed by:laura gippert9704821781
Office:re/max alliance-ftc dwtn
MLS#:IR1035578
Source:ML
Price summary
- Price:$390,000
- Price per sq. ft.:$297.94
- Monthly HOA dues:$634
About this home
Move-in ready and fully updated corner townhome in the highly desirable Plaza de Monaco, perfectly situated across from Bible Park and the Highline Canal with easy access to the RTD station, bus routes, and the Edera at Highline redevelopment area. This spacious and sunny 3-bedroom, 2-bath home features vaulted ceilings, large windows, quartz kitchen countertops, all new appliances (including washer and dryer), and a complete kitchen renovation. Enjoy the extensive list of upgrades including new wall mount A/C unit, popcorn ceiling removal, new paint thru-out, modern light fixtures, fully remodeled bathrooms with new walls, fixtures, exhaust fans, and tiles, electrical outlets in all bedrooms and new lights in closets, new carpet, updated fans, barn door in the third bedroom, defined office space, and replacement of all interior doors. Each bedroom has generous closet space. The private patio opens to the parking area for easy access and additional storage space is conveniently located just outside the patio. 2 assigned parking spaces in the garage and ample guest parking near the unit. Community amenities include indoor/outdoor pool, hot tub, remodeled fitness center, game room, community gathering space, lush mature landscaping, and a guest unit available for owners to rent. Walk to grocery store and several restaurants. HOA dues cover water (including for the hotwater heating), sewer, trash, snow removal, lawn care, exterior maintenance, hazard insurance, and all of the meticulously maintained amenities. A must-see property that blends comfort, convenience, and a lifestyle upgrade!
Contact an agent
Home facts
- Year built:1973
- Listing Id #:IR1035578
Rooms and interior
- Bedrooms:3
- Total bathrooms:2
- Full bathrooms:2
- Living area:1,309 sq. ft.
Heating and cooling
- Cooling:Air Conditioning-Room, Ceiling Fan(s)
- Heating:Hot Water
Structure and exterior
- Roof:Composition
- Year built:1973
- Building area:1,309 sq. ft.
Schools
- High school:Thomas Jefferson
- Middle school:Hamilton
- Elementary school:Bradley
Utilities
- Water:Public
- Sewer:Public Sewer
Finances and disclosures
- Price:$390,000
- Price per sq. ft.:$297.94
- Tax amount:$1,341 (2024)
New listings near 2835 S Monaco Parkway #104
- New
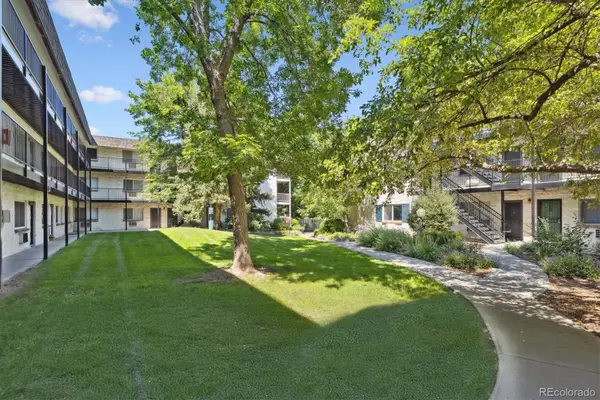 $215,000Active2 beds 1 baths874 sq. ft.
$215,000Active2 beds 1 baths874 sq. ft.5875 E Iliff Avenue #121, Denver, CO 80222
MLS# 2654513Listed by: RE/MAX ALLIANCE - Open Sat, 1 to 3pmNew
 $1,700,000Active4 beds 4 baths3,772 sq. ft.
$1,700,000Active4 beds 4 baths3,772 sq. ft.3636 Osage Street, Denver, CO 80211
MLS# 3664825Listed by: 8Z REAL ESTATE - Open Sat, 10am to 1pmNew
 $1,995,000Active4 beds 4 baths3,596 sq. ft.
$1,995,000Active4 beds 4 baths3,596 sq. ft.621 S Emerson Street, Denver, CO 80209
MLS# 3922951Listed by: COLDWELL BANKER GLOBAL LUXURY DENVER - New
 $475,000Active4 beds 2 baths2,100 sq. ft.
$475,000Active4 beds 2 baths2,100 sq. ft.8681 Hopkins Drive, Denver, CO 80229
MLS# 5422633Listed by: AMERICAN PROPERTY SOLUTIONS - New
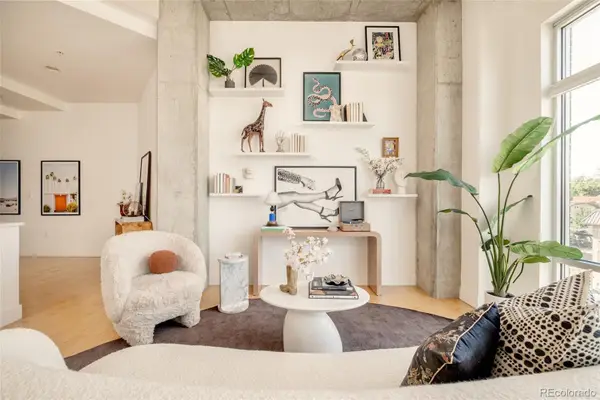 $799,000Active2 beds 2 baths1,140 sq. ft.
$799,000Active2 beds 2 baths1,140 sq. ft.2200 W 29th Avenue #401, Denver, CO 80211
MLS# 6198980Listed by: MILEHIMODERN - New
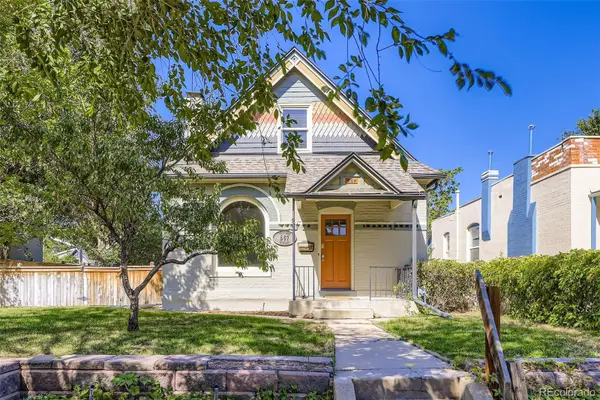 $950,000Active3 beds 3 baths2,033 sq. ft.
$950,000Active3 beds 3 baths2,033 sq. ft.857 S Grant Street, Denver, CO 80209
MLS# 6953810Listed by: SNYDER REALTY TEAM - Coming Soon
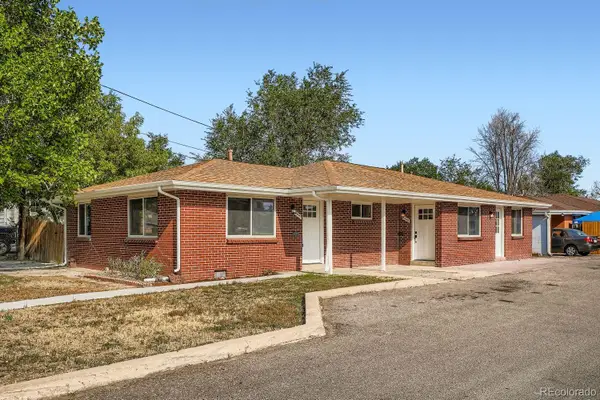 $649,900Coming Soon4 beds 2 baths
$649,900Coming Soon4 beds 2 baths4445 W Tennessee Avenue, Denver, CO 80219
MLS# 8741900Listed by: YOUR CASTLE REAL ESTATE INC - New
 $310,000Active2 beds 1 baths945 sq. ft.
$310,000Active2 beds 1 baths945 sq. ft.2835 S Monaco Parkway #1-202, Denver, CO 80222
MLS# 8832100Listed by: AMERICAN PROPERTY SOLUTIONS - Coming Soon
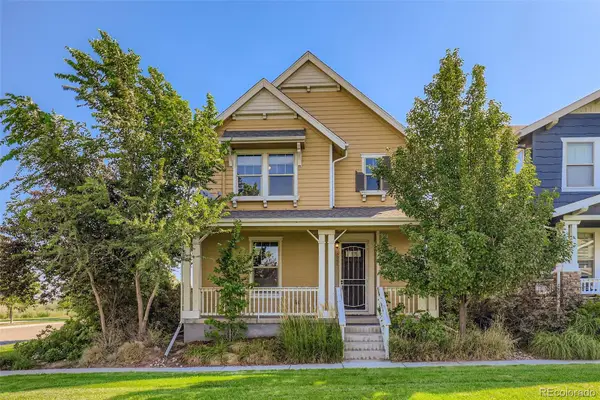 $675,000Coming Soon4 beds 3 baths
$675,000Coming Soon4 beds 3 baths8080 E 55th Avenue, Denver, CO 80238
MLS# 9714791Listed by: RE/MAX OF CHERRY CREEK - New
 $799,000Active3 beds 2 baths1,872 sq. ft.
$799,000Active3 beds 2 baths1,872 sq. ft.2042 S Humboldt Street, Denver, CO 80210
MLS# 3393739Listed by: COMPASS - DENVER
