2835 S Monaco Parkway #1-108, Denver, CO 80222
Local realty services provided by:Better Homes and Gardens Real Estate Kenney & Company
Listed by: kelly fryekfrye@homesincolorado.com
Office: re/max alliance
MLS#:5940500
Source:ML
Price summary
- Price:$285,000
- Price per sq. ft.:$217.72
- Monthly HOA dues:$690
About this home
This charming 3-bedroom condo offers a bright and open floor plan enhanced by large windows that fill the space with natural light, creating a warm and inviting atmosphere. The cozy wood-burning fireplace and fresh touches like newer carpet and paint add both comfort and style. Fully furnished for effortless living, the layout allows ample room for privacy or togetherness, depending on your mood. Outside, a fenced patio provides a private retreat, ideal for relaxing or entertaining. The condo is tucked into a beautifully landscaped, park-like community just minutes from Bible Park, shopping, and major transit options. Amenities include a year-round indoor/outdoor pool, a billiards room, shared common areas, a workout space, and reserved parking—all designed to make everyday living feel a little more like a getaway.
Contact an agent
Home facts
- Year built:1973
- Listing ID #:5940500
Rooms and interior
- Bedrooms:3
- Total bathrooms:3
- Full bathrooms:2
- Living area:1,309 sq. ft.
Heating and cooling
- Cooling:Air Conditioning-Room
- Heating:Hot Water
Structure and exterior
- Roof:Composition
- Year built:1973
- Building area:1,309 sq. ft.
Schools
- High school:Thomas Jefferson
- Middle school:Hamilton
- Elementary school:Bradley
Utilities
- Water:Public
- Sewer:Community Sewer
Finances and disclosures
- Price:$285,000
- Price per sq. ft.:$217.72
- Tax amount:$1,362 (2024)
New listings near 2835 S Monaco Parkway #1-108
- Coming Soon
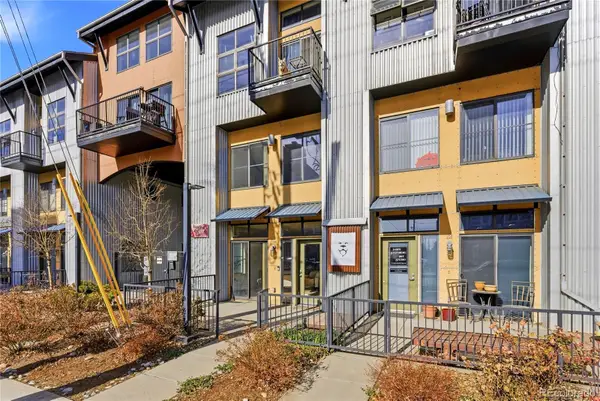 $597,000Coming Soon1 beds 2 baths
$597,000Coming Soon1 beds 2 baths3195 Blake Street #104, Denver, CO 80205
MLS# 1557745Listed by: COMPASS - DENVER - New
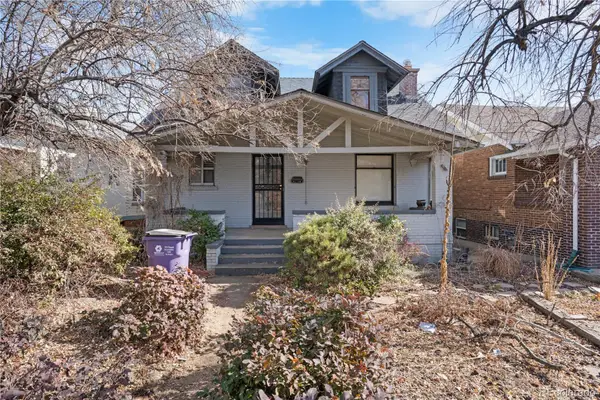 $499,000Active3 beds 1 baths2,544 sq. ft.
$499,000Active3 beds 1 baths2,544 sq. ft.4316 Federal Boulevard, Denver, CO 80211
MLS# 4737804Listed by: GENESIS REALTY - Coming Soon
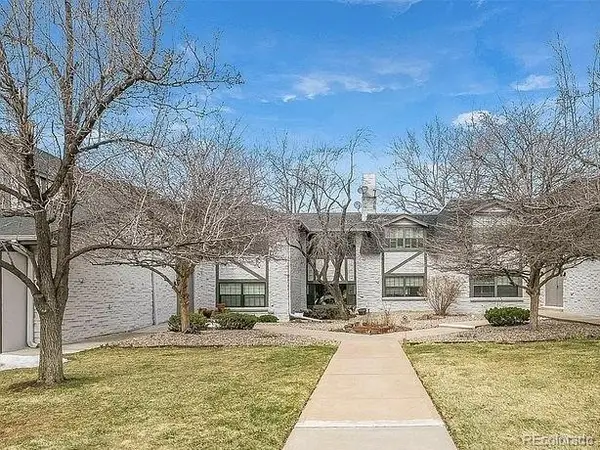 $350,000Coming Soon2 beds 2 baths
$350,000Coming Soon2 beds 2 baths5751 E Ithaca Place #1, Denver, CO 80237
MLS# 6347636Listed by: CORCORAN PERRY & CO. - New
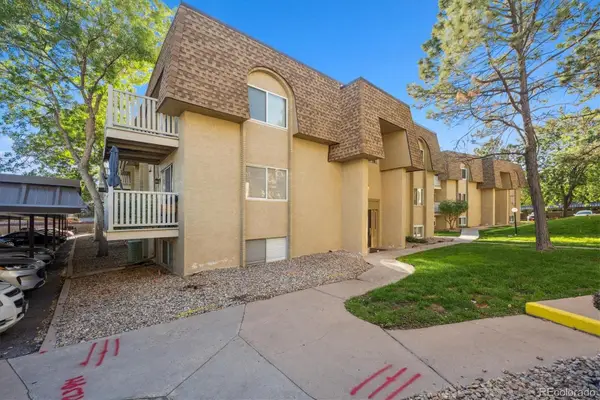 $167,000Active2 beds 1 baths952 sq. ft.
$167,000Active2 beds 1 baths952 sq. ft.7665 E Quincy Avenue #204, Denver, CO 80237
MLS# 7282915Listed by: RE/MAX PROFESSIONALS - Coming Soon
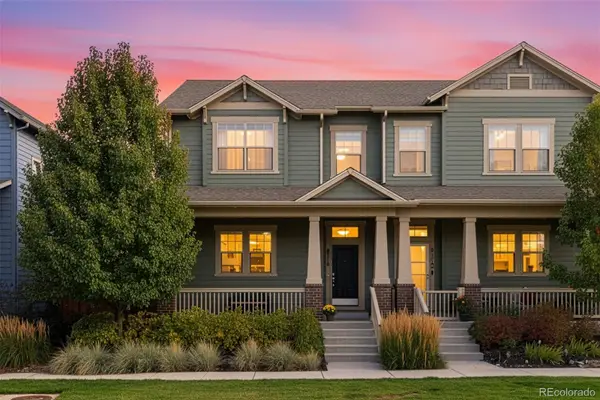 $700,000Coming Soon3 beds 4 baths
$700,000Coming Soon3 beds 4 baths8518 E 54th Place, Denver, CO 80238
MLS# 6173537Listed by: CITY2SUMMIT REALTY - Coming Soon
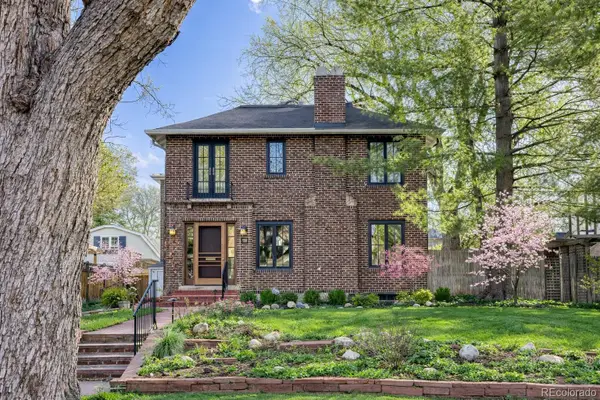 $1,950,000Coming Soon4 beds 3 baths
$1,950,000Coming Soon4 beds 3 baths1944 Hudson Street, Denver, CO 80220
MLS# 3720323Listed by: COMPASS - DENVER - Coming Soon
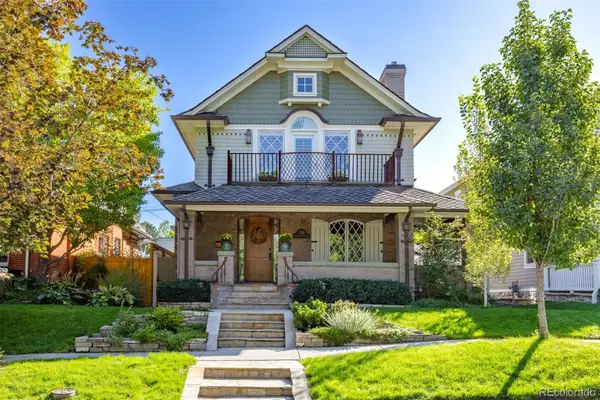 $3,000,000Coming Soon5 beds 4 baths
$3,000,000Coming Soon5 beds 4 baths130 S Lafayette Street, Denver, CO 80209
MLS# 4582065Listed by: LIV SOTHEBY'S INTERNATIONAL REALTY - Coming Soon
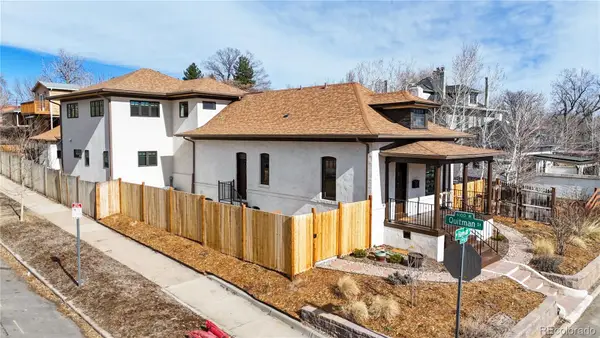 $2,200,000Coming Soon6 beds 4 baths
$2,200,000Coming Soon6 beds 4 baths4041 W Hayward Place, Denver, CO 80212
MLS# 5059460Listed by: 8Z REAL ESTATE - Open Sun, 11am to 1:30pmNew
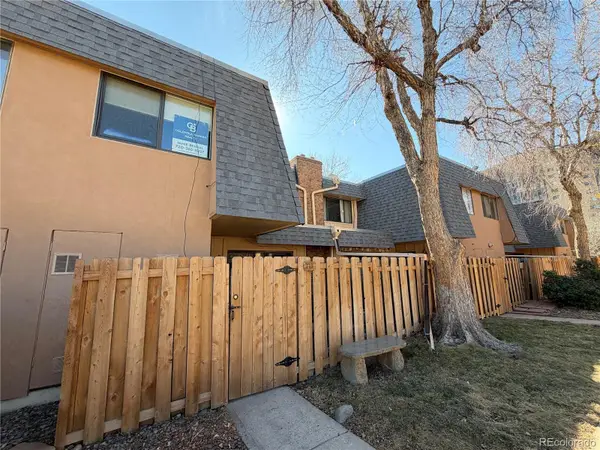 $289,000Active2 beds 2 baths1,142 sq. ft.
$289,000Active2 beds 2 baths1,142 sq. ft.7995 E Mississippi Avenue #J10, Denver, CO 80247
MLS# 7083618Listed by: COLDWELL BANKER REALTY 18 - New
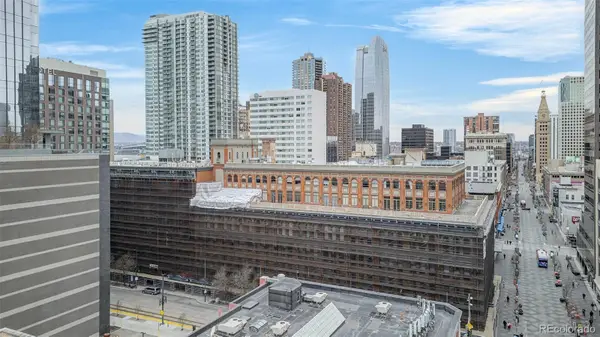 $299,000Active2 beds 1 baths1,241 sq. ft.
$299,000Active2 beds 1 baths1,241 sq. ft.1555 California Street #302, Denver, CO 80202
MLS# 9187418Listed by: EXP REALTY, LLC

