284 N Jackson Street, Denver, CO 80206
Local realty services provided by:Better Homes and Gardens Real Estate Kenney & Company
Listed by:shane clarkeCLARKE.SHANE7@GMAIL.COM,303-594-4297
Office:clarke real estate
MLS#:6312660
Source:ML
Price summary
- Price:$1,075,000
- Price per sq. ft.:$378.65
About this home
Welcome to 284 Jackson Street, a one-of-a-kind residence in the heart of Cherry Creek North that combines striking architectural character with contemporary comfort. Designed by renowned architect Victor Horbein, Colorado's most famous modern architect, best known for designing the Conservatory at the Denver Botanic Gardens. No HOA! These townhomes rarely turnover, original developer still occupying, no two units alike. This home is filled with distinctive details, rich custom woodwork and dramatic skylights that flood the interior with natural light. The open main floor is designed for both everyday living and entertaining, with a warm fireplace anchoring the living space and a chef’s kitchen featuring custom mahogany cabinetry and granite countertops. Upstairs, sunlight and mountain views create a serene backdrop for the two oversized bedrooms and dedicated bathrooms. Fully finished basement provides secondary living space, laundry room, plenty of storage and features a bedroom with egress window and full bathroom. Outdoor living is effortless with two inviting patios: one perfect for casual gatherings and neighborhood connections, the other tailored for al fresco dining in privacy. Just steps from Cherry Creek’s premier boutiques, restaurants, and galleries, this home offers a rare blend of timeless design, modern amenities, and an unbeatable location.
Contact an agent
Home facts
- Year built:1978
- Listing ID #:6312660
Rooms and interior
- Bedrooms:3
- Total bathrooms:4
- Full bathrooms:2
- Living area:2,839 sq. ft.
Heating and cooling
- Cooling:Central Air
- Heating:Forced Air
Structure and exterior
- Roof:Membrane
- Year built:1978
- Building area:2,839 sq. ft.
- Lot area:0.06 Acres
Schools
- High school:George Washington
- Middle school:Hill
- Elementary school:Steck
Utilities
- Water:Public
- Sewer:Public Sewer
Finances and disclosures
- Price:$1,075,000
- Price per sq. ft.:$378.65
- Tax amount:$5,964 (2024)
New listings near 284 N Jackson Street
- New
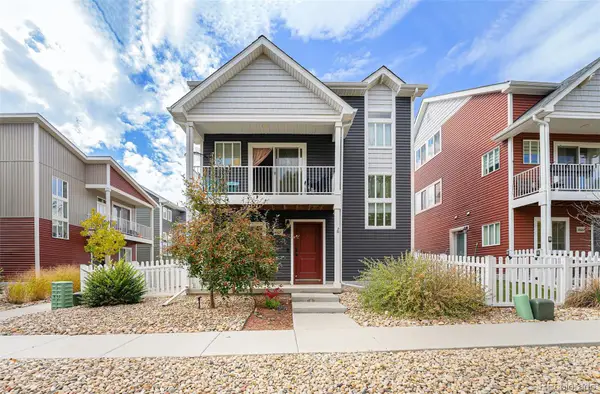 $399,999Active2 beds 2 baths1,423 sq. ft.
$399,999Active2 beds 2 baths1,423 sq. ft.18667 E 54th Place, Denver, CO 80249
MLS# 1821806Listed by: CAPITAL PROPERTY GROUP LLC - Coming Soon
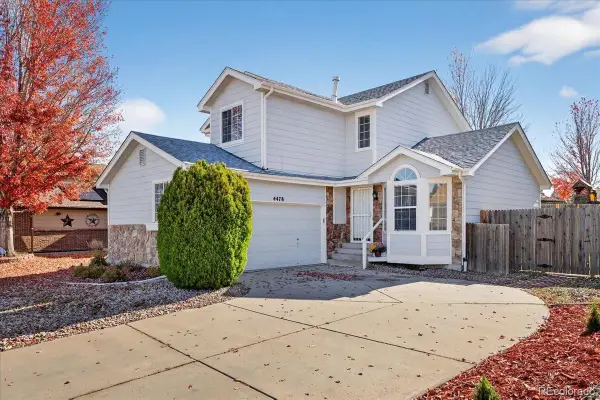 $525,000Coming Soon4 beds 4 baths
$525,000Coming Soon4 beds 4 baths4478 Dunkirk Way, Denver, CO 80249
MLS# 4095340Listed by: REDFIN CORPORATION - Open Sat, 2 to 4pmNew
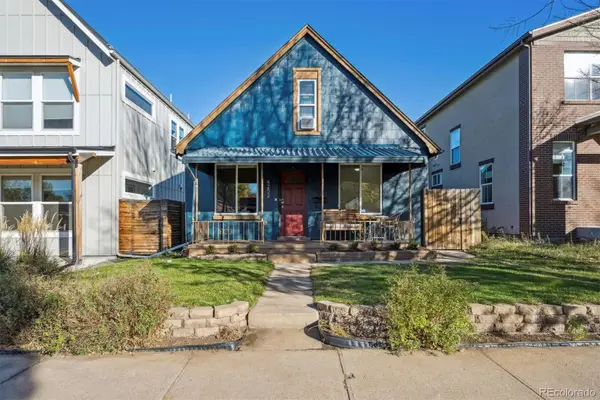 $675,000Active3 beds 2 baths1,447 sq. ft.
$675,000Active3 beds 2 baths1,447 sq. ft.4252 Quivas Street, Denver, CO 80211
MLS# 7559506Listed by: WEST AND MAIN HOMES INC - New
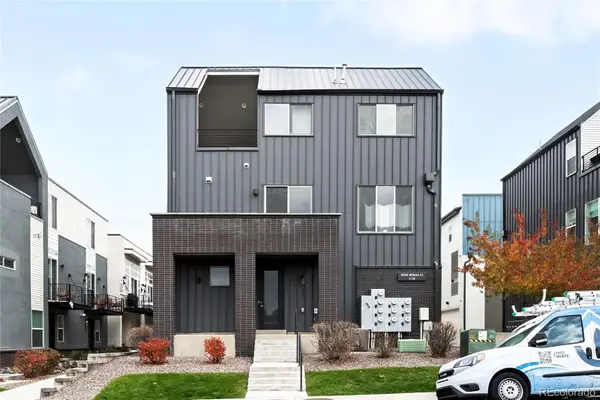 $485,000Active2 beds 2 baths1,025 sq. ft.
$485,000Active2 beds 2 baths1,025 sq. ft.3060 Wilson Court #6, Denver, CO 80205
MLS# 7886461Listed by: MILEHIMODERN - New
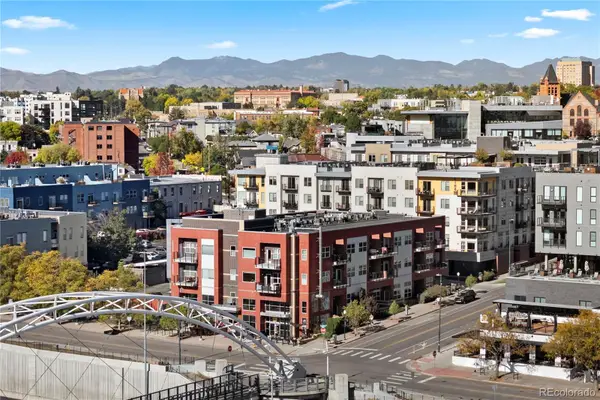 $700,000Active2 beds 2 baths1,458 sq. ft.
$700,000Active2 beds 2 baths1,458 sq. ft.1555 Central Street #301, Denver, CO 80211
MLS# 8436279Listed by: COMPASS - DENVER - New
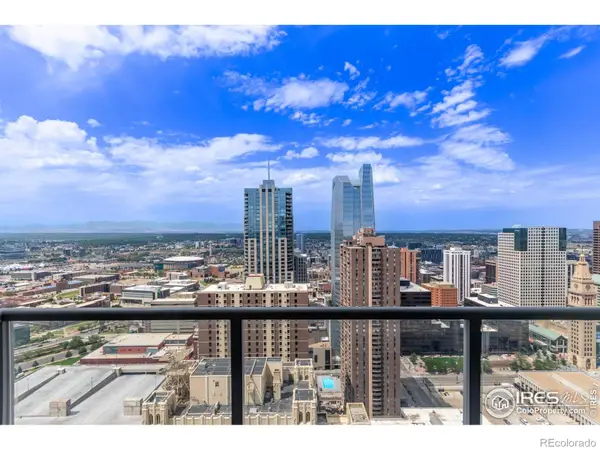 $499,000Active1 beds 1 baths816 sq. ft.
$499,000Active1 beds 1 baths816 sq. ft.891 14th Street #3904, Denver, CO 80202
MLS# IR1046564Listed by: COMPASS-DENVER - Coming Soon
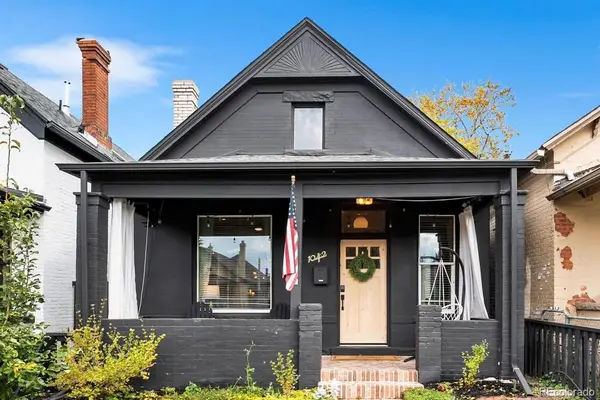 $715,000Coming Soon2 beds 1 baths
$715,000Coming Soon2 beds 1 baths1042 Lipan Street, Denver, CO 80204
MLS# 1543701Listed by: KELLER WILLIAMS REALTY DOWNTOWN LLC - New
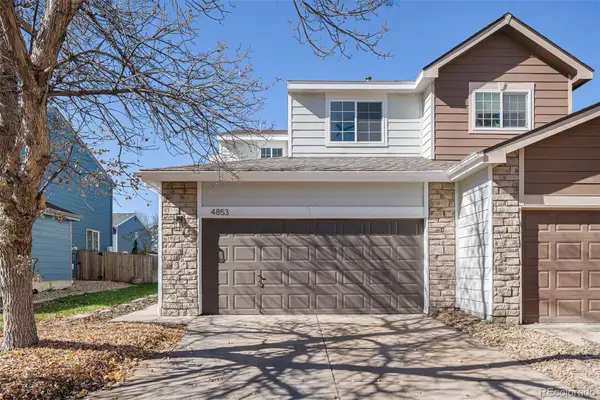 $434,999Active3 beds 3 baths1,451 sq. ft.
$434,999Active3 beds 3 baths1,451 sq. ft.4853 Cornish Court, Denver, CO 80239
MLS# 2619323Listed by: GUIDE REAL ESTATE - New
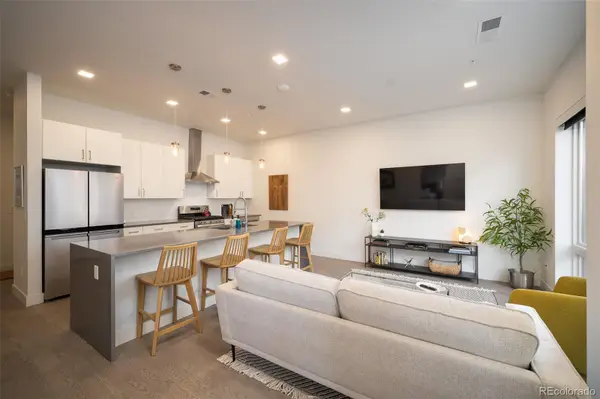 $425,000Active1 beds 2 baths897 sq. ft.
$425,000Active1 beds 2 baths897 sq. ft.1898 S Bannock Street #106, Denver, CO 80223
MLS# 5520704Listed by: WEST AND MAIN HOMES INC - New
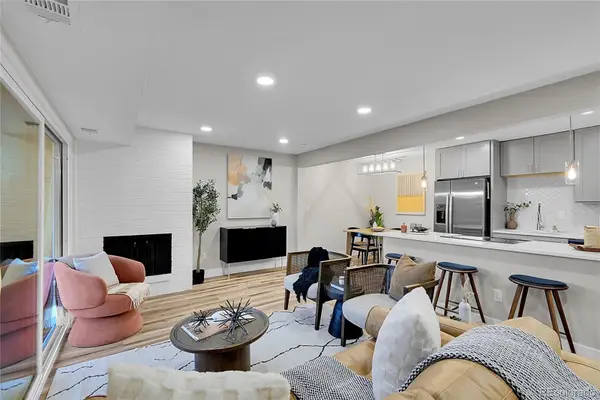 $277,880Active2 beds 2 baths1,142 sq. ft.
$277,880Active2 beds 2 baths1,142 sq. ft.7995 E Mississippi Avenue #E9, Denver, CO 80247
MLS# 5732017Listed by: HOMESMART REALTY
