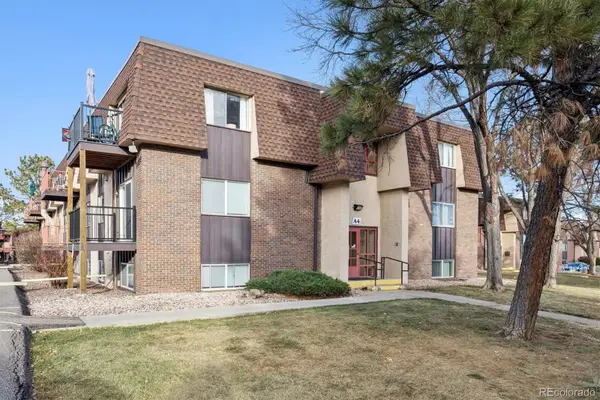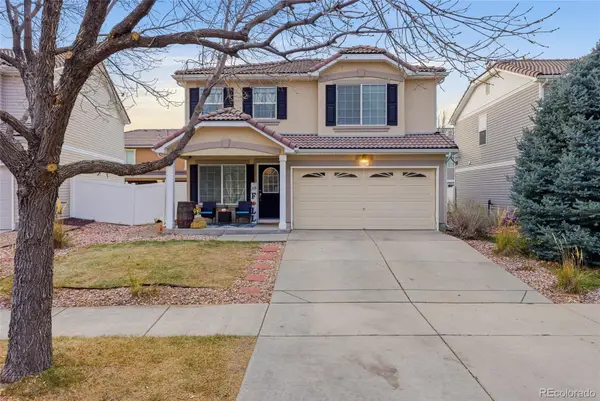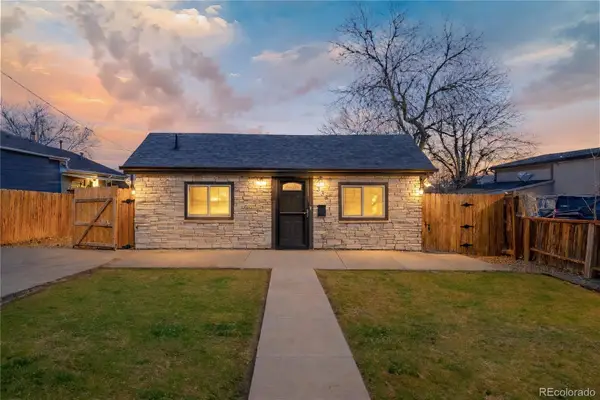2841 W Archer Place, Denver, CO 80219
Local realty services provided by:Better Homes and Gardens Real Estate Kenney & Company
2841 W Archer Place,Denver, CO 80219
$430,000
- 3 Beds
- 2 Baths
- 1,050 sq. ft.
- Townhouse
- Active
Listed by: michelle glassMichelleDirect@kw.com,720-575-2870
Office: keller williams integrity real estate llc.
MLS#:6831216
Source:ML
Price summary
- Price:$430,000
- Price per sq. ft.:$409.52
About this home
Visit 2841Archer.com for more details! Welcome to your move-in-ready modern home just minutes from Downtown Denver! This fully remodeled 3-bed, 2-bath half duplex blends contemporary finishes with classic Denver charm. All work completed was permitted! Step inside to discover an open-concept main level featuring brand-new flooring, a designer kitchen with quartz countertops, stainless steel appliances, and sleek cabinetry. The spacious primary suite offers a spa-like ensuite bath and is conveniently located on the main floor.
Downstairs, the finished basement includes two additional bedrooms and a large family room, perfect for guests, a home office, or extra living space. Outside, enjoy a shared fenced-in front and back yard — ideal for pets, entertaining, or relaxing — plus a detached 1-car garage, a rare find in this sought-after location just 10 minutes from Downtown Denver and close to Baker, the Santa Fe Arts District, and major commuter routes. Whether you’re an investor, first-time buyer, or someone seeking low-maintenance city living, 2841 W Archer Pl delivers style, comfort, and value in one exceptional package.
Contact an agent
Home facts
- Year built:1941
- Listing ID #:6831216
Rooms and interior
- Bedrooms:3
- Total bathrooms:2
- Living area:1,050 sq. ft.
Heating and cooling
- Cooling:Central Air
- Heating:Forced Air, Natural Gas
Structure and exterior
- Roof:Composition
- Year built:1941
- Building area:1,050 sq. ft.
- Lot area:0.09 Acres
Schools
- High school:West
- Middle school:Kepner
- Elementary school:Barnum
Utilities
- Water:Public
- Sewer:Public Sewer
Finances and disclosures
- Price:$430,000
- Price per sq. ft.:$409.52
- Tax amount:$1,623 (2024)
New listings near 2841 W Archer Place
- New
 $140,000Active1 beds 1 baths763 sq. ft.
$140,000Active1 beds 1 baths763 sq. ft.7755 E Quincy Avenue #206A4, Denver, CO 80237
MLS# 1785942Listed by: LIV SOTHEBY'S INTERNATIONAL REALTY - New
 $960,000Active4 beds 4 baths3,055 sq. ft.
$960,000Active4 beds 4 baths3,055 sq. ft.185 Pontiac Street, Denver, CO 80220
MLS# 3360267Listed by: COMPASS - DENVER - New
 $439,000Active3 beds 3 baths1,754 sq. ft.
$439,000Active3 beds 3 baths1,754 sq. ft.5567 Netherland Court, Denver, CO 80249
MLS# 3384837Listed by: PAK HOME REALTY - New
 $399,900Active2 beds 1 baths685 sq. ft.
$399,900Active2 beds 1 baths685 sq. ft.3381 W Center Avenue, Denver, CO 80219
MLS# 8950370Listed by: LOKATION REAL ESTATE - New
 $443,155Active3 beds 3 baths1,410 sq. ft.
$443,155Active3 beds 3 baths1,410 sq. ft.22649 E 47th Drive, Aurora, CO 80019
MLS# 3217720Listed by: LANDMARK RESIDENTIAL BROKERAGE - New
 $375,000Active2 beds 2 baths939 sq. ft.
$375,000Active2 beds 2 baths939 sq. ft.1709 W Asbury Avenue, Denver, CO 80223
MLS# 3465454Listed by: CITY PARK REALTY LLC - New
 $845,000Active4 beds 3 baths1,746 sq. ft.
$845,000Active4 beds 3 baths1,746 sq. ft.1341 Eudora Street, Denver, CO 80220
MLS# 7798884Listed by: LOKATION REAL ESTATE - Open Sat, 3am to 5pmNew
 $535,000Active4 beds 2 baths2,032 sq. ft.
$535,000Active4 beds 2 baths2,032 sq. ft.1846 S Utica Street, Denver, CO 80219
MLS# 3623128Listed by: GUIDE REAL ESTATE - New
 $340,000Active2 beds 3 baths1,102 sq. ft.
$340,000Active2 beds 3 baths1,102 sq. ft.1811 S Quebec Way #82, Denver, CO 80231
MLS# 5336816Listed by: COLDWELL BANKER REALTY 24 - Open Sat, 12 to 2pmNew
 $464,900Active2 beds 1 baths768 sq. ft.
$464,900Active2 beds 1 baths768 sq. ft.754 Dahlia Street, Denver, CO 80220
MLS# 6542641Listed by: RE-ASSURANCE HOMES
