2848 Syracuse Street #128, Denver, CO 80238
Local realty services provided by:Better Homes and Gardens Real Estate Kenney & Company
2848 Syracuse Street #128,Denver, CO 80238
$307,289
- 3 Beds
- 2 Baths
- 1,147 sq. ft.
- Condominium
- Active
Listed by: azam aslamyazam@metro21realestate.com,303-746-8381
Office: metro 21 real estate group
MLS#:7729820
Source:ML
Price summary
- Price:$307,289
- Price per sq. ft.:$267.91
- Monthly HOA dues:$268
About this home
This is a city and county of Denver affordable income housing unit in the heart of the former Stapleton community located on a sunny corner block. Income Guidelines: Every members income above the age of 18 WILL be added into the equation for qualification. So Brokers please do your due diligence and make sure that that sum is 35% or less of the income restriction guidelines.
This meticulously designed townhouse at 2848 Syracuse Street represents a prime opportunity for discerning buyers in Denver, Colorado. Offering 1,147 square feet of thoughtfully laid-out living space, this residence features three bedrooms and two full bathrooms, making it an excellent choice for professionals, families, or investors alike.
The interior showcases high-quality finishes, including wood-finished floors throughout the living areas and bedrooms. The kitchen is equipped with modern white appliances, light countertops, and a peninsula, allowing for both functionality and aesthetic appeal. The dining room, illuminated by track lighting, complements the open layout, while the living room provides an inviting space for relaxation. Each bedroom is designed with natural light in mind, ensuring a pleasant living environment.
Situated in a desirable Denver location, this townhouse provides easy access to local amenities, parks, and urban conveniences. The property stands as a testament to modern living in a vibrant community, making it an exceptional investment opportunity for those looking to establish themselves in this dynamic market.
Contact an agent
Home facts
- Year built:2005
- Listing ID #:7729820
Rooms and interior
- Bedrooms:3
- Total bathrooms:2
- Full bathrooms:2
- Living area:1,147 sq. ft.
Heating and cooling
- Cooling:Central Air
- Heating:Forced Air, Natural Gas
Structure and exterior
- Roof:Composition
- Year built:2005
- Building area:1,147 sq. ft.
Schools
- High school:Northfield
- Middle school:Denver Discovery
- Elementary school:Swigert International
Utilities
- Water:Public
- Sewer:Public Sewer
Finances and disclosures
- Price:$307,289
- Price per sq. ft.:$267.91
- Tax amount:$2,224 (2024)
New listings near 2848 Syracuse Street #128
- New
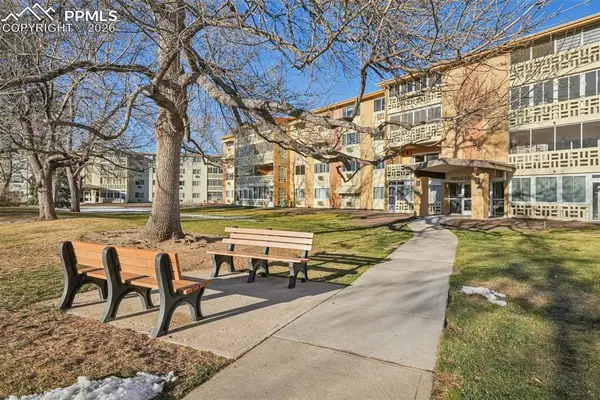 $275,000Active2 beds 2 baths1,200 sq. ft.
$275,000Active2 beds 2 baths1,200 sq. ft.9355 E Center Avenue #7B, Denver, CO 80247
MLS# 1625699Listed by: DOLBY HAAS - New
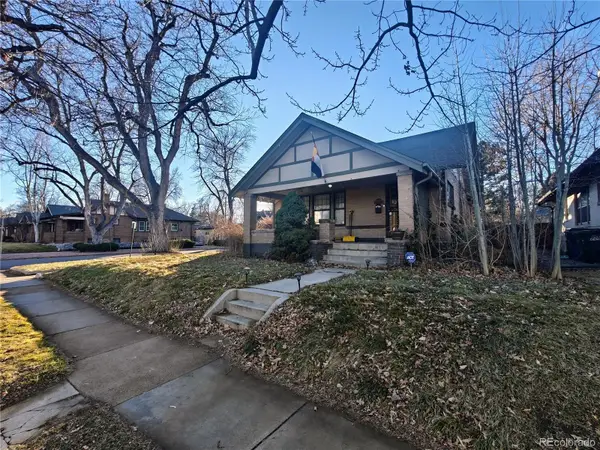 $700,000Active4 beds 2 baths1,942 sq. ft.
$700,000Active4 beds 2 baths1,942 sq. ft.1005 Garfield Street, Denver, CO 80206
MLS# 3261850Listed by: YOUR CASTLE REAL ESTATE INC - Coming Soon
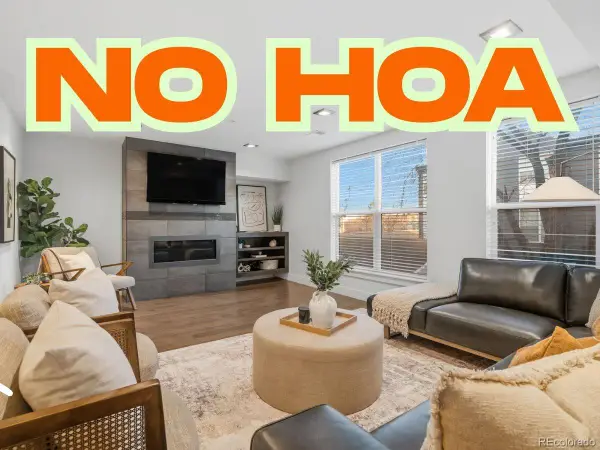 $815,000Coming Soon2 beds 3 baths
$815,000Coming Soon2 beds 3 baths1840 Irving Street, Denver, CO 80204
MLS# 4059706Listed by: COMPASS - DENVER - New
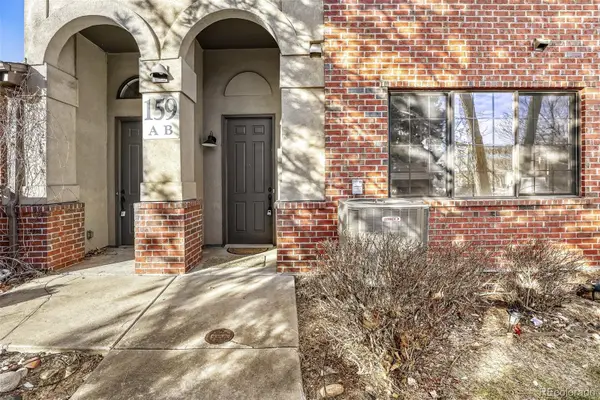 $499,900Active2 beds 2 baths1,402 sq. ft.
$499,900Active2 beds 2 baths1,402 sq. ft.159 Quebec Street #B, Denver, CO 80220
MLS# 6439426Listed by: RE/MAX OF CHERRY CREEK - New
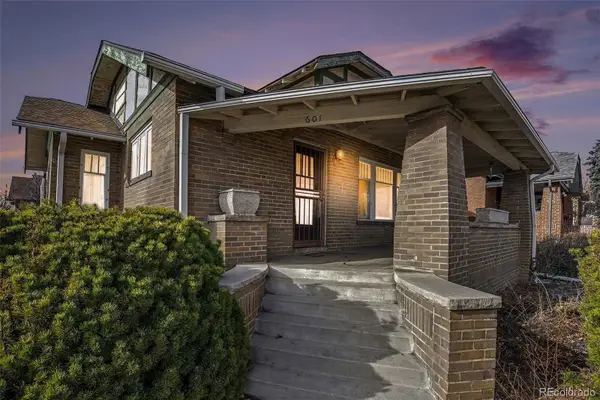 $650,000Active5 beds 2 baths3,056 sq. ft.
$650,000Active5 beds 2 baths3,056 sq. ft.601 York Street, Denver, CO 80206
MLS# 7749569Listed by: MADISON & COMPANY PROPERTIES - New
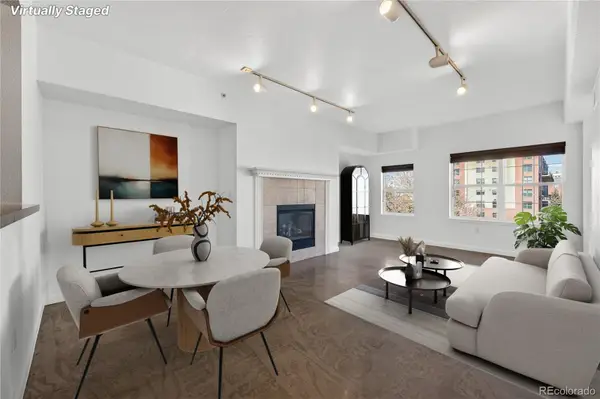 $407,000Active2 beds 2 baths1,086 sq. ft.
$407,000Active2 beds 2 baths1,086 sq. ft.1780 N Washington Street #305, Denver, CO 80203
MLS# 8615051Listed by: REDFIN CORPORATION - New
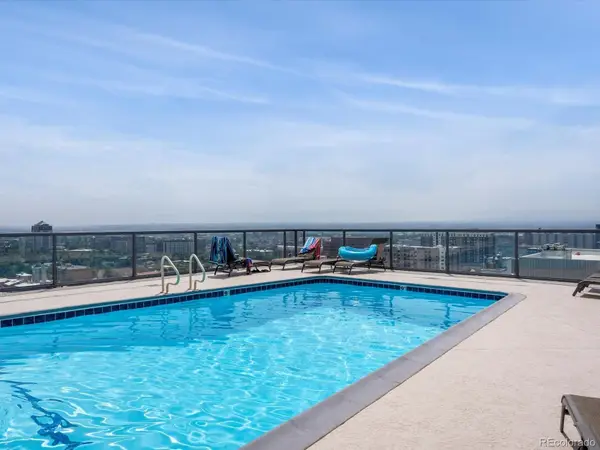 $320,000Active1 beds 1 baths717 sq. ft.
$320,000Active1 beds 1 baths717 sq. ft.790 N Washington Street #206, Denver, CO 80203
MLS# 9148210Listed by: HOMES ACROSS COLORADO - Coming Soon
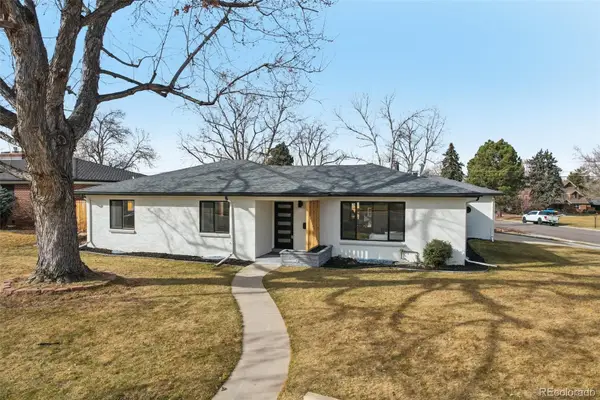 $1,425,000Coming Soon4 beds 3 baths
$1,425,000Coming Soon4 beds 3 baths3005 S Race Street, Denver, CO 80210
MLS# 4431308Listed by: EXP REALTY, LLC - New
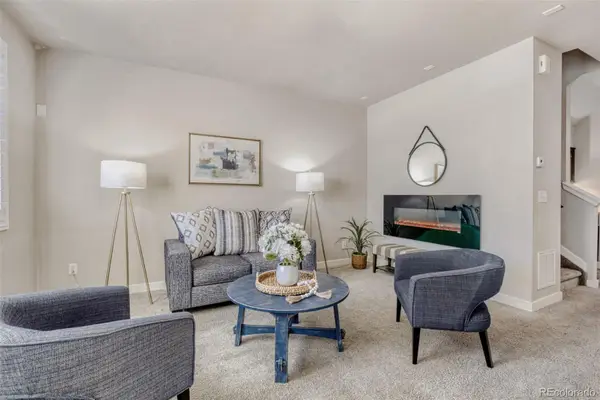 $535,000Active3 beds 3 baths1,541 sq. ft.
$535,000Active3 beds 3 baths1,541 sq. ft.6639 Raritan Drive, Denver, CO 80221
MLS# 4450515Listed by: HOMESMART - New
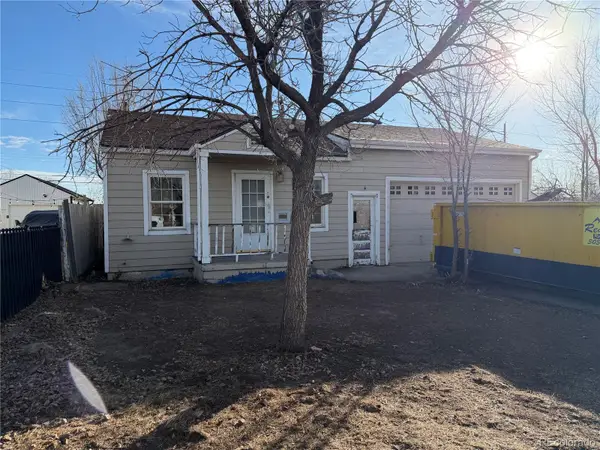 $270,000Active2 beds 1 baths1,095 sq. ft.
$270,000Active2 beds 1 baths1,095 sq. ft.1042 S Raleigh Street, Denver, CO 80219
MLS# 6312768Listed by: KELLER WILLIAMS REALTY DOWNTOWN LLC
