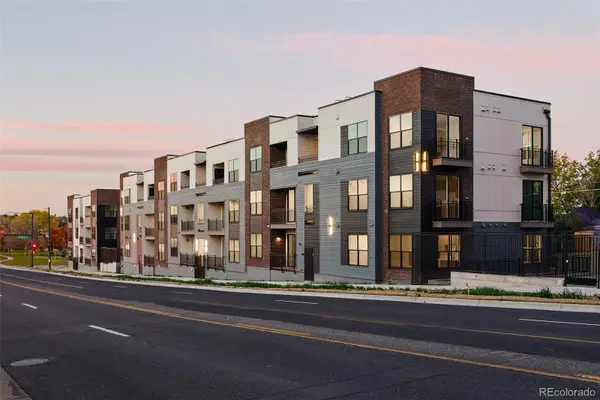2880 Zuni Street #303, Denver, CO 80211
Local realty services provided by:Better Homes and Gardens Real Estate Kenney & Company
2880 Zuni Street #303,Denver, CO 80211
$689,000
- 2 Beds
- 2 Baths
- 1,203 sq. ft.
- Condominium
- Active
Listed by: shannon paceshannon@yourfreshstartgroup.com,303-919-2611
Office: coldwell banker realty 24
MLS#:6688720
Source:ML
Price summary
- Price:$689,000
- Price per sq. ft.:$572.73
- Monthly HOA dues:$656
About this home
One of Denver’s Only Short Term Rental Opportunities Furnished and License Transferrable
Ideal for investors, part time residents or anyone seeking a lock and leave lifestyle, this residence allows you to live in the home and rent it out when you travel. Choose from two professional property management companies already in place, making this a hassle free, income producing investment from day one.
Enjoy The Espadin, where luxury living meets smart investing in the heart of Denver’s vibrant LoHi neighborhood. This turnkey 2 bedroom, 2 bath condo is one of the few high rise residences in Denver with a transferable short term rental license, a rare find for investors or owner occupants seeking both income potential and flexibility.
This modern, fully furnished home features premium finishes, an open concept layout, floor to ceiling west facing windows, and a private patio showcasing stunning mountain views. Enjoy the rooftop deck with 360 degree views of downtown Denver and the Rockies, perfect for relaxing or entertaining.
Near Ball Arena, Empower Field, Coors Field, and LoHi’s top restaurants, coffee shops, and nightlife. With its central location, luxury design and active income stream, this condo stands out as one of the best short term rental opportunities in Denver.
Own 303 at The Espadin live, rent, and invest in one of Denver’s most desirable neighborhoods.
For amenities and more information, visit EspadinLoHi.com or EspadinDenver.com
Contact an agent
Home facts
- Year built:2019
- Listing ID #:6688720
Rooms and interior
- Bedrooms:2
- Total bathrooms:2
- Full bathrooms:2
- Living area:1,203 sq. ft.
Heating and cooling
- Cooling:Central Air
- Heating:Forced Air
Structure and exterior
- Year built:2019
- Building area:1,203 sq. ft.
Schools
- High school:North
- Middle school:Skinner
- Elementary school:Edison
Utilities
- Water:Public
- Sewer:Public Sewer
Finances and disclosures
- Price:$689,000
- Price per sq. ft.:$572.73
- Tax amount:$4,336 (2024)
New listings near 2880 Zuni Street #303
- Coming Soon
 $620,000Coming Soon4 beds 2 baths
$620,000Coming Soon4 beds 2 baths257 Cherokee Street, Denver, CO 80223
MLS# 5233583Listed by: THRIVE REAL ESTATE GROUP - New
 $469,990Active2 beds 1 baths787 sq. ft.
$469,990Active2 beds 1 baths787 sq. ft.1650 N Sheridan Boulevard #104, Denver, CO 80204
MLS# 6676431Listed by: KELLER WILLIAMS ACTION REALTY LLC - New
 $800,000Active4 beds 3 baths2,660 sq. ft.
$800,000Active4 beds 3 baths2,660 sq. ft.1376 N Humboldt Street, Denver, CO 80218
MLS# 1613962Listed by: KELLER WILLIAMS DTC - New
 $375,000Active1 beds 1 baths718 sq. ft.
$375,000Active1 beds 1 baths718 sq. ft.2876 W 53rd Avenue #107, Denver, CO 80221
MLS# 4435364Listed by: DWELL DENVER REAL ESTATE - New
 $1,249,900Active5 beds 4 baths3,841 sq. ft.
$1,249,900Active5 beds 4 baths3,841 sq. ft.3718 N Milwaukee Street, Denver, CO 80205
MLS# 8071364Listed by: LEGACY 100 REAL ESTATE PARTNERS LLC - Coming Soon
 $499,999Coming Soon3 beds 1 baths
$499,999Coming Soon3 beds 1 baths3032 S Grape Way, Denver, CO 80222
MLS# 5340761Listed by: THE AGENCY - DENVER - New
 $789,900Active5 beds 3 baths2,211 sq. ft.
$789,900Active5 beds 3 baths2,211 sq. ft.695 S Bryant Street S, Denver, CO 80219
MLS# 7379265Listed by: KELLER WILLIAMS ADVANTAGE REALTY LLC - New
 $599,000Active4 beds 2 baths2,522 sq. ft.
$599,000Active4 beds 2 baths2,522 sq. ft.1453 Quitman Street, Denver, CO 80204
MLS# 2345882Listed by: RE/MAX PROFESSIONALS - New
 $333,000Active2 beds 2 baths1,249 sq. ft.
$333,000Active2 beds 2 baths1,249 sq. ft.1818 S Quebec Way #5-7, Denver, CO 80231
MLS# 7930437Listed by: BROKERS GUILD HOMES - New
 $450,000Active3 beds 4 baths2,260 sq. ft.
$450,000Active3 beds 4 baths2,260 sq. ft.19096 E 55th Avenue, Denver, CO 80249
MLS# 7782308Listed by: BROKERS GUILD REAL ESTATE
