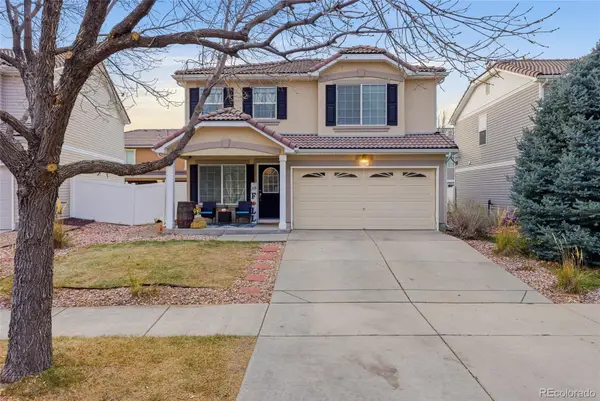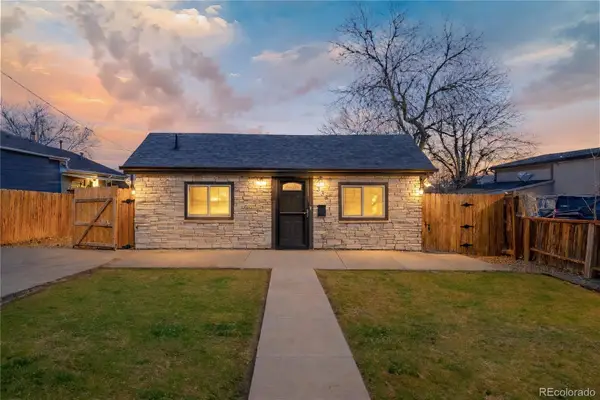2880 Zuni Street #404, Denver, CO 80211
Local realty services provided by:Better Homes and Gardens Real Estate Kenney & Company
2880 Zuni Street #404,Denver, CO 80211
$799,000
- 2 Beds
- 2 Baths
- 1,072 sq. ft.
- Condominium
- Active
Listed by: maytal hess720-431-1221
Office: colorado realty network inc.
MLS#:3680512
Source:ML
Price summary
- Price:$799,000
- Price per sq. ft.:$745.34
- Monthly HOA dues:$656
About this home
Stylish and Sophisticated. Welcome to The Espadin—an exceptional, fully furnished 2 bed, 2 bath residence in Denver’s coveted LoHi neighborhood that offers one of the city’s rarest and most versatile ownership opportunities. Zoned for short-term rentals and already generating bookings, this condo is a true turnkey asset. Whether you're a savvy investor, a part-time Denver dweller, or seeking a low-maintenance, design-forward home, this property checks all the boxes. Crafted with high-end finishes from Porcelanosa—renowned for sustainable and timeless design—this residence offers a thoughtfully optimized layout, with an open-concept kitchen that flows seamlessly into the dining and living areas. A private wrap-around patio extends your living space outdoors, while a spectacular rooftop deck offers breathtaking 360° views of downtown Denver and the Rocky Mountains. Let me tell you all the reasons this property stands out from the rest. Fully furnished and move-in ready—everything you need to start living or renting today. Legally zoned for short-term rentals—a rarity in Denver. Professionally managed by a top-rated company for seamless transitions and hands-off ownership. Bookings already in place—immediate income potential. Prime location in the heart of LoHi—walkable to Ball Arena, Mile High Stadium, Coors Field, Meow Wolf, RiNo Arts District, and Denver’s best dining and nightlife. Live part-time, rent full-time, or build your short-term rental portfolio with a property that delivers both luxury and flexibility. View full amenities at espadinlohi.com. This is more than just a condo—it’s a lifestyle and investment in one. Schedule your private showing today.
Contact an agent
Home facts
- Year built:2019
- Listing ID #:3680512
Rooms and interior
- Bedrooms:2
- Total bathrooms:2
- Full bathrooms:1
- Living area:1,072 sq. ft.
Heating and cooling
- Cooling:Central Air
- Heating:Forced Air
Structure and exterior
- Roof:Membrane
- Year built:2019
- Building area:1,072 sq. ft.
Schools
- High school:North
- Middle school:Skinner
- Elementary school:Edison
Utilities
- Water:Public
- Sewer:Public Sewer
Finances and disclosures
- Price:$799,000
- Price per sq. ft.:$745.34
- Tax amount:$4,207 (2024)
New listings near 2880 Zuni Street #404
- New
 $960,000Active4 beds 4 baths3,055 sq. ft.
$960,000Active4 beds 4 baths3,055 sq. ft.185 Pontiac Street, Denver, CO 80220
MLS# 3360267Listed by: COMPASS - DENVER - New
 $439,000Active3 beds 3 baths1,754 sq. ft.
$439,000Active3 beds 3 baths1,754 sq. ft.5567 Netherland Court, Denver, CO 80249
MLS# 3384837Listed by: PAK HOME REALTY - New
 $399,900Active2 beds 1 baths685 sq. ft.
$399,900Active2 beds 1 baths685 sq. ft.3381 W Center Avenue, Denver, CO 80219
MLS# 8950370Listed by: LOKATION REAL ESTATE - New
 $443,155Active3 beds 3 baths1,410 sq. ft.
$443,155Active3 beds 3 baths1,410 sq. ft.22649 E 47th Drive, Aurora, CO 80019
MLS# 3217720Listed by: LANDMARK RESIDENTIAL BROKERAGE - New
 $375,000Active2 beds 2 baths939 sq. ft.
$375,000Active2 beds 2 baths939 sq. ft.1709 W Asbury Avenue, Denver, CO 80223
MLS# 3465454Listed by: CITY PARK REALTY LLC - New
 $845,000Active4 beds 3 baths1,746 sq. ft.
$845,000Active4 beds 3 baths1,746 sq. ft.1341 Eudora Street, Denver, CO 80220
MLS# 7798884Listed by: LOKATION REAL ESTATE - Open Sat, 3am to 5pmNew
 $535,000Active4 beds 2 baths2,032 sq. ft.
$535,000Active4 beds 2 baths2,032 sq. ft.1846 S Utica Street, Denver, CO 80219
MLS# 3623128Listed by: GUIDE REAL ESTATE - New
 $340,000Active2 beds 3 baths1,102 sq. ft.
$340,000Active2 beds 3 baths1,102 sq. ft.1811 S Quebec Way #82, Denver, CO 80231
MLS# 5336816Listed by: COLDWELL BANKER REALTY 24 - Open Sat, 12 to 2pmNew
 $464,900Active2 beds 1 baths768 sq. ft.
$464,900Active2 beds 1 baths768 sq. ft.754 Dahlia Street, Denver, CO 80220
MLS# 6542641Listed by: RE-ASSURANCE HOMES - Open Sat, 12 to 2pmNew
 $459,900Active2 beds 1 baths790 sq. ft.
$459,900Active2 beds 1 baths790 sq. ft.766 Dahlia Street, Denver, CO 80220
MLS# 6999917Listed by: RE-ASSURANCE HOMES
