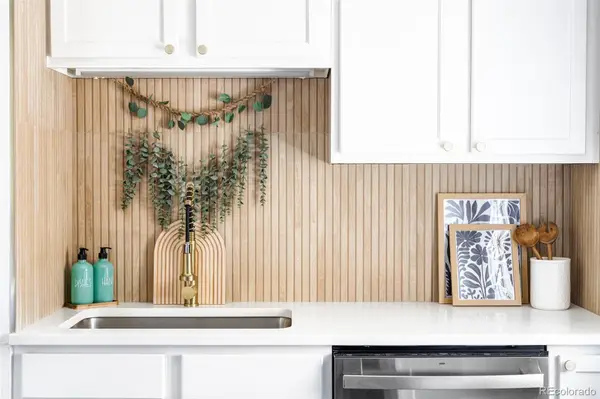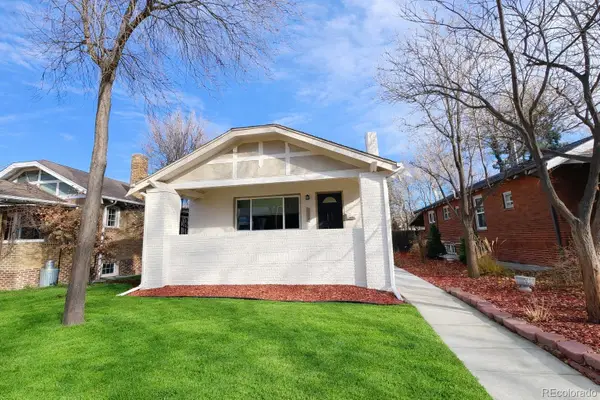2880 Zuni Street #503, Denver, CO 80211
Local realty services provided by:Better Homes and Gardens Real Estate Kenney & Company
2880 Zuni Street #503,Denver, CO 80211
$850,000
- 2 Beds
- 2 Baths
- 1,203 sq. ft.
- Condominium
- Active
Listed by: victor leevictor@aplpartners.org,720-899-8080
Office: exp realty, llc.
MLS#:2352988
Source:ML
Price summary
- Price:$850,000
- Price per sq. ft.:$706.57
- Monthly HOA dues:$804
About this home
Please scan the QR code from the photos or copy and paste this link https://linktr.ee/2880Zuni503 to view even more info about this property including videos, HOA docs, and Revenue Statements for the short term rental.
Experience luxury living and impressive income potential in this stunning penthouse located in Denver’s coveted LoHi neighborhood. With an active short-term rental license, this residence offers a rare opportunity to enjoy upscale city living while generating meaningful revenue.
From every room, take in captivating city and mountain views, highlighted by unforgettable sunsets. The expansive private rooftop deck elevates the lifestyle with a built-in fire-pit and grill, perfect for entertaining or unwinding beneath the Colorado sky. Inside, bright modern living spaces flow effortlessly into a sleek kitchen with high-end finishes and direct access to a private balcony overlooking the skyline.
Designed with flexibility in mind, the primary suite can accommodate two queen beds or a king with office space, maximizing rental performance. The second spacious bedroom fits a king bed, and both bathrooms feature sophisticated, contemporary style. Sustainability is seamlessly integrated through LEED Platinum certification, solar energy, and premium Porcelanosa selections.
For those seeking a turnkey investment, professional management can handle bookings, cleaning, and guest communication. The home is move-in ready and can be sold fully furnished with upcoming reservations so you can begin earning income immediately.
Located steps from Zuni Street Brewing and LoHi’s premier dining, this residence offers walkable access to Mile High Stadium, Ball Arena, Union Station, and Denver’s most vibrant urban amenities. Controlled access, covered parking, and elevator convenience complete this exceptional offering.
Don’t miss this rare chance to own a luxurious, income-producing penthouse in one of Denver’s most desirable neighborhoods.
Contact an agent
Home facts
- Year built:2019
- Listing ID #:2352988
Rooms and interior
- Bedrooms:2
- Total bathrooms:2
- Full bathrooms:1
- Living area:1,203 sq. ft.
Heating and cooling
- Cooling:Central Air
- Heating:Forced Air
Structure and exterior
- Roof:Composition
- Year built:2019
- Building area:1,203 sq. ft.
Schools
- High school:North
- Middle school:Skinner
- Elementary school:Edison
Utilities
- Water:Public
- Sewer:Public Sewer
Finances and disclosures
- Price:$850,000
- Price per sq. ft.:$706.57
- Tax amount:$4,583 (2024)
New listings near 2880 Zuni Street #503
- New
 $535,000Active4 beds 2 baths2,032 sq. ft.
$535,000Active4 beds 2 baths2,032 sq. ft.1846 S Utica Street, Denver, CO 80219
MLS# 3623128Listed by: GUIDE REAL ESTATE - New
 $340,000Active2 beds 3 baths1,102 sq. ft.
$340,000Active2 beds 3 baths1,102 sq. ft.1811 S Quebec Way #82, Denver, CO 80231
MLS# 5336816Listed by: COLDWELL BANKER REALTY 24 - New
 $464,900Active2 beds 1 baths768 sq. ft.
$464,900Active2 beds 1 baths768 sq. ft.754 Dahlia Street, Denver, CO 80220
MLS# 6542641Listed by: RE-ASSURANCE HOMES - New
 $459,900Active2 beds 1 baths790 sq. ft.
$459,900Active2 beds 1 baths790 sq. ft.766 Dahlia Street, Denver, CO 80220
MLS# 6999917Listed by: RE-ASSURANCE HOMES - New
 $699,000Active4 beds 2 baths2,456 sq. ft.
$699,000Active4 beds 2 baths2,456 sq. ft.1636 Irving Street, Denver, CO 80204
MLS# 7402779Listed by: PETER WITULSKI - New
 $585,000Active2 beds 2 baths928 sq. ft.
$585,000Active2 beds 2 baths928 sq. ft.931 33rd Street, Denver, CO 80205
MLS# 8365500Listed by: A STEP ABOVE REALTY - New
 $459,900Active3 beds 2 baths1,180 sq. ft.
$459,900Active3 beds 2 baths1,180 sq. ft.857 S Leyden Street, Denver, CO 80224
MLS# 8614011Listed by: YOUR CASTLE REALTY LLC - New
 $324,000Active2 beds 1 baths943 sq. ft.
$324,000Active2 beds 1 baths943 sq. ft.1270 N Marion Street #211, Denver, CO 80218
MLS# 9987854Listed by: RE/MAX PROFESSIONALS - Coming Soon
 $315,000Coming Soon1 beds 1 baths
$315,000Coming Soon1 beds 1 baths2313 S Race Street #A, Denver, CO 80210
MLS# 9294717Listed by: MAKE REAL ESTATE - Coming Soon
 $975,000Coming Soon4 beds 3 baths
$975,000Coming Soon4 beds 3 baths1572 Garfield Street, Denver, CO 80206
MLS# 9553208Listed by: LOKATION REAL ESTATE
