2883 Central Park Boulevard, Denver, CO 80238
Local realty services provided by:Better Homes and Gardens Real Estate Kenney & Company
2883 Central Park Boulevard,Denver, CO 80238
$580,000
- 3 Beds
- 3 Baths
- 1,509 sq. ft.
- Single family
- Active
Listed by:stuart crowellstu@stucrowell.com,303-909-2331
Office:compass - denver
MLS#:2587655
Source:ML
Price summary
- Price:$580,000
- Price per sq. ft.:$384.36
- Monthly HOA dues:$56
About this home
Seller is offering a Permanent Rate Buy-Down Incentive for any buyer who agrees to work with the seller's preferred lender! Tucked along one of Central Park’s original pocket parks and framed by mature trees, this beautifully updated home perfectly blends modern comfort with classic neighborhood charm. Inside, an open and airy layout connects the living, dining, and kitchen spaces—ideal for everyday living and entertaining alike.
The chef’s kitchen features quartz countertops, a large island, gas range, stainless appliances, and a farmhouse sink. Upstairs, the spacious primary suite offers a relaxing retreat with a luxurious 5-piece bath and dual walk-in closets.
Thoughtful upgrades throughout include fresh interior paint, newer windows with a lifetime warranty, an upgraded HVAC system, tankless water heater, and updated plumbing stops and supply lines. The Vivint smart home system adds modern convenience with a thermostat, doorbell camera, lighting, and rear camera integration.
Additional touches—such as a new front door, updated powder bath, stylish accent walls, insulated and re-painted garage, and new ceiling fans—enhance both comfort and design.
Enjoy your morning coffee on the private covered front porch, or explore all that Central Park has to offer—just moments from 29th Avenue Town Center’s restaurants, shops, and library. With Aviator Pool, Founders Green events, and miles of greenway trails nearby, this home offers effortless access to the vibrant heart of Central Park.
Contact an agent
Home facts
- Year built:2002
- Listing ID #:2587655
Rooms and interior
- Bedrooms:3
- Total bathrooms:3
- Full bathrooms:2
- Half bathrooms:1
- Living area:1,509 sq. ft.
Heating and cooling
- Cooling:Central Air
- Heating:Forced Air, Natural Gas
Structure and exterior
- Roof:Composition
- Year built:2002
- Building area:1,509 sq. ft.
- Lot area:0.05 Acres
Schools
- High school:Venture Prep School
- Middle school:Mcauliffe Manual
- Elementary school:Isabella Bird Community
Utilities
- Water:Public
- Sewer:Public Sewer
Finances and disclosures
- Price:$580,000
- Price per sq. ft.:$384.36
- Tax amount:$5,823 (2024)
New listings near 2883 Central Park Boulevard
- New
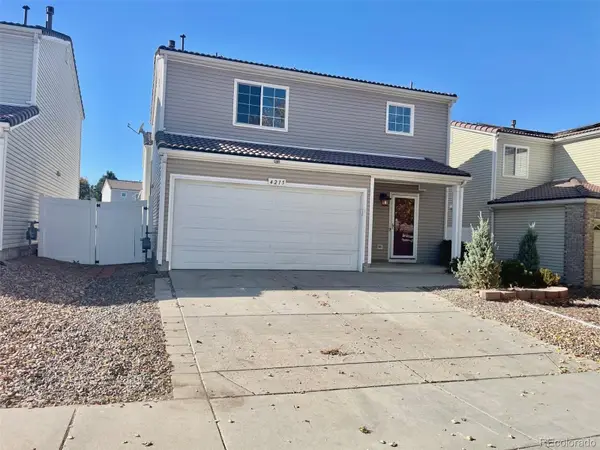 $434,990Active3 beds 3 baths1,413 sq. ft.
$434,990Active3 beds 3 baths1,413 sq. ft.4215 Andes Court, Denver, CO 80249
MLS# 5227005Listed by: BENFINA PROPERTIES LLC - New
 $385,000Active4 beds 2 baths1,058 sq. ft.
$385,000Active4 beds 2 baths1,058 sq. ft.12254 E Beekman Place, Denver, CO 80239
MLS# 7804721Listed by: BROKERS GUILD REAL ESTATE - New
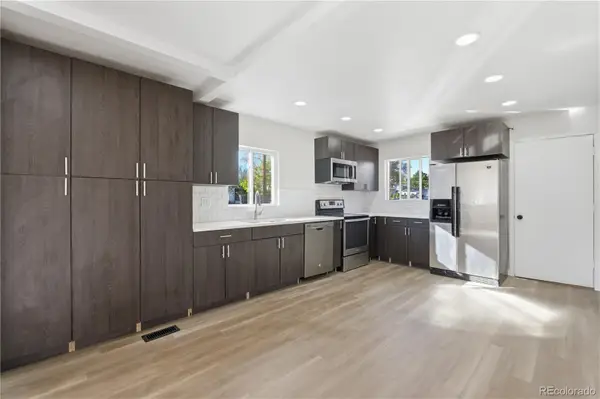 $519,000Active4 beds 3 baths1,466 sq. ft.
$519,000Active4 beds 3 baths1,466 sq. ft.1550 S Xavier Street, Denver, CO 80219
MLS# 3487908Listed by: EXIT REALTY DTC, CHERRY CREEK, PIKES PEAK. - New
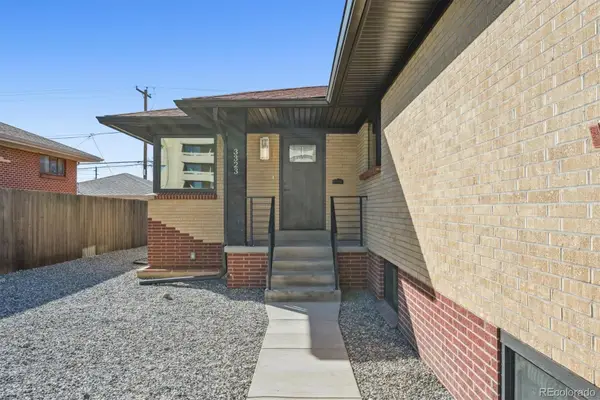 $710,000Active4 beds 2 baths2,160 sq. ft.
$710,000Active4 beds 2 baths2,160 sq. ft.3323 Poplar Street #3323, Denver, CO 80207
MLS# 4500582Listed by: KELLER WILLIAMS REALTY URBAN ELITE - New
 $710,000Active4 beds 1 baths1,677 sq. ft.
$710,000Active4 beds 1 baths1,677 sq. ft.3325 Poplar Street #3325, Denver, CO 80207
MLS# 6942303Listed by: KELLER WILLIAMS REALTY URBAN ELITE - New
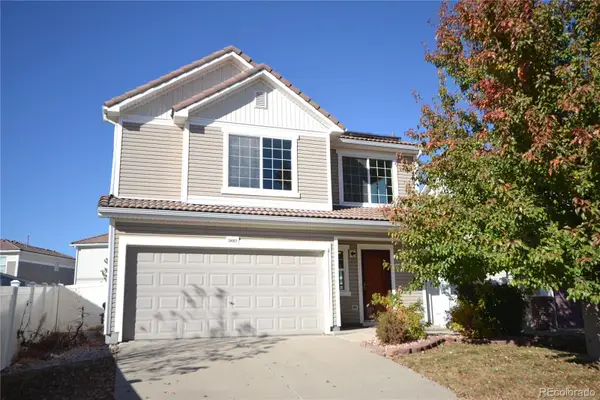 $430,000Active3 beds 3 baths1,494 sq. ft.
$430,000Active3 beds 3 baths1,494 sq. ft.19683 E 55th Place, Denver, CO 80249
MLS# 2495952Listed by: MB PEOPLES PREF - New
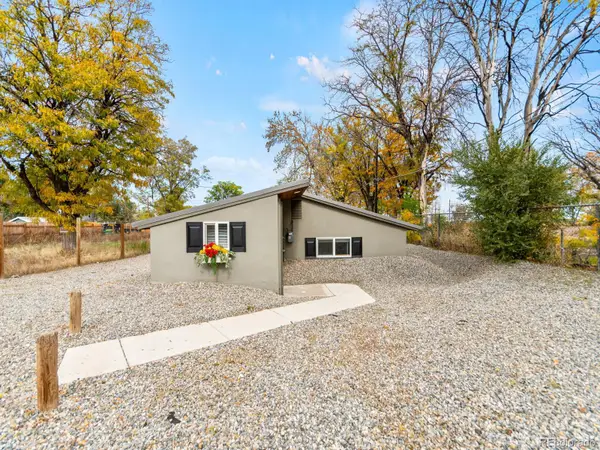 $450,000Active2 beds 1 baths1,163 sq. ft.
$450,000Active2 beds 1 baths1,163 sq. ft.3055 W 55th Avenue, Denver, CO 80221
MLS# 4798428Listed by: BERKSHIRE HATHAWAY HOMESERVICES COLORADO, LLC - HIGHLANDS RANCH REAL ESTATE - Coming SoonOpen Sat, 12 to 2pm
 $820,000Coming Soon4 beds 3 baths
$820,000Coming Soon4 beds 3 baths643 S Oneida Way, Denver, CO 80224
MLS# 6261893Listed by: EXP REALTY, LLC - New
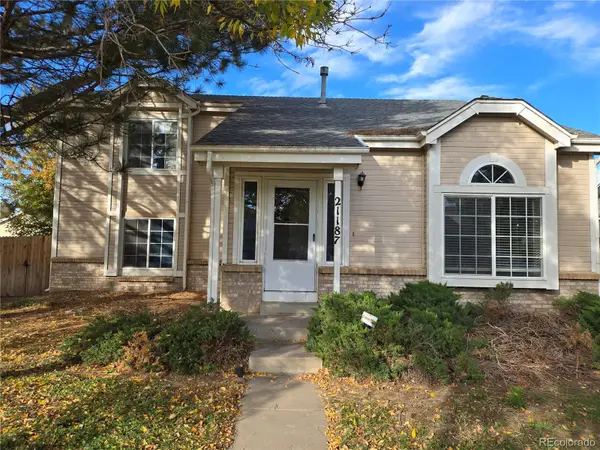 $349,500Active3 beds 2 baths1,150 sq. ft.
$349,500Active3 beds 2 baths1,150 sq. ft.21187 E 42nd Avenue, Denver, CO 80249
MLS# 9780257Listed by: COLORADO FIRST REALTY & MGMT
