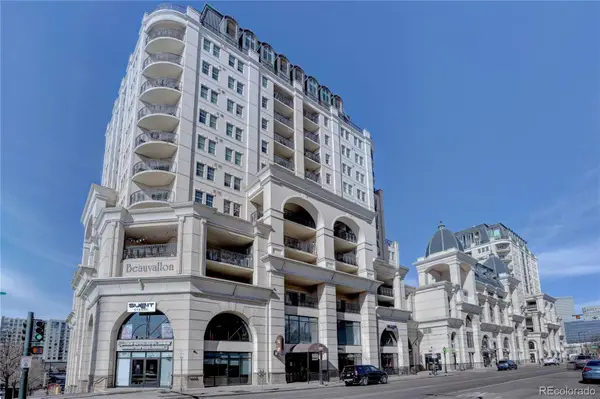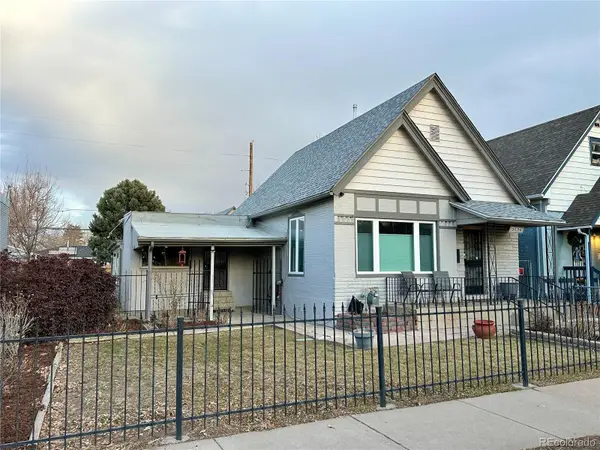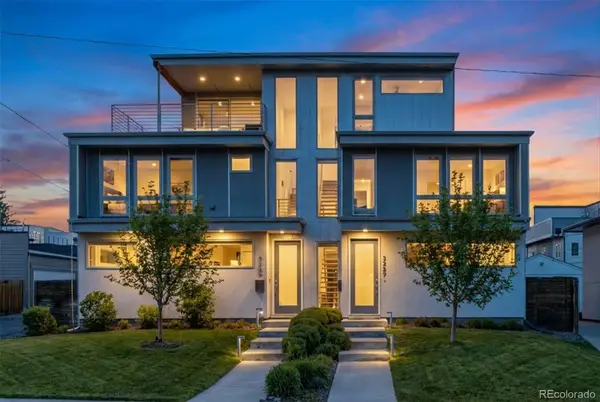2892 N Monroe Street, Denver, CO 80205
Local realty services provided by:Better Homes and Gardens Real Estate Kenney & Company
2892 N Monroe Street,Denver, CO 80205
$1,250,000
- 3 Beds
- 3 Baths
- 3,375 sq. ft.
- Single family
- Active
Listed by: nicki collier, liz rossofNicki.Collier@outlook.com,720-327-8272
Office: jeffrey veronie
MLS#:2986921
Source:ML
Price summary
- Price:$1,250,000
- Price per sq. ft.:$370.37
About this home
New home build opportunity just north of City Park! (*Price includes lot cost!) This walkable location offers convenient access to the Park, Golf Course, The Denver Zoo, and The Museum of Nature and Science. The fantastic neighborhood provides an easy commute to downtown Denver for an abundance of shopping, entertaining, dining options and it's 3 miles to Mission Ballroom!
This new home features a spacious open-concept main level with folding glass doors that open to a covered patio for indoor/outdoor living. Additionally, enjoy the 2-car oversized detached garage, 3 bedrooms upstairs, one flex room/bedroom downstairs with 2 full baths plus a 5 piece primary ensuite bathroom. Custom design options and finishes available to create your dream home to be built by the award winning G.J. Gardner Homes. Option to custom finish the basement for a total of 3,375 livable sqft! * Price includes lot cost * Pricing will vary with design options
Contact an agent
Home facts
- Year built:2025
- Listing ID #:2986921
Rooms and interior
- Bedrooms:3
- Total bathrooms:3
- Full bathrooms:3
- Living area:3,375 sq. ft.
Heating and cooling
- Cooling:Central Air
- Heating:Natural Gas
Structure and exterior
- Roof:Membrane, Shingle
- Year built:2025
- Building area:3,375 sq. ft.
- Lot area:0.11 Acres
Schools
- High school:East
- Middle school:Mcauliffe Manual
- Elementary school:Columbine
Utilities
- Water:Public
- Sewer:Public Sewer
Finances and disclosures
- Price:$1,250,000
- Price per sq. ft.:$370.37
- Tax amount:$2,187 (2022)
New listings near 2892 N Monroe Street
- New
 $575,000Active2 beds 2 baths1,239 sq. ft.
$575,000Active2 beds 2 baths1,239 sq. ft.975 N Lincoln Street #9I, Denver, CO 80203
MLS# 1807117Listed by: 24K REAL ESTATE - New
 $649,500Active3 beds 3 baths1,896 sq. ft.
$649,500Active3 beds 3 baths1,896 sq. ft.3536 N Williams Street, Denver, CO 80205
MLS# 1968651Listed by: RED TREE REAL ESTATE, LLC - New
 $1,090,000Active3 beds 4 baths2,363 sq. ft.
$1,090,000Active3 beds 4 baths2,363 sq. ft.3227 W 20th Avenue, Denver, CO 80211
MLS# 6527217Listed by: KELLER WILLIAMS REALTY URBAN ELITE - Coming Soon
 $235,000Coming Soon2 beds 1 baths
$235,000Coming Soon2 beds 1 baths3613 S Sheridan Boulevard #6, Denver, CO 80235
MLS# 3042167Listed by: KELLER WILLIAMS REALTY DOWNTOWN LLC - New
 $375,000Active2 beds 2 baths1,243 sq. ft.
$375,000Active2 beds 2 baths1,243 sq. ft.4315 Orleans Street, Denver, CO 80249
MLS# 7246951Listed by: RE/MAX PROFESSIONALS - Open Sat, 12 to 2pmNew
 $1,995,000Active5 beds 5 baths4,500 sq. ft.
$1,995,000Active5 beds 5 baths4,500 sq. ft.4647 Bryant Street, Denver, CO 80211
MLS# 7283023Listed by: MODUS REAL ESTATE - New
 $659,900Active4 beds 2 baths1,777 sq. ft.
$659,900Active4 beds 2 baths1,777 sq. ft.2600 Colorado Boulevard, Denver, CO 80207
MLS# 9720120Listed by: RE/MAX PROFESSIONALS - Coming Soon
 $749,000Coming Soon2 beds 3 baths
$749,000Coming Soon2 beds 3 baths2051 N Downing Street #5, Denver, CO 80205
MLS# IR1051377Listed by: COLDWELL BANKER REALTY-BOULDER - New
 $260,000Active2 beds 1 baths937 sq. ft.
$260,000Active2 beds 1 baths937 sq. ft.2607 E 14th Avenue, Denver, CO 80206
MLS# 3829363Listed by: COLDWELL BANKER REALTY 24 - Coming SoonOpen Sat, 1 to 3pm
 $300,000Coming Soon2 beds 2 baths
$300,000Coming Soon2 beds 2 baths4760 S Wadsworth Boulevard #L103, Littleton, CO 80123
MLS# 4856687Listed by: THE RIGGS BROKERAGE AND ASSOCIATES, LLC

