2901 Monaco Parkway, Denver, CO 80207
Local realty services provided by:Better Homes and Gardens Real Estate Kenney & Company
2901 Monaco Parkway,Denver, CO 80207
$799,000
- 3 Beds
- 3 Baths
- 2,632 sq. ft.
- Single family
- Active
Listed by: randy royalrandallbroyal@gmail.com,303-378-2648
Office: sterling real estate group inc
MLS#:6572797
Source:ML
Price summary
- Price:$799,000
- Price per sq. ft.:$303.57
About this home
Classic Park Hill Charm, with modern features, describes this gorgeous brick bungalow in the prestigious Park Hill neighborhood. This beautifully maintained home has an inviting front porch which is perfectly designed for both comfort and style in a welcoming interior. The kitchen showcases granite countertops, a custom tile backsplash, with ample cabinetry. The oversized primary bedroom features french doors which lead to a hot tub patio area perfect for a quick dip before a deep slumber. The main bathroom was remodeled in 2022 with elegant finishes and hardwood floors run throughout the main floor, adding warmth and elegance to every room. The basement was recently remodeled in 2025, with new flooring for a clean versatile space. A large family room connects to a dedicated home office, providing flexible space for work and leisure. Laundry facilities are available on both the main level and in the basement. The cozy backyard is perfect for entertaining guests while relaxing at home. Extra space behind the garage is perfect for a garden or dog run. Brand new roof on both the residence and garage makes this home a steal for the price! Enjoy the charm of nearby neighborhood favorites along Kearney Street which is just a stroll away. Zoned for DPS McAuliffe International School and highly acclaimed East High School. This centrally located home is near City Park Golf Course, Denver Zoo, and all the amenities of Central Park and Northfield.
Contact an agent
Home facts
- Year built:1948
- Listing ID #:6572797
Rooms and interior
- Bedrooms:3
- Total bathrooms:3
- Full bathrooms:1
- Half bathrooms:1
- Living area:2,632 sq. ft.
Heating and cooling
- Cooling:Attic Fan
- Heating:Forced Air
Structure and exterior
- Roof:Composition
- Year built:1948
- Building area:2,632 sq. ft.
- Lot area:0.15 Acres
Schools
- High school:East
- Middle school:Mcauliffe Manual
- Elementary school:Stedman
Utilities
- Water:Public
- Sewer:Public Sewer
Finances and disclosures
- Price:$799,000
- Price per sq. ft.:$303.57
- Tax amount:$3,602 (2024)
New listings near 2901 Monaco Parkway
- New
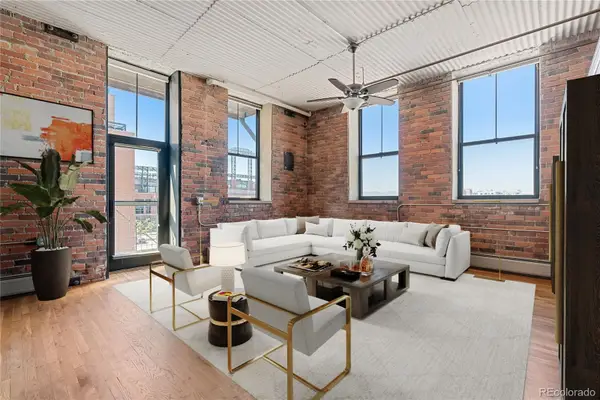 $515,000Active1 beds 1 baths932 sq. ft.
$515,000Active1 beds 1 baths932 sq. ft.2261 Blake Street #4D, Denver, CO 80205
MLS# 9939445Listed by: ZAKHEM REAL ESTATE & PROPERTY MANAGEMENT - New
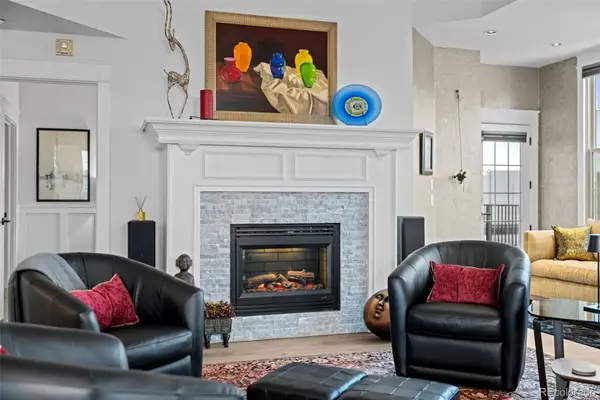 $1,100,000Active3 beds 2 baths2,409 sq. ft.
$1,100,000Active3 beds 2 baths2,409 sq. ft.475 W 12th Avenue #11E, Denver, CO 80204
MLS# 5636834Listed by: HATCH REALTY, LLC - Open Sat, 11am to 1pmNew
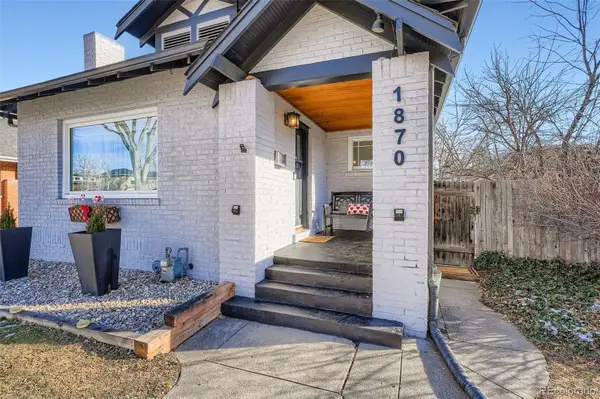 $795,000Active3 beds 2 baths1,728 sq. ft.
$795,000Active3 beds 2 baths1,728 sq. ft.1870 S Ogden Street, Denver, CO 80210
MLS# 2026606Listed by: ORCHARD BROKERAGE LLC - New
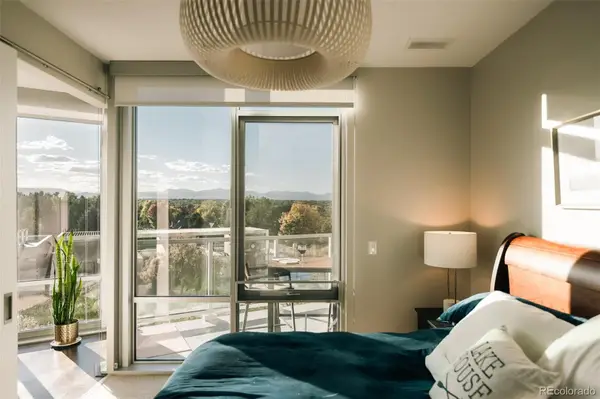 $735,000Active1 beds 2 baths954 sq. ft.
$735,000Active1 beds 2 baths954 sq. ft.4200 W 17th Avenue #412, Denver, CO 80204
MLS# 4464598Listed by: RE/MAX OF CHERRY CREEK - New
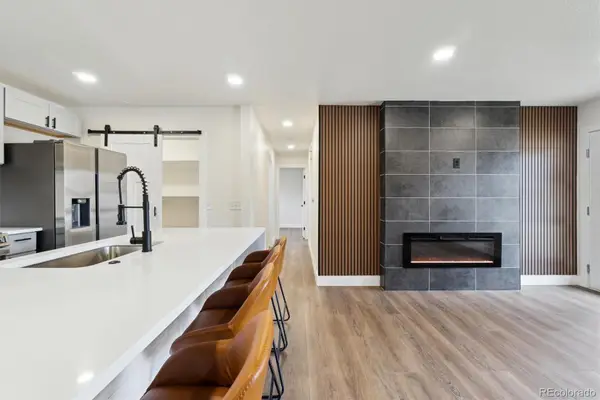 $555,000Active5 beds 3 baths2,000 sq. ft.
$555,000Active5 beds 3 baths2,000 sq. ft.2840 Cottonwood Drive, Denver, CO 80221
MLS# 6170270Listed by: KELLER WILLIAMS REALTY DOWNTOWN LLC - New
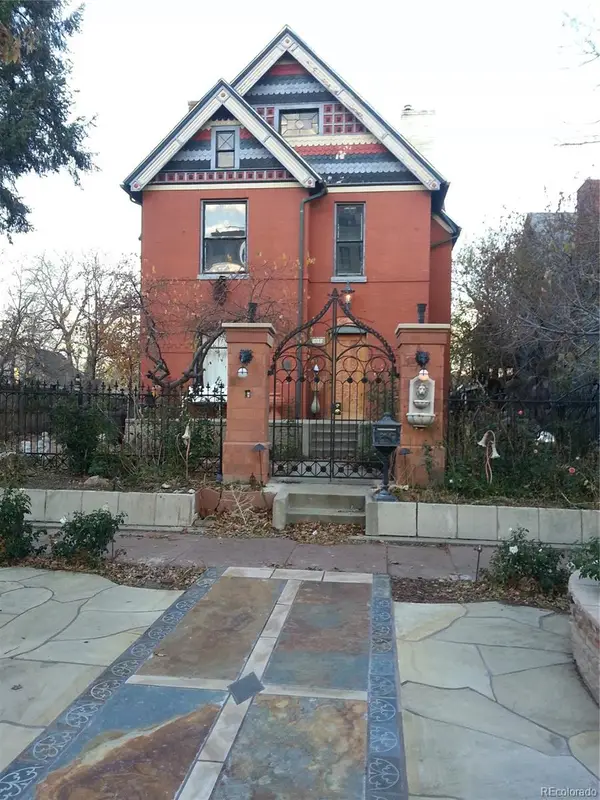 $1,799,000Active-- beds -- baths3,576 sq. ft.
$1,799,000Active-- beds -- baths3,576 sq. ft.441 Acoma Street, Denver, CO 80204
MLS# 7620874Listed by: HOMESMART - New
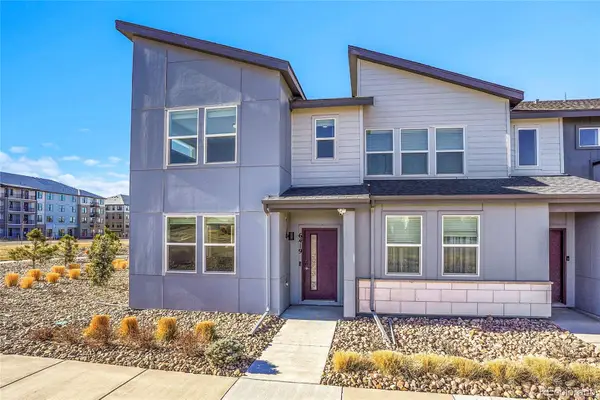 $440,000Active3 beds 3 baths1,700 sq. ft.
$440,000Active3 beds 3 baths1,700 sq. ft.6419 N Dunkirk Street, Denver, CO 80249
MLS# 9517713Listed by: BROKERS GUILD HOMES - New
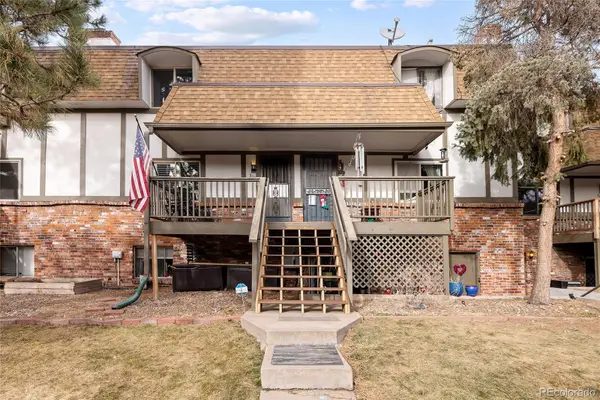 $215,000Active2 beds 2 baths890 sq. ft.
$215,000Active2 beds 2 baths890 sq. ft.2700 S Holly Street #208, Denver, CO 80222
MLS# 2054910Listed by: KENTWOOD REAL ESTATE DTC, LLC - Coming Soon
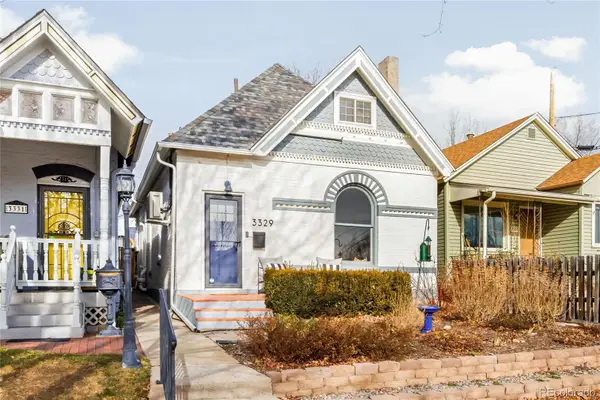 $810,000Coming Soon2 beds 2 baths
$810,000Coming Soon2 beds 2 baths3329 W 25th Avenue, Denver, CO 80211
MLS# 5157287Listed by: MILEHIMODERN - New
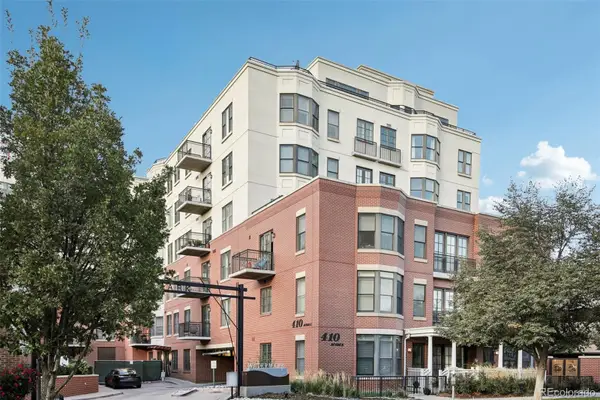 $665,000Active2 beds 3 baths1,714 sq. ft.
$665,000Active2 beds 3 baths1,714 sq. ft.410 Acoma Street #206, Denver, CO 80204
MLS# 7917208Listed by: LPT REALTY
