2907 S Locust Street, Denver, CO 80222
Local realty services provided by:Better Homes and Gardens Real Estate Kenney & Company
Listed by: jane wilson, midge wallacejanebyrels8@gmail.com
Office: wallace properties
MLS#:5315877
Source:ML
Price summary
- Price:$339,900
- Price per sq. ft.:$225.25
- Monthly HOA dues:$527
About this home
Light and bright 3 BEDROOM, 3 BATH corner unit townhome (legal description is condo) in SE Denver with over 1,500 square ft of living area and 2-assigned parking spaces in an under-cover, secure garage. The home has been remodeled to create an open living space. Double pane windows, sliding doors, and sliding interior glass doors were added. There is an in-home full size washer and dryer, granite kitchen counters, and new carpet throughout. Abundant sunlight fills the first floor which has a patio off the living area and balcony off the kitchen. The fenced private patio offers wonderful outdoor space for reading, a garden, and a place for a pet. The second floor has 3 bedrooms and 2 baths. Two of the three bedrooms have walk-in closets. The two assigned parking spaces in the garage have additional storage cabinets and are steps from the lower level entry door of the home. The building is approved for FHA loans. The HOA fee includes exterior maintenance (without roof), water, trash, sewer, snow removal, and maintenance of the grounds. Great location near Shopping, Parks, Restaurants, and the Colorado Athletic Club. The elementary school is Bradley International, a Blue Ribbon school offering a Gifted & Talented program and International Baccalaureate curriculum.
Contact an agent
Home facts
- Year built:1970
- Listing ID #:5315877
Rooms and interior
- Bedrooms:3
- Total bathrooms:3
- Full bathrooms:2
- Half bathrooms:1
- Living area:1,509 sq. ft.
Heating and cooling
- Cooling:Central Air
- Heating:Forced Air
Structure and exterior
- Year built:1970
- Building area:1,509 sq. ft.
Schools
- High school:Thomas Jefferson
- Middle school:Hamilton
- Elementary school:Bradley
Utilities
- Water:Public
- Sewer:Public Sewer
Finances and disclosures
- Price:$339,900
- Price per sq. ft.:$225.25
- Tax amount:$1,431 (2024)
New listings near 2907 S Locust Street
- New
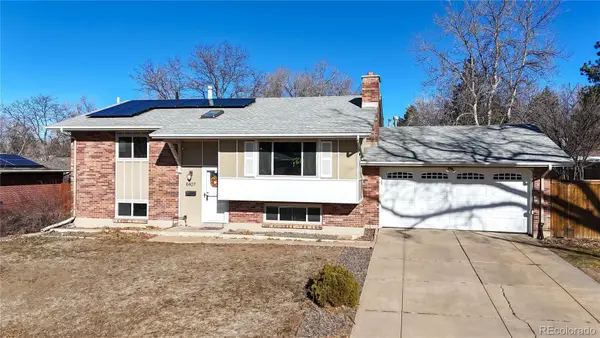 $645,000Active3 beds 2 baths2,280 sq. ft.
$645,000Active3 beds 2 baths2,280 sq. ft.8407 E Lehigh Drive, Denver, CO 80237
MLS# 6197474Listed by: MARK BRAND - New
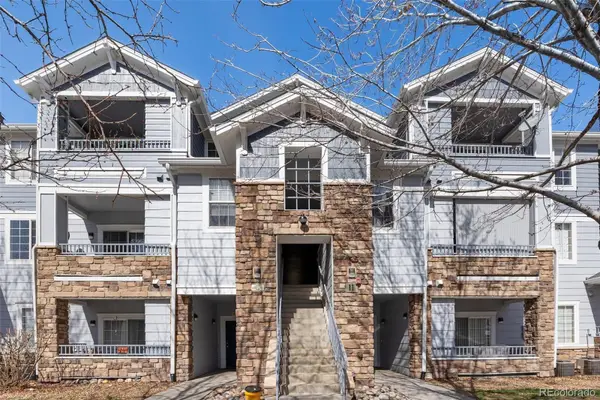 $275,000Active1 beds 2 baths931 sq. ft.
$275,000Active1 beds 2 baths931 sq. ft.5255 Memphis Street #1112, Denver, CO 80239
MLS# 1751018Listed by: COLDWELL BANKER REALTY 24 - Coming Soon
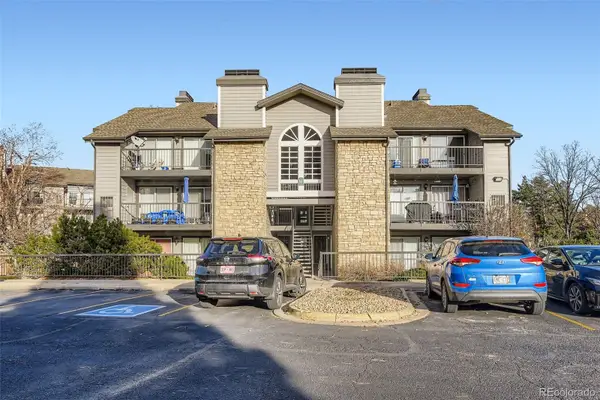 $285,000Coming Soon1 beds 1 baths
$285,000Coming Soon1 beds 1 baths2575 S Syracuse Way #M306, Denver, CO 80231
MLS# 2185898Listed by: KELLER WILLIAMS INTEGRITY REAL ESTATE LLC - New
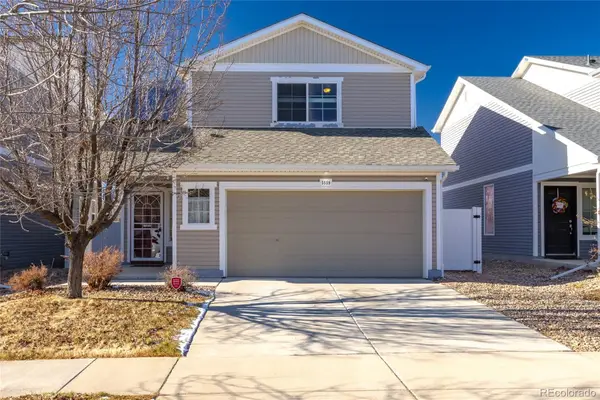 $449,900Active3 beds 3 baths1,420 sq. ft.
$449,900Active3 beds 3 baths1,420 sq. ft.5559 Malta Street, Denver, CO 80249
MLS# 4307484Listed by: FINANCIAL SECURITY REALTY - Coming Soon
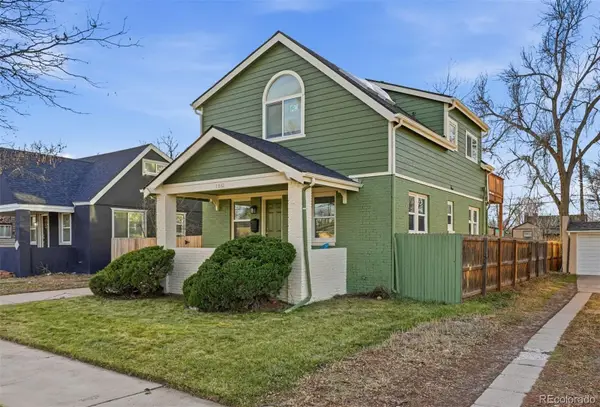 $700,000Coming Soon5 beds 2 baths
$700,000Coming Soon5 beds 2 baths1661 Trenton Street, Denver, CO 80220
MLS# 9236407Listed by: COMPASS - DENVER - Coming Soon
 $594,900Coming Soon4 beds 2 baths
$594,900Coming Soon4 beds 2 baths4701 E Jewell Avenue, Denver, CO 80222
MLS# 2751378Listed by: ROCKY MOUNTAIN R.E. ADVISORS - Coming Soon
 $310,000Coming Soon3 beds 3 baths
$310,000Coming Soon3 beds 3 baths7476 E Arkansas Avenue #34-09, Denver, CO 80231
MLS# 6237277Listed by: LPT REALTY - Coming Soon
 $625,000Coming Soon4 beds 4 baths
$625,000Coming Soon4 beds 4 baths10000 E Yale Avenue #41, Denver, CO 80231
MLS# 4784601Listed by: COLDWELL BANKER REALTY 18 - Coming Soon
 $645,000Coming Soon3 beds 4 baths
$645,000Coming Soon3 beds 4 baths1131 S Chester Court, Denver, CO 80247
MLS# 7757343Listed by: COLDWELL BANKER REALTY 18 - Coming Soon
 $620,000Coming Soon3 beds 2 baths
$620,000Coming Soon3 beds 2 baths257 Cherokee Street, Denver, CO 80223
MLS# 5233583Listed by: THRIVE REAL ESTATE GROUP
