2912 Perry Street, Denver, CO 80212
Local realty services provided by:Better Homes and Gardens Real Estate Kenney & Company
2912 Perry Street,Denver, CO 80212
$1,199,000
- 4 Beds
- 5 Baths
- 3,271 sq. ft.
- Single family
- Active
Listed by: kassidy mastrionakassidy@yourcastle.com,720-341-2362
Office: your castle real estate inc
MLS#:4153177
Source:ML
Price summary
- Price:$1,199,000
- Price per sq. ft.:$366.55
About this home
An incredible opportunity to buy in one of Denver's most coveted and reputable neighborhoods -- Denver Highlands West.
Welcome to 2912 Perry Street.
Discover modern luxury in the heart of the vibrant and wildly popular Denver Highlands. This stunning 4-bedroom, 5-bathroom contemporary, single-owner duplex boasting 3,271 square feet of perfectly designed living space PLUS an additional 650 square foot PRIVATE rooftop deck is sure to sell fast!
This home blends timeless design with thoughtful and impressive upgrades, featuring an open-concept layout with tons of natural light, and a cozy gas fireplace. The custom kitchen cabinetry, Closets by Design master closet system, and room-darkening/heat-guarding window treatments elevate daily living to the max. Tech-forward features include a wired security system, built-in sound system, and a detached 2-car garage with an EV charging station powered by solar panels (transferrable lease).
Enjoy outdoor living with an inviting front porch, a private back patio featuring a mature vegetable and herb garden, plus a custom mural by a local Denver artist that adds a unique level of fun and genuine Highlands character. This home is the perfect blend of sophistication and comfort. Schedule your showing today!
Welcome to modern Highlands living — spacious, sustainable, and unforgettable.
Contact an agent
Home facts
- Year built:2006
- Listing ID #:4153177
Rooms and interior
- Bedrooms:4
- Total bathrooms:5
- Full bathrooms:2
- Half bathrooms:2
- Living area:3,271 sq. ft.
Heating and cooling
- Cooling:Central Air
- Heating:Forced Air
Structure and exterior
- Roof:Composition
- Year built:2006
- Building area:3,271 sq. ft.
- Lot area:0.08 Acres
Schools
- High school:North
- Middle school:Skinner
- Elementary school:Edison
Utilities
- Sewer:Public Sewer
Finances and disclosures
- Price:$1,199,000
- Price per sq. ft.:$366.55
- Tax amount:$6,348 (2024)
New listings near 2912 Perry Street
- New
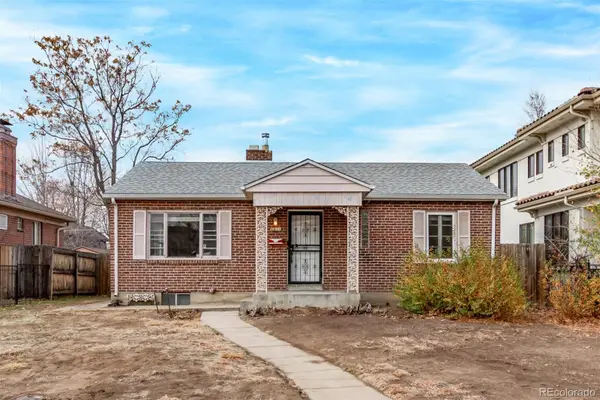 $700,000Active3 beds 2 baths1,966 sq. ft.
$700,000Active3 beds 2 baths1,966 sq. ft.1311 S Steele Street, Denver, CO 80210
MLS# 9526179Listed by: COMPASS - DENVER - Coming Soon
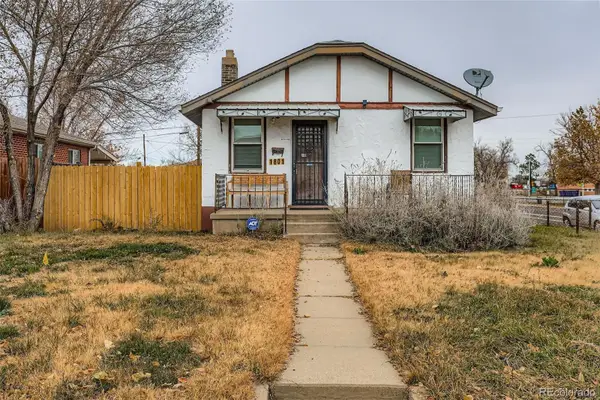 $550,000Coming Soon1 beds 1 baths
$550,000Coming Soon1 beds 1 baths1801 W 47th Avenue, Denver, CO 80211
MLS# 7136855Listed by: HUNTINGTON PROPERTIES LLC - New
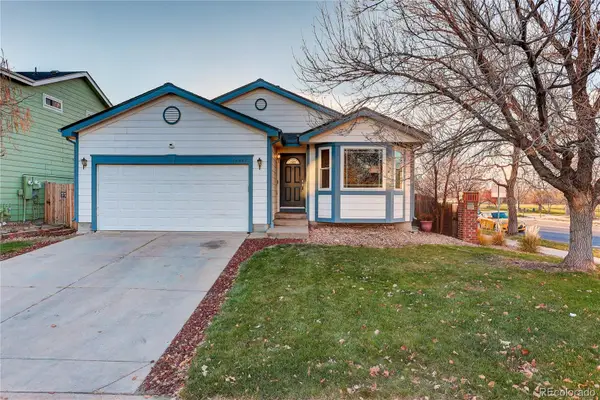 $485,000Active3 beds 2 baths2,402 sq. ft.
$485,000Active3 beds 2 baths2,402 sq. ft.14402 E 48th Avenue, Denver, CO 80239
MLS# 1835987Listed by: COLDWELL BANKER REALTY 24 - New
 $225,000Active2 beds 1 baths930 sq. ft.
$225,000Active2 beds 1 baths930 sq. ft.555 E 10th Avenue #409, Denver, CO 80203
MLS# 2360932Listed by: COLDWELL BANKER REALTY 56 - New
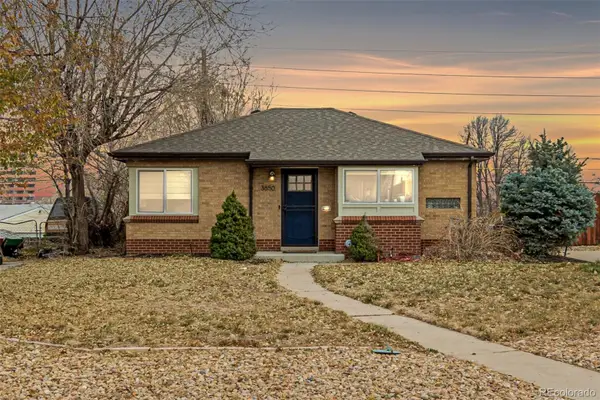 $535,000Active3 beds 2 baths1,538 sq. ft.
$535,000Active3 beds 2 baths1,538 sq. ft.3650 Oneida Street, Denver, CO 80207
MLS# 3701458Listed by: USAJ REALTY - New
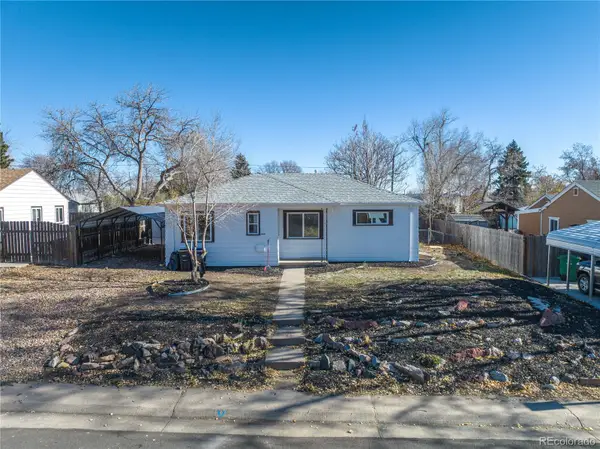 $464,500Active3 beds 1 baths973 sq. ft.
$464,500Active3 beds 1 baths973 sq. ft.1340 S Vrain Street, Denver, CO 80219
MLS# 7168502Listed by: MEGASTAR REALTY - New
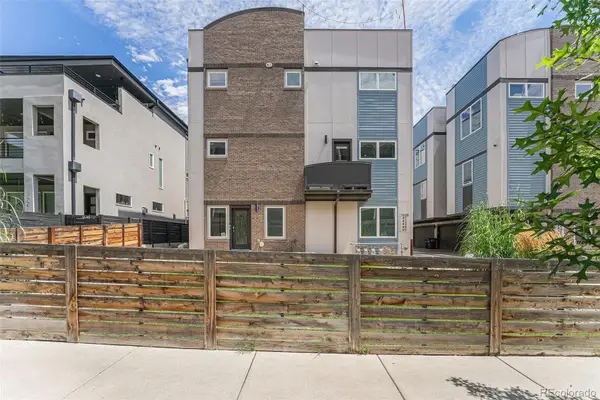 $790,000Active3 beds 4 baths1,674 sq. ft.
$790,000Active3 beds 4 baths1,674 sq. ft.1638 Lowell Boulevard #1, Denver, CO 80204
MLS# 6351969Listed by: COMPASS - DENVER - Open Sat, 12 to 2pmNew
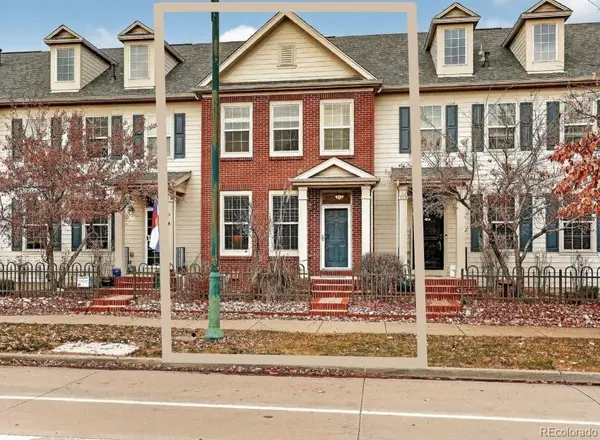 $540,000Active2 beds 2 baths1,795 sq. ft.
$540,000Active2 beds 2 baths1,795 sq. ft.8149 E 29th Avenue, Denver, CO 80238
MLS# 6561493Listed by: COLDWELL BANKER GLOBAL LUXURY DENVER - New
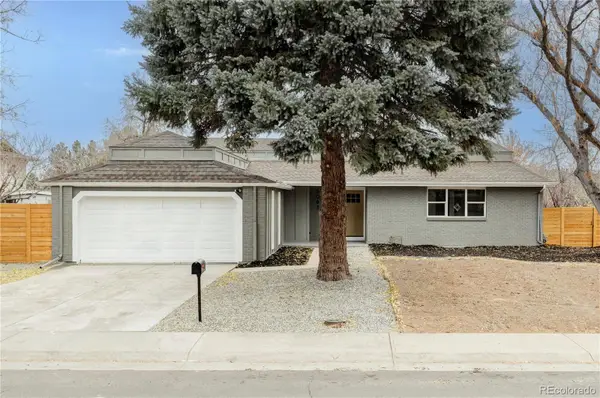 $749,900Active5 beds 3 baths3,119 sq. ft.
$749,900Active5 beds 3 baths3,119 sq. ft.5063 W Radcliff Avenue, Denver, CO 80236
MLS# 2066351Listed by: EXP REALTY, LLC - New
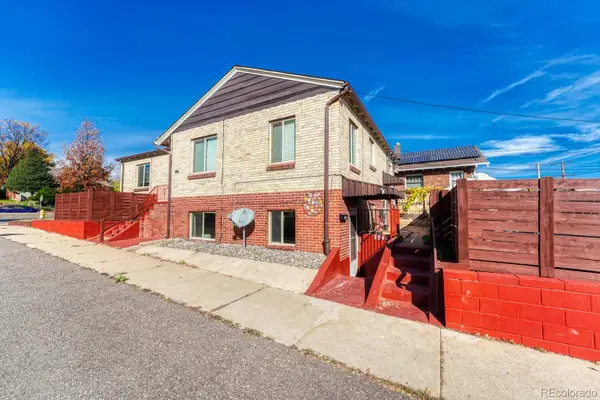 $700,000Active3 beds 3 baths2,115 sq. ft.
$700,000Active3 beds 3 baths2,115 sq. ft.2945 W 43rd Avenue, Denver, CO 80211
MLS# 9995948Listed by: KELLER WILLIAMS REALTY URBAN ELITE
