2950 E 17th Avenue, Denver, CO 80206
Local realty services provided by:Better Homes and Gardens Real Estate Kenney & Company
2950 E 17th Avenue,Denver, CO 80206
$900,000
- 2 Beds
- 3 Baths
- 1,651 sq. ft.
- Condominium
- Active
Listed by: heather claytonheather.clayton@redfin.com,303-880-1668
Office: redfin corporation
MLS#:7097369
Source:ML
Price summary
- Price:$900,000
- Price per sq. ft.:$545.12
- Monthly HOA dues:$900
About this home
Indulge in sophisticated city living with this exquisite luxury townhome, perfectly positioned directly across from Denver’s iconic City Park! Offering unobstructed views of lush parkland, the mountains, and skyline beyond, this impeccably designed residence blends timeless elegance with refined modern style.
Step inside to a private entry that opens to an expansive, light-filled second level where floor-to-ceiling windows frame the view. The open-concept living area boasts custom built-in shelving surrounding a sleek contemporary fireplace, with a charming Juliet balcony that adds a touch of European grace to the dining space. The kitchen is a true culinary masterpiece—outfitted with striking marble waterfall countertops, state-of-the-art Wolf/Sub-Zero appliances, Ruvati workstation/chef prep sink, breakfast bar, and cabinetry designed for both functionality and beauty.
Ascend to the upper level to find a serene primary suite, an elegant retreat featuring custom closets, a sunlit window alcove, and a private five-piece spa bath. A spacious guest suite with a private en-suite bath offers luxurious accommodations for all.
The crowning feature of this home is the private rooftop terrace—an entertainer’s paradise with breathtaking panoramic views of the city skyline and snowcapped peaks. Whether hosting under the stars or enjoying peaceful mornings, the rooftop experience is unparalleled.
Resort-style amenities in this premier building include 24/7 concierge service, a state-of-the-art fitness center, movie/screening room, sauna, pool deck with hot tub, fire pit lounge, wine storage and tasting room, private event club rooms, business center, and ample guest parking. Two deeded parking spaces are included.
Just minutes from downtown and steps to the Denver Zoo, Museum of Nature & Science, and premier dining, shopping, and entertainment, this pet-friendly residence offers a rare blend of exclusivity, lifestyle, and location. Welcome to luxury redefined.
Contact an agent
Home facts
- Year built:2006
- Listing ID #:7097369
Rooms and interior
- Bedrooms:2
- Total bathrooms:3
- Full bathrooms:2
- Half bathrooms:1
- Living area:1,651 sq. ft.
Heating and cooling
- Cooling:Central Air
- Heating:Forced Air
Structure and exterior
- Roof:Membrane
- Year built:2006
- Building area:1,651 sq. ft.
Schools
- High school:East
- Middle school:Morey
- Elementary school:Teller
Utilities
- Water:Public
- Sewer:Public Sewer
Finances and disclosures
- Price:$900,000
- Price per sq. ft.:$545.12
- Tax amount:$5,358 (2024)
New listings near 2950 E 17th Avenue
- New
 $585,000Active2 beds 2 baths928 sq. ft.
$585,000Active2 beds 2 baths928 sq. ft.931 33rd Street, Denver, CO 80205
MLS# 8365500Listed by: A STEP ABOVE REALTY - New
 $459,900Active3 beds 2 baths1,180 sq. ft.
$459,900Active3 beds 2 baths1,180 sq. ft.857 S Leyden Street, Denver, CO 80224
MLS# 8614011Listed by: YOUR CASTLE REALTY LLC - New
 $324,000Active2 beds 1 baths943 sq. ft.
$324,000Active2 beds 1 baths943 sq. ft.1270 N Marion Street #211, Denver, CO 80218
MLS# 9987854Listed by: RE/MAX PROFESSIONALS - Coming Soon
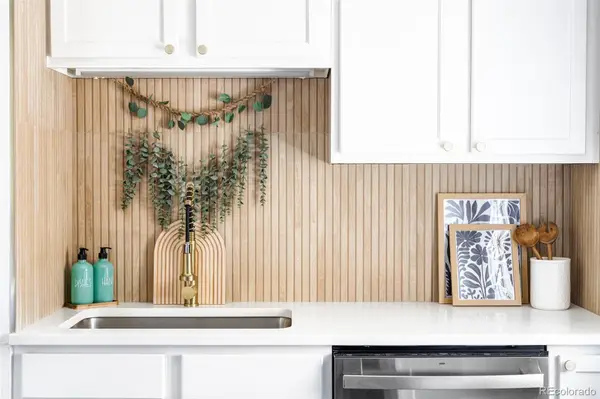 $315,000Coming Soon1 beds 1 baths
$315,000Coming Soon1 beds 1 baths2313 S Race Street #A, Denver, CO 80210
MLS# 9294717Listed by: MAKE REAL ESTATE - Coming Soon
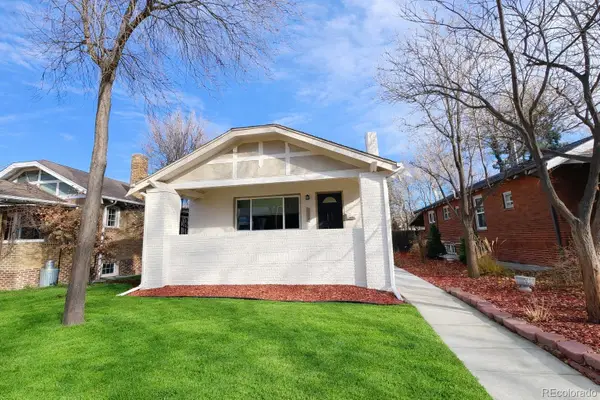 $975,000Coming Soon4 beds 3 baths
$975,000Coming Soon4 beds 3 baths1572 Garfield Street, Denver, CO 80206
MLS# 9553208Listed by: LOKATION REAL ESTATE - Coming SoonOpen Sat, 12 to 4pm
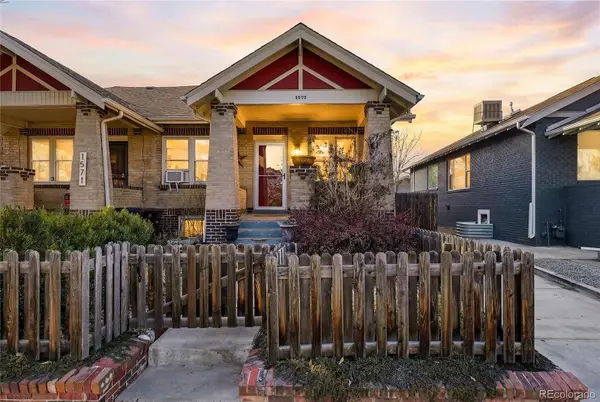 $640,000Coming Soon2 beds 2 baths
$640,000Coming Soon2 beds 2 baths1575 Newton Street, Denver, CO 80204
MLS# 1736139Listed by: COMPASS - DENVER - New
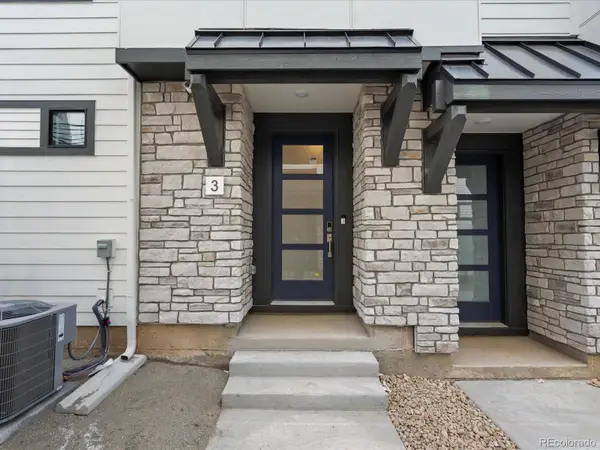 $584,990Active3 beds 3 baths1,315 sq. ft.
$584,990Active3 beds 3 baths1,315 sq. ft.2024 S Holly Street #2, Denver, CO 80222
MLS# 2091106Listed by: KELLER WILLIAMS ACTION REALTY LLC - New
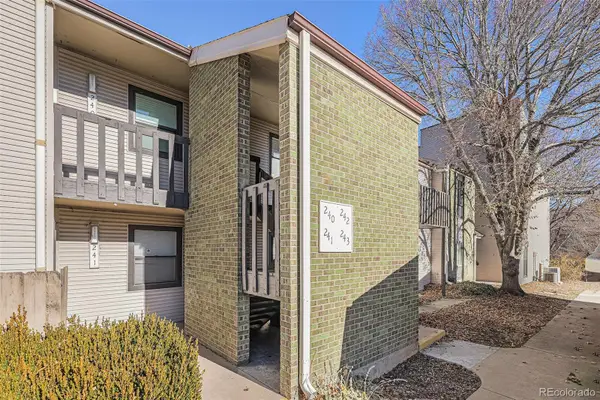 $250,000Active2 beds 2 baths1,013 sq. ft.
$250,000Active2 beds 2 baths1,013 sq. ft.3550 S Harlan Street #242, Denver, CO 80235
MLS# 4368745Listed by: KELLER WILLIAMS AVENUES REALTY - New
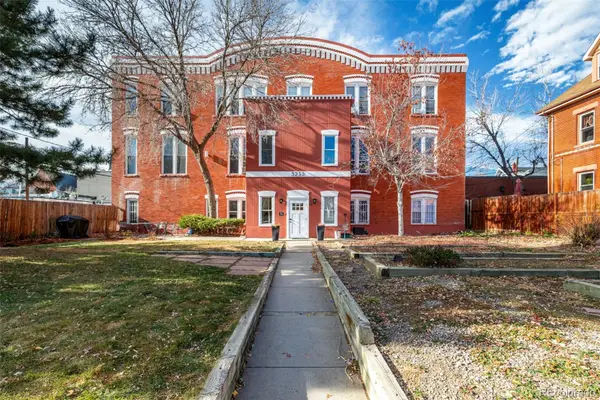 $314,900Active1 beds 1 baths606 sq. ft.
$314,900Active1 beds 1 baths606 sq. ft.3233 Vallejo Street #1C, Denver, CO 80211
MLS# 5889964Listed by: PEAK REAL ESTATE PARTNERS LLC - Coming Soon
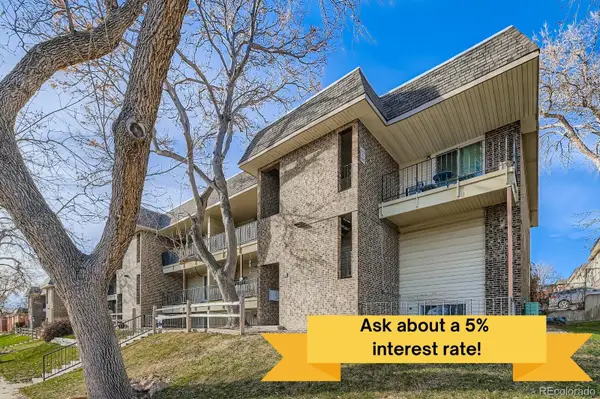 $220,000Coming Soon2 beds 1 baths
$220,000Coming Soon2 beds 1 baths4639 S Lowell Boulevard #F, Denver, CO 80236
MLS# 6334827Listed by: BERKSHIRE HATHAWAY HOMESERVICES COLORADO, LLC - HIGHLANDS RANCH REAL ESTATE
