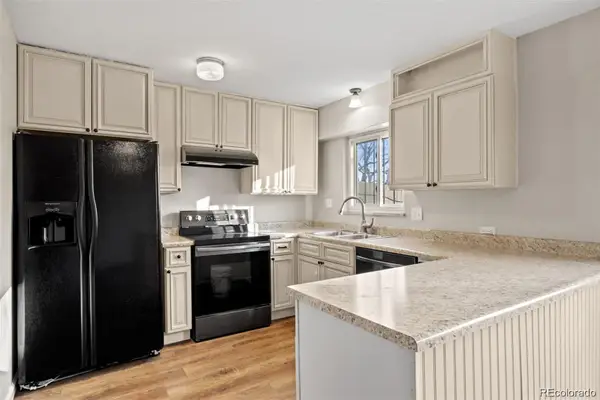2955 Inca Street #1H, Denver, CO 80202
Local realty services provided by:Better Homes and Gardens Real Estate Kenney & Company
Listed by:aaron lebovicaaron@experthometeam.com,303-250-4440
Office:exp realty, llc.
MLS#:3154857
Source:ML
Price summary
- Price:$989,000
- Price per sq. ft.:$411.74
- Monthly HOA dues:$697
About this home
Step into soaring 20' ceilings and abundant natural light from floor-to-ceiling windows in this rare New York/SoHo-style loft in the heart of Denver! This stunning space—featuring live/work mixed-use zoning and classic brick-and-timber construction—is just blocks from Coors Field, Whole Foods, LoDo, RiNo, the Highlands, Union Station, and some of Denver’s most iconic parks, all connected to miles of riverfront trails. everything you could want is at your doorstep.
Tens of thousands of dollars have been invested in thoughtful upgrades, including high-end appliances: a new fridge, dishwasher, oven (with air fryer), and washer/dryer combo. Many kitchen and bathroom fixtures and hardware were just upgraded too. Enjoy the quiet of a ground-level courtyard entrance or enter through the interior corridor, which is conveniently located near the main building entrance, mail, trash, and garage. Don’t miss the two best-located parking spots in the garage that are included ($80k - $100k value), where you can also install a car charger! The high-end furniture and piano are available for sale as well.
Incredible value: HOA dues haven’t increased in over 5 years! The building has $400K+ in reserves, a brand-new roof and a new high-efficiency boiler. Zoned R-MU-30, this home offers unmatched live/work flexibility. With a $15 special use permit, you can operate a wide range of home-based businesses—photography, design, architecture, tech startups, and more—while benefiting from residential tax rates (must occupy the home). Or convert to full commercial use and remove the occupancy requirement (subject to tax change). Whether residential or commercial, 30+ day rentals are allowed!
Bonus! With city and HOA approval, there may be an opportunity to expand the loft and add square footage—unlocking even more value and versatility. Stylish, flexible, and right where you want to be—come see why this loft stands out as the best that Denver has to offer!
Contact an agent
Home facts
- Year built:2001
- Listing ID #:3154857
Rooms and interior
- Bedrooms:3
- Total bathrooms:2
- Full bathrooms:1
- Living area:2,402 sq. ft.
Heating and cooling
- Cooling:Central Air
- Heating:Heat Pump
Structure and exterior
- Year built:2001
- Building area:2,402 sq. ft.
Schools
- High school:East
- Middle school:DSST: Cole
- Elementary school:Gilpin
Utilities
- Water:Public
- Sewer:Public Sewer
Finances and disclosures
- Price:$989,000
- Price per sq. ft.:$411.74
- Tax amount:$5,560 (2024)
New listings near 2955 Inca Street #1H
 $1,295,000Active3 beds 2 baths2,163 sq. ft.
$1,295,000Active3 beds 2 baths2,163 sq. ft.2000 E 12th Avenue #14A, Denver, CO 80206
MLS# 1561655Listed by: ALLURE HOMES LLC $389,000Active2 beds 3 baths1,211 sq. ft.
$389,000Active2 beds 3 baths1,211 sq. ft.783 S Locust Street, Denver, CO 80224
MLS# 1567374Listed by: BROKERS GUILD HOMES $350,000Active3 beds 3 baths1,888 sq. ft.
$350,000Active3 beds 3 baths1,888 sq. ft.1200 S Monaco St Parkway #24, Denver, CO 80224
MLS# 1754871Listed by: COLDWELL BANKER GLOBAL LUXURY DENVER $325,000Active3 beds 2 baths1,309 sq. ft.
$325,000Active3 beds 2 baths1,309 sq. ft.6455 E Bates Avenue #4-105, Denver, CO 80222
MLS# 1768637Listed by: REAL BROKER, LLC DBA REAL $1,438,000Active4 beds 4 baths3,199 sq. ft.
$1,438,000Active4 beds 4 baths3,199 sq. ft.4570 Irving Street, Denver, CO 80211
MLS# 2805052Listed by: BRADFORD REAL ESTATE $599,000Active4 beds 4 baths2,244 sq. ft.
$599,000Active4 beds 4 baths2,244 sq. ft.10237 E 31st Avenue, Denver, CO 80238
MLS# 2862960Listed by: COMPASS - DENVER $186,900Active2 beds 1 baths721 sq. ft.
$186,900Active2 beds 1 baths721 sq. ft.9995 E Harvard Avenue #261, Denver, CO 80231
MLS# 3093419Listed by: ATLAS REAL ESTATE GROUP $475,000Active2 beds 2 baths1,825 sq. ft.
$475,000Active2 beds 2 baths1,825 sq. ft.7017 E Girard Avenue, Denver, CO 80224
MLS# 3142139Listed by: EXP REALTY, LLC $324,500Active2 beds 2 baths1,755 sq. ft.
$324,500Active2 beds 2 baths1,755 sq. ft.4621 S Lowell Boulevard, Denver, CO 80236
MLS# 3211828Listed by: THE GROUP INC - HARMONY $515,000Active2 beds 1 baths804 sq. ft.
$515,000Active2 beds 1 baths804 sq. ft.892 S Shoshone Street, Denver, CO 80223
MLS# 3580311Listed by: COMPASS - DENVER
