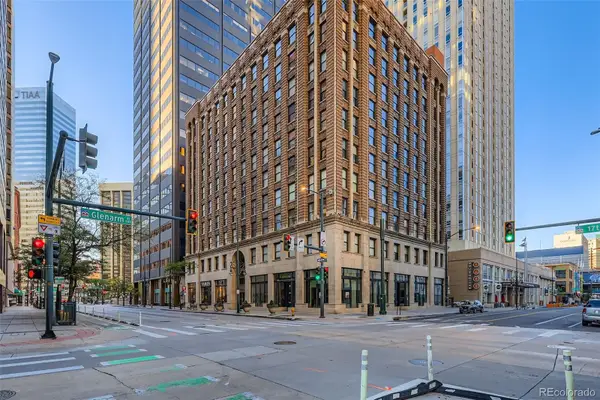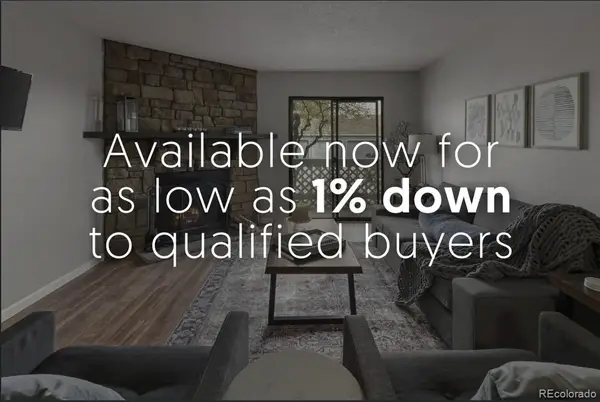2958 Syracuse Street #306, Denver, CO 80238
Local realty services provided by:Better Homes and Gardens Real Estate Kenney & Company
2958 Syracuse Street #306,Denver, CO 80238
$330,000
- 1 Beds
- 1 Baths
- 827 sq. ft.
- Condominium
- Active
Listed by:symantha rodriguez7202174788
Office:compass-denver
MLS#:IR1043316
Source:ML
Price summary
- Price:$330,000
- Price per sq. ft.:$399.03
- Monthly HOA dues:$56
About this home
This modern home offers the ultimate maintenance-free, lock-and-leave lifestyle with effortless access to the best of Central Park and Denver. The floor-to-ceiling windows and balcony provide a beautiful view of the blue skies of Colorado. The sliver of mountain view is just enough to remind you that the fresh mountain air awaits. The open-concept layout is spacious and functional, featuring a large bedroom with generous closet space. The kitchen boasts stainless steel appliances, a sleek drown draft hood, a large eat-in island, and ample cabinetry. The newly updated bathroom features quartz counters, a tub surround, a custom mirror, and crisp subway tile that beautifully frames the entire space. The brand new furnace will be installed before closing, making this home move-in ready. Secure underground, deeded parking (with a storage unit) in a temperature-controlled garage adds convenience, while ample free on-street parking makes it easy for guests to visit. The Butterfly MX entry system is a cloud-based access control system with video intercoms and a mobile app, enhancing security and convenience for residents and visitors through features like remote access, touchless entry, and visitor management Located at the heart of Central Park in the 29th Avenue Town Center, you'll enjoy easy access to wonderful shops, restaurants, grocers, parks, pools, and the Light Rail. It would be easy to live car free at this unbeatable location!
Contact an agent
Home facts
- Year built:2006
- Listing ID #:IR1043316
Rooms and interior
- Bedrooms:1
- Total bathrooms:1
- Full bathrooms:1
- Living area:827 sq. ft.
Heating and cooling
- Cooling:Central Air
- Heating:Forced Air
Structure and exterior
- Roof:Membrane
- Year built:2006
- Building area:827 sq. ft.
- Lot area:0.77 Acres
Schools
- High school:Other
- Middle school:Other
- Elementary school:Other
Utilities
- Water:Public
Finances and disclosures
- Price:$330,000
- Price per sq. ft.:$399.03
- Tax amount:$3,169 (2024)
New listings near 2958 Syracuse Street #306
 $274,000Active2 beds 1 baths684 sq. ft.
$274,000Active2 beds 1 baths684 sq. ft.2446 N Ogden Street, Denver, CO 80205
MLS# 8692395Listed by: HOMESMART- New
 $899,000Active4 beds 4 baths2,018 sq. ft.
$899,000Active4 beds 4 baths2,018 sq. ft.2363 S High Street, Denver, CO 80210
MLS# 4491120Listed by: COMPASS - DENVER - New
 $549,900Active4 beds 2 baths2,083 sq. ft.
$549,900Active4 beds 2 baths2,083 sq. ft.1925 W Florida Avenue, Denver, CO 80223
MLS# 6856152Listed by: HOMESMART - New
 $549,900Active4 beds 2 baths1,726 sq. ft.
$549,900Active4 beds 2 baths1,726 sq. ft.1910 S Knox Court, Denver, CO 80219
MLS# 7630452Listed by: HOMESMART - Open Sat, 12 to 2pmNew
 $285,000Active1 beds 1 baths632 sq. ft.
$285,000Active1 beds 1 baths632 sq. ft.444 17th Street #404, Denver, CO 80202
MLS# 2198645Listed by: DECUIR REALTY LLC - New
 $700,000Active4 beds 2 baths1,695 sq. ft.
$700,000Active4 beds 2 baths1,695 sq. ft.865 Holly Street, Denver, CO 80220
MLS# IR1044968Listed by: EXP REALTY - HUB  $229,900Pending2 beds 1 baths810 sq. ft.
$229,900Pending2 beds 1 baths810 sq. ft.1250 S Monaco Street Parkway #49, Denver, CO 80224
MLS# 3952757Listed by: ASSIST 2 SELL PIELE REALTY LLC $225,000Pending1 beds 1 baths701 sq. ft.
$225,000Pending1 beds 1 baths701 sq. ft.8335 Fairmount Drive #9-107, Denver, CO 80247
MLS# 4295697Listed by: 8Z REAL ESTATE $779,000Pending3 beds 3 baths2,018 sq. ft.
$779,000Pending3 beds 3 baths2,018 sq. ft.5051 Vrain Street #27W, Denver, CO 80212
MLS# 5708249Listed by: REAL BROKER, LLC DBA REAL $1,169,000Pending4 beds 5 baths3,470 sq. ft.
$1,169,000Pending4 beds 5 baths3,470 sq. ft.2522 S Cherokee Street, Denver, CO 80223
MLS# 5800211Listed by: COMPASS - DENVER
