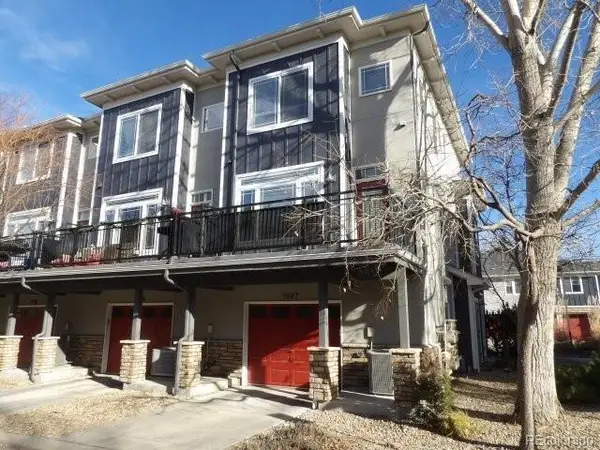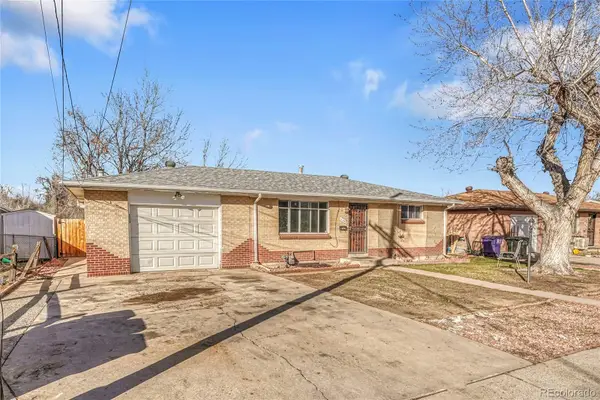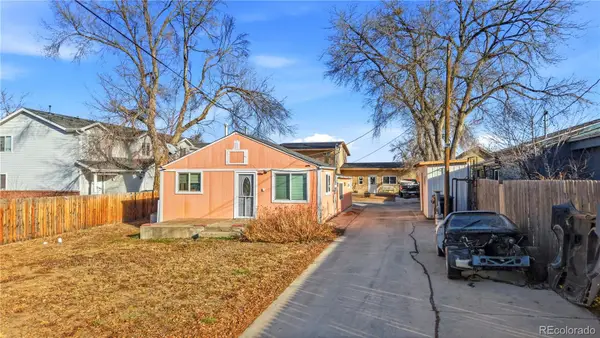2960 Inca Street #208, Denver, CO 80202
Local realty services provided by:Better Homes and Gardens Real Estate Kenney & Company
2960 Inca Street #208,Denver, CO 80202
$425,000
- 1 Beds
- 2 Baths
- 838 sq. ft.
- Condominium
- Active
Listed by: susan chong, stacey bergTeam@IconiqueRE.com,720-236-3434
Office: iconique real estate, llc.
MLS#:2971506
Source:ML
Price summary
- Price:$425,000
- Price per sq. ft.:$507.16
- Monthly HOA dues:$450
About this home
Experience the charm of downtown Denver in this unique 1-bedroom, 1.5-bathroom loft located in the iconic Watertower Lofts. Originally constructed in 1896 and converted into lofts in 2002, this historic warehouse offers a seamless blend of industrial character and modern amenities.
Unit 208 features over 838 square feet of versatile, open-concept living space, with exposed brick walls, soaring 12-foot ceilings, original timber beams, and beautiful wood flooring that highlight its architectural heritage. Enjoy your own private balcony just outside the living room and the comfort of a Nest thermostat for year-round climate control.
The well-appointed kitchen includes GE Café updated appliances, gas cooking, and granite countertops, flowing effortlessly into the spacious living area. The private bedroom includes an en-suite bathroom and a large walk-in closet, plus an in-unit washer and dryer and a convenient half-bath for guests.
Live in the heart of Denver’s LoDo district, a couple of blocks from Union Station with direct train access to DIA, and right at the edge of I-25 and I-70 for easy commuting. Enjoy unbeatable convenience near Whiskey Tango Foxtrot, Coors Field, with King Soopers and Whole Foods just 1–2 blocks away, plus endless dining and entertainment right outside your door.
Residents of Watertower Lofts also enjoy community amenities such as a fitness center, making it easy to combine historic charm with modern urban living. This residence comes with one reserved parking space and dedicated storage. Don’t miss the opportunity to embrace a piece of Denver’s history in one of the city’s most vibrant neighborhoods.
Contact an agent
Home facts
- Year built:1896
- Listing ID #:2971506
Rooms and interior
- Bedrooms:1
- Total bathrooms:2
- Full bathrooms:1
- Half bathrooms:1
- Living area:838 sq. ft.
Heating and cooling
- Cooling:Central Air
- Heating:Forced Air
Structure and exterior
- Roof:Membrane
- Year built:1896
- Building area:838 sq. ft.
Schools
- High school:East
- Middle school:Whittier E-8
- Elementary school:Gilpin
Utilities
- Water:Public
- Sewer:Public Sewer
Finances and disclosures
- Price:$425,000
- Price per sq. ft.:$507.16
- Tax amount:$2,161 (2024)
New listings near 2960 Inca Street #208
- New
 $364,900Active3 beds 4 baths1,596 sq. ft.
$364,900Active3 beds 4 baths1,596 sq. ft.9300 E Florida Avenue #1107, Denver, CO 80247
MLS# 4334270Listed by: RE/MAX ALLIANCE - New
 $375,000Active1 beds 1 baths615 sq. ft.
$375,000Active1 beds 1 baths615 sq. ft.1634 N Sheridan Boulevard #202, Denver, CO 80204
MLS# 7547742Listed by: KELLER WILLIAMS ACTION REALTY LLC - New
 $899,000Active5 beds 4 baths2,754 sq. ft.
$899,000Active5 beds 4 baths2,754 sq. ft.90 S Trenton Street, Denver, CO 80230
MLS# 1773163Listed by: MADELINE PROPERTIES - Coming Soon
 $399,999Coming Soon3 beds 1 baths
$399,999Coming Soon3 beds 1 baths2940 W 54 Avenue, Denver, CO 80221
MLS# 5867587Listed by: TRONCOSO REALTY - New
 $450,000Active4 beds 2 baths2,176 sq. ft.
$450,000Active4 beds 2 baths2,176 sq. ft.2605 W Gunnison Drive, Denver, CO 80219
MLS# 6327021Listed by: BROKERS GUILD REAL ESTATE - Coming Soon
 $530,000Coming Soon3 beds 3 baths
$530,000Coming Soon3 beds 3 baths19125 E 66th Avenue, Denver, CO 80249
MLS# 7103961Listed by: RESIDENT REALTY SOUTH METRO - New
 $495,000Active2 beds 1 baths689 sq. ft.
$495,000Active2 beds 1 baths689 sq. ft.950 S Wolff Street, Denver, CO 80219
MLS# 4579296Listed by: COMPASS - DENVER - New
 $300,000Active2 beds 2 baths1,048 sq. ft.
$300,000Active2 beds 2 baths1,048 sq. ft.5255 Memphis Street #307, Denver, CO 80239
MLS# 6524238Listed by: MARK BRAND - New
 $649,990Active3 beds 4 baths1,799 sq. ft.
$649,990Active3 beds 4 baths1,799 sq. ft.2076 S Holly Street #2, Denver, CO 80222
MLS# 7109950Listed by: KELLER WILLIAMS ACTION REALTY LLC - New
 $621,500Active3 beds 2 baths2,045 sq. ft.
$621,500Active3 beds 2 baths2,045 sq. ft.3038 S Xenia Court, Denver, CO 80231
MLS# 6564312Listed by: YOUR CASTLE REALTY LLC
