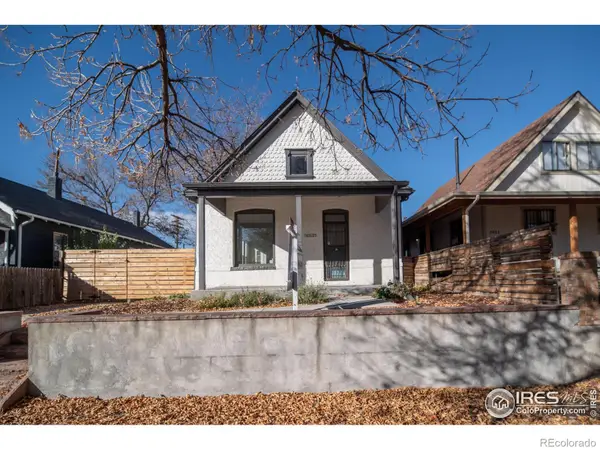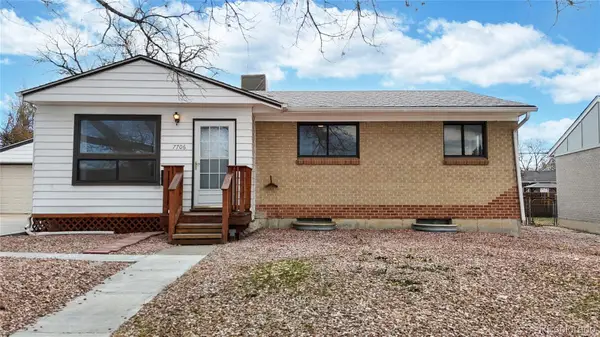2960 Poplar Street, Denver, CO 80207
Local realty services provided by:Better Homes and Gardens Real Estate Kenney & Company
Listed by: chad leczinskiCHADSKIHOMES@YAHOO.COM,720-495-4327
Office: nav real estate
MLS#:3338666
Source:ML
Price summary
- Price:$659,900
- Price per sq. ft.:$298.33
About this home
From the minute you pull up, you'll notice the new front yard layout that was redesigned with planter boxes, modern Chip rock and a new sunshade that covers the front patio. Once inside, you will notice the restored hardwood floors and spacious/bright living room. It opens to a nice size dining area that's ready for guests for the holidays. There are 2 good sized bedrooms upstairs placed in between a newly restored full-size bathroom. It has modern Bianco tile, a shaker vanity, and chrome hardware. Tucked in the back of main floor is a private third bedroom with tall 10 ft ceilings. There is a huge walk-in closet, fresh painted luxurious Berber carpet in this peaceful retreat bedroom. The kitchen has recently added many shaker cabinets, high-end granite counters, 2 new stainless appliances and a perfect backsplash to make this one "showstopping" feature. Additional space in the kitchen was built out for a computer workstation or can be used warming area from an overhead micro. Head downstairs and there’s another nonconforming bedroom, laundry room with lots of shelving to help organize your laundry needs. Basement Bathroom was recently remodeled with new elongated tile, white shaker vanity& hardware. *Bonus living space is accessed from the back of the home & recreated from the old garage. It adds flex space that can be used as an art studio, workout room or whatever U WANT! . *Self-sufficient, 1 bedroom studio apartment in bsmt that could be a great off seat with short term or long term rental income in that space. Oversized two-car garage is big and accommodates large vehicles. Additional 2 car off-street parking spots in back. Outside has a fully fenced side yard that leads to the backyard patio, which is covered with sun patio screen. This is a bikers dream with a 96 score out of 100 bike score! So many trails near Central Park or even the bike lanes up and down Park Hill. The location provides easy walkable access to the many restaurants at Stapleton.
Contact an agent
Home facts
- Year built:1951
- Listing ID #:3338666
Rooms and interior
- Bedrooms:5
- Total bathrooms:2
- Full bathrooms:1
- Living area:2,212 sq. ft.
Heating and cooling
- Cooling:Central Air
- Heating:Baseboard, Forced Air
Structure and exterior
- Roof:Composition
- Year built:1951
- Building area:2,212 sq. ft.
- Lot area:0.14 Acres
Schools
- High school:Northfield
- Middle school:Denver Discovery
- Elementary school:Smith Renaissance
Utilities
- Water:Public
- Sewer:Public Sewer
Finances and disclosures
- Price:$659,900
- Price per sq. ft.:$298.33
- Tax amount:$3,227 (2024)
New listings near 2960 Poplar Street
- New
 $950,000Active5 beds 4 baths3,502 sq. ft.
$950,000Active5 beds 4 baths3,502 sq. ft.2434 S Kirkwood Court, Denver, CO 80222
MLS# 1726530Listed by: HOMESMART REALTY - New
 $525,000Active3 beds 3 baths2,264 sq. ft.
$525,000Active3 beds 3 baths2,264 sq. ft.2142 S Harlan Street, Denver, CO 80227
MLS# 1806357Listed by: HOMESMART REALTY - New
 $575,000Active2 beds 1 baths1,148 sq. ft.
$575,000Active2 beds 1 baths1,148 sq. ft.3817 Osage Street, Denver, CO 80211
MLS# IR1047293Listed by: KELLER WILLIAMS-ADVANTAGE RLTY - New
 $719,000Active3 beds 3 baths1,872 sq. ft.
$719,000Active3 beds 3 baths1,872 sq. ft.1551 S University Boulevard, Denver, CO 80210
MLS# 2324146Listed by: MEGASTAR REALTY - Coming Soon
 $470,000Coming Soon1 beds 2 baths
$470,000Coming Soon1 beds 2 baths2960 Inca Street #417, Denver, CO 80202
MLS# 3859627Listed by: KELLER WILLIAMS DTC - New
 $590,000Active2 beds 2 baths1,212 sq. ft.
$590,000Active2 beds 2 baths1,212 sq. ft.3457 Ringsby Court #304, Denver, CO 80216
MLS# 4352332Listed by: KENTWOOD REAL ESTATE CHERRY CREEK - New
 $299,900Active1 beds 1 baths704 sq. ft.
$299,900Active1 beds 1 baths704 sq. ft.3050 W 32nd Avenue #102C, Denver, CO 80211
MLS# 4695632Listed by: JPAR - PLATINUM - New
 $599,999Active3 beds 1 baths1,536 sq. ft.
$599,999Active3 beds 1 baths1,536 sq. ft.2140 S Washington Street, Denver, CO 80210
MLS# 7508146Listed by: EXP REALTY, LLC - New
 $415,000Active3 beds 2 baths1,824 sq. ft.
$415,000Active3 beds 2 baths1,824 sq. ft.7706 Vallejo Street, Denver, CO 80221
MLS# 8558064Listed by: RE/MAX PROFESSIONALS - New
 $774,900Active1 beds 2 baths1,324 sq. ft.
$774,900Active1 beds 2 baths1,324 sq. ft.1750 Wewatta Street #428, Denver, CO 80202
MLS# 4998190Listed by: VISION REAL ESTATE LLC
