2967 S Osceola Street, Denver, CO 80236
Local realty services provided by:Better Homes and Gardens Real Estate Kenney & Company
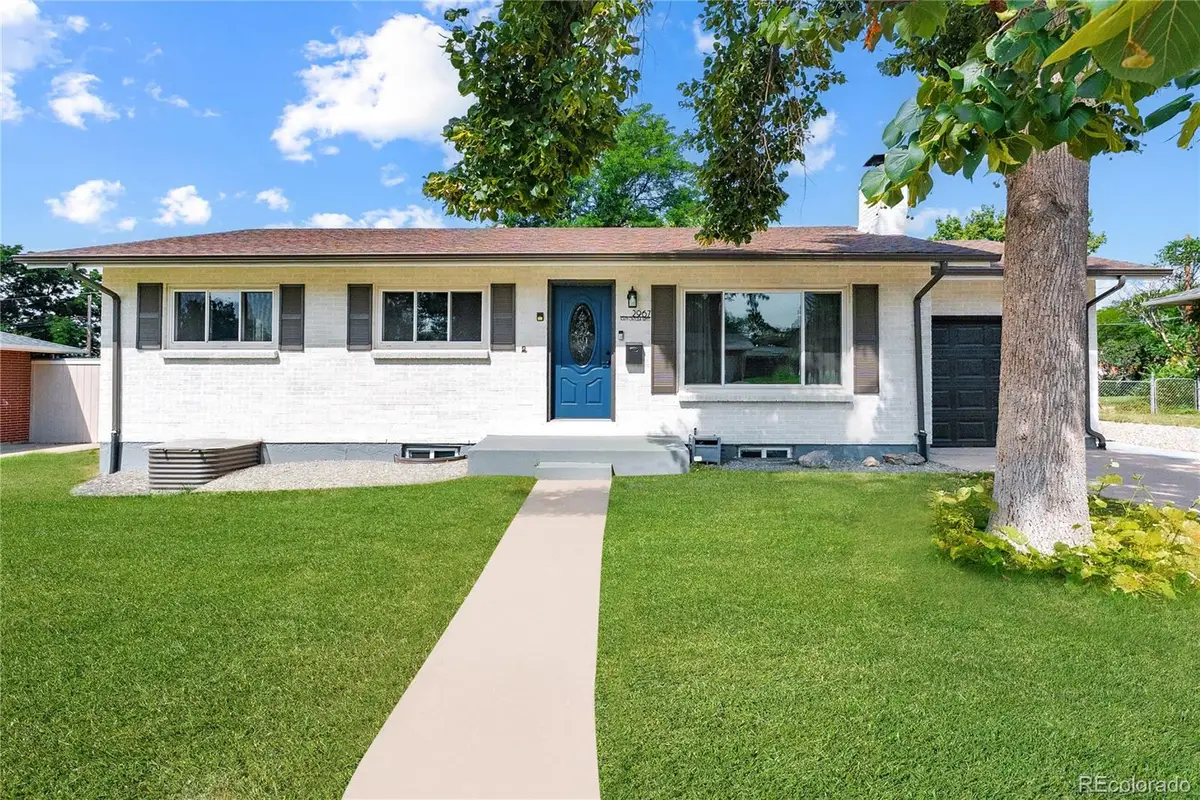
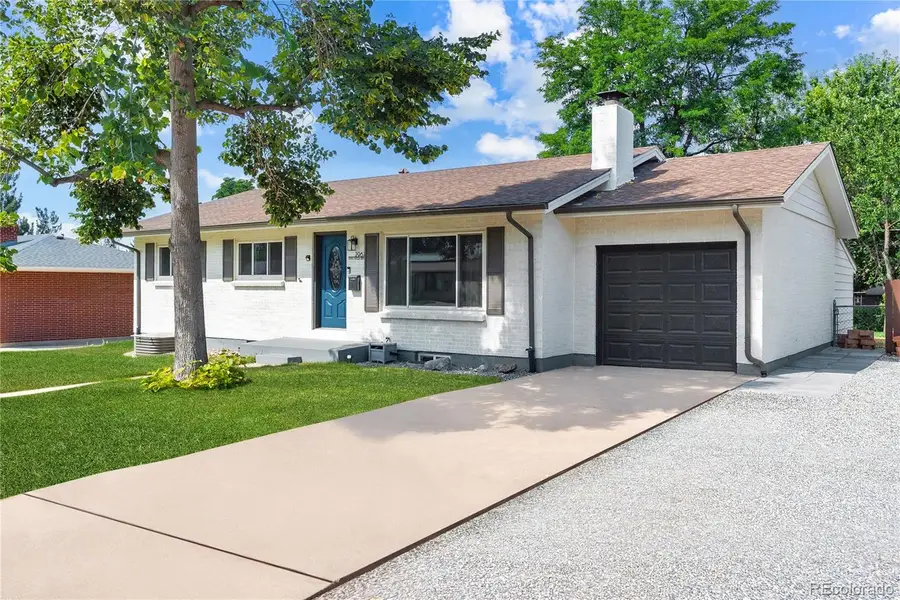
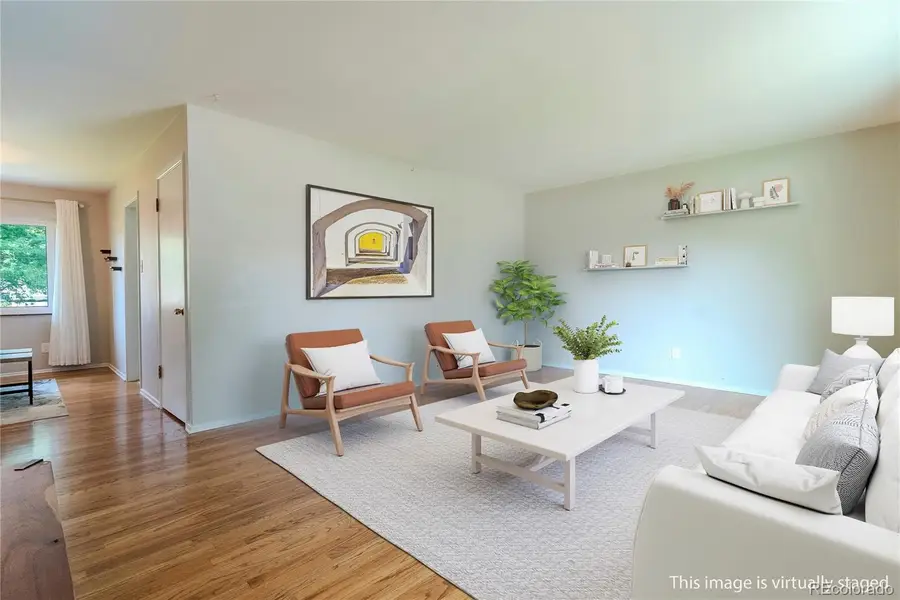
2967 S Osceola Street,Denver, CO 80236
$550,000
- 4 Beds
- 2 Baths
- 2,290 sq. ft.
- Single family
- Active
Upcoming open houses
- Sat, Aug 1612:00 pm - 02:00 pm
Listed by:jamie bagnalljamie@teamvivi.com,720-560-6202
Office:exp realty, llc.
MLS#:5475047
Source:ML
Price summary
- Price:$550,000
- Price per sq. ft.:$240.17
About this home
Immaculate Harvey Park Brick Ranch with Exceptional Upgrades!
Nestled on a quiet, tree-lined street in the desirable Harvey Park neighborhood, this thoughtfully updated brick ranch blends classic charm with modern comfort. From the fresh exterior facelift to the second driveway and enclosed patio with infrared heaters, every detail has been designed to make daily living easy and enjoyable year-round.
Major systems are up to date, including a new furnace and central A/C (2017), new water heater (2024), energy-efficient triple-pane main floor windows (2017), new sump pump (2023), and Ecobee smart thermostat. New gutter downspouts were added in 2023. Yard grading was also redone in 2023, and a full 8-zone sprinkler system was installed in 2020 to cover both the front and backyard.
Inside, beautiful original oak floors shine on the main level, where three large picture windows fill the living, dining, and kitchen areas with light. The spacious kitchen features ample cabinet space, stainless steel appliances—including a new dishwasher (2025) and convection oven (2025) with available gas hookup. The main floor bathroom has been fully renovated with stylish finishes.
The freshly updated basement offers new LVP flooring (2023), new bedroom windows and egress (2024), a cozy family room with a wood-burning fireplace, and a ¾ bath with tiled shower. Flexible spaces include an unfinished studio/office and a workshop/storage room with built-ins. The large laundry room comes with a front-loading washer & dryer, utility sink, and space for folding. The extended length 1-car attached garage includes a workbench and insulated garage door. Enclosed patio adds an additional 257 sqft not reflected in public tax records.
All this in a prime Harvey Park location near Bear Creek Park & trails, schools, and shopping, with quick access to the mountains and downtown via Hampden/285 and 6th Avenue.
Contact an agent
Home facts
- Year built:1956
- Listing Id #:5475047
Rooms and interior
- Bedrooms:4
- Total bathrooms:2
- Full bathrooms:1
- Living area:2,290 sq. ft.
Heating and cooling
- Cooling:Central Air
- Heating:Forced Air
Structure and exterior
- Roof:Composition
- Year built:1956
- Building area:2,290 sq. ft.
- Lot area:0.22 Acres
Schools
- High school:John F. Kennedy
- Middle school:Henry
- Elementary school:Sabin
Utilities
- Water:Public
- Sewer:Public Sewer
Finances and disclosures
- Price:$550,000
- Price per sq. ft.:$240.17
- Tax amount:$2,705 (2024)
New listings near 2967 S Osceola Street
- Coming Soon
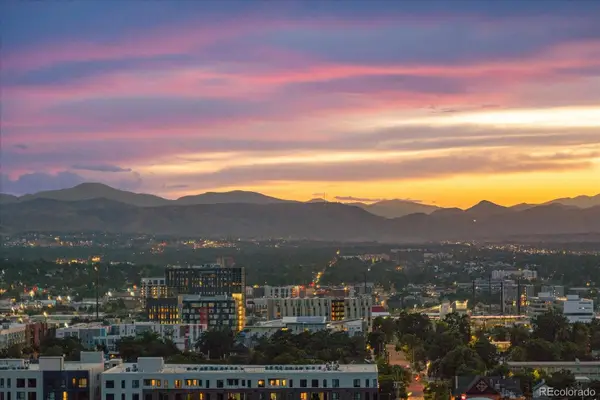 $900,000Coming Soon2 beds 2 baths
$900,000Coming Soon2 beds 2 baths300 W 11 Avenue #18C, Denver, CO 80204
MLS# 3059381Listed by: KELLER WILLIAMS DTC - New
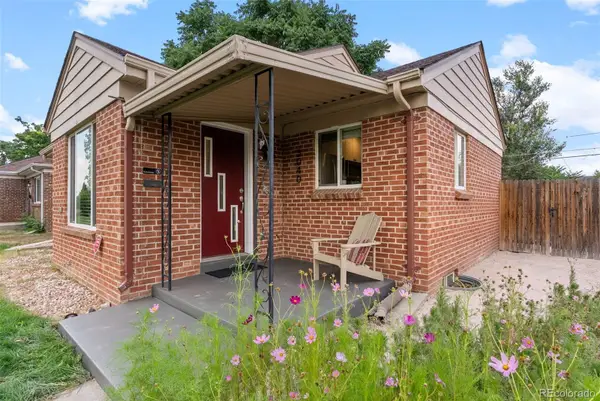 $679,000Active3 beds 2 baths1,684 sq. ft.
$679,000Active3 beds 2 baths1,684 sq. ft.3040 Jasmine Street, Denver, CO 80207
MLS# 2579787Listed by: HOMESMART - New
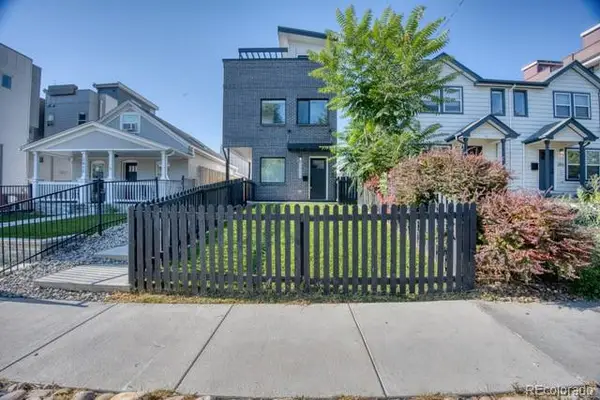 $599,900Active3 beds 3 baths1,399 sq. ft.
$599,900Active3 beds 3 baths1,399 sq. ft.2826 W 24th Avenue, Denver, CO 80211
MLS# 3655517Listed by: BRIXTON REAL ESTATE - New
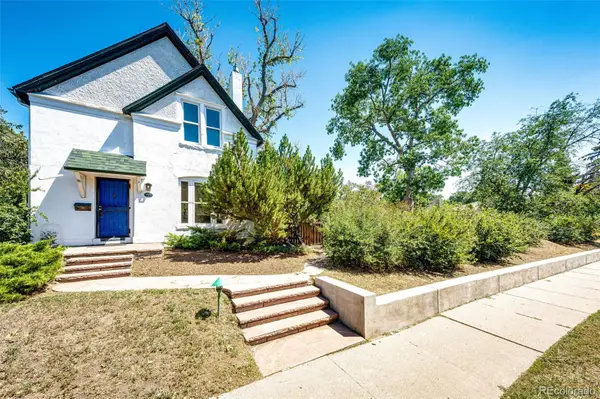 $950,000Active2 beds 2 baths1,968 sq. ft.
$950,000Active2 beds 2 baths1,968 sq. ft.1670 Poplar Street, Denver, CO 80220
MLS# 5383906Listed by: HOMESMART - New
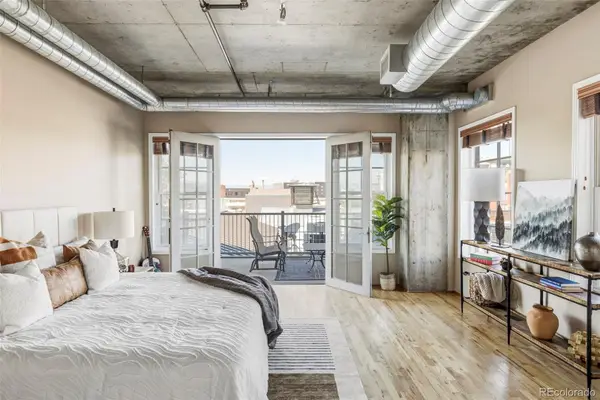 $599,000Active1 beds 2 baths1,267 sq. ft.
$599,000Active1 beds 2 baths1,267 sq. ft.1499 Blake Street #4O, Denver, CO 80202
MLS# 5900322Listed by: MILEHIMODERN - Open Sat, 11am to 1pmNew
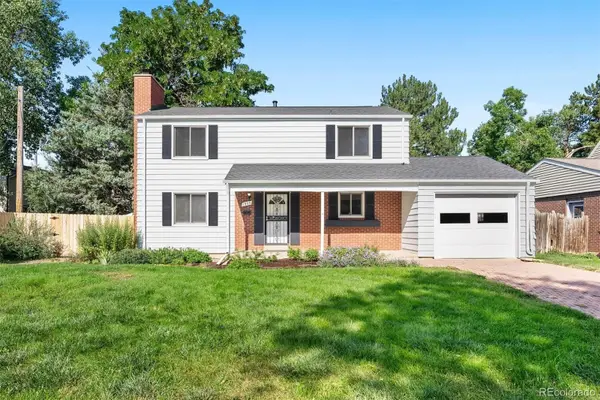 $650,000Active4 beds 3 baths2,097 sq. ft.
$650,000Active4 beds 3 baths2,097 sq. ft.1983 S Leyden Street, Denver, CO 80224
MLS# 8621445Listed by: LIV SOTHEBY'S INTERNATIONAL REALTY - New
 $402,420Active2 beds 2 baths1,024 sq. ft.
$402,420Active2 beds 2 baths1,024 sq. ft.8200 E 8th Avenue #1203, Denver, CO 80230
MLS# 8912012Listed by: 1 PERCENT LISTS MILE HIGH - New
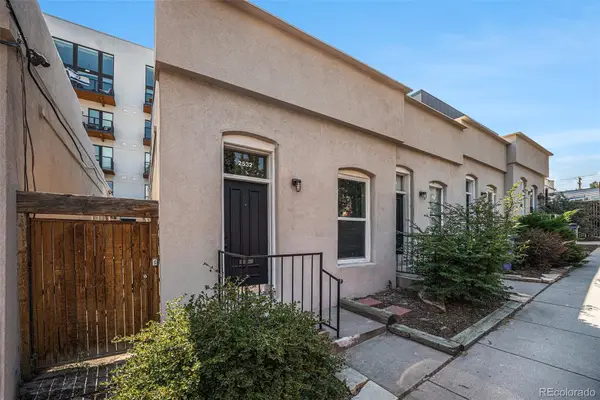 $365,000Active1 beds 1 baths746 sq. ft.
$365,000Active1 beds 1 baths746 sq. ft.2532 Kensing Court, Denver, CO 80211
MLS# 9643935Listed by: NEW VISION REALTY - New
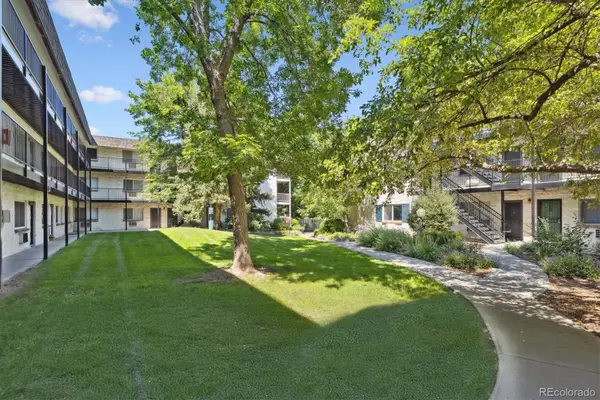 $215,000Active2 beds 1 baths874 sq. ft.
$215,000Active2 beds 1 baths874 sq. ft.5875 E Iliff Avenue #121, Denver, CO 80222
MLS# 2654513Listed by: RE/MAX ALLIANCE - Open Sat, 1 to 3pmNew
 $1,700,000Active4 beds 4 baths3,772 sq. ft.
$1,700,000Active4 beds 4 baths3,772 sq. ft.3636 Osage Street, Denver, CO 80211
MLS# 3664825Listed by: 8Z REAL ESTATE
