30 Crestmoor Drive, Denver, CO 80220
Local realty services provided by:Better Homes and Gardens Real Estate Kenney & Company
30 Crestmoor Drive,Denver, CO 80220
$3,290,000
- 5 Beds
- 5 Baths
- - sq. ft.
- Single family
- Coming Soon
Listed by:kathy nelsonTheNelsonTeam@gmail.com,303-522-5200
Office:compass - denver
MLS#:5033105
Source:ML
Price summary
- Price:$3,290,000
- Monthly HOA dues:$18.75
About this home
Welcome to 30 Crestmoor Drive—ideally located in the highly sought-after Crestmoor neighborhood, where timeless traditional elegance is elevated by a sophisticated contemporary aesthetic. This stately two-story brick home has been completely reimagined by Chalet Architecture and Design with expert craftsmanship by Rosewater Construction. Every detail has been thoughtfully curated, from the custom cabinetry throughout to wallpaper by renowned designers such as Schumacher, Philip Jeffries, and Sister Parish and custom window treatments from Schumacher, Rose Tarlow and Mark Alexander add a sophisticated flair. The heart of the home is a gourmet kitchen with Wolf & Sub-Zero appliances, Palmer Industries shelving, and Perrin & Rowe fixtures, complemented by an oversized island and adjacent wet bar. The main floor includes a formal dining room, a spacious living room with French doors and a fireplace, a stylish powder room, and a custom mudroom with handcrafted built-ins. Upstairs, the luxurious primary suite features a spa-like bath with a clawfoot tub, walk-in steam shower, and dual vanities. The three additional upstairs bedrooms each have their own unique styles, creating a feel that is both luxurious and inviting. One of the secondary bedrooms features its own private en-suite, while the other two are connected by a beautifully appointed Jack & Jill bathroom. An upstairs laundry adds convenience. The finished basement offers a large family room, bedroom with egress window, bathroom, bonus room, temperature controlled 800+ bottle wine cellar, and ample storage with a secondary laundry area. An exceptional covered outdoor patio takes center stage, featuring skylights and charming Bevolo gas lanterns, blending old-world charm with modern-day convenience. From the cohesive designer finishes and high-end craftsmanship to the thoughtful layout and serene outdoor spaces, this home is more than just a place to live—it's a statement in style, comfort, and sophistication.
Contact an agent
Home facts
- Year built:1942
- Listing ID #:5033105
Rooms and interior
- Bedrooms:5
- Total bathrooms:5
- Full bathrooms:1
- Half bathrooms:1
Heating and cooling
- Cooling:Central Air
- Heating:Forced Air, Natural Gas
Structure and exterior
- Roof:Composition
- Year built:1942
Schools
- High school:George Washington
- Middle school:Hill
- Elementary school:Carson
Utilities
- Water:Public
- Sewer:Public Sewer
Finances and disclosures
- Price:$3,290,000
- Tax amount:$10,229 (2024)
New listings near 30 Crestmoor Drive
- New
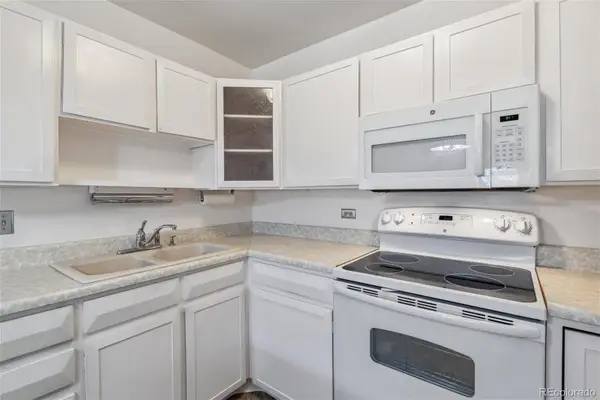 $175,000Active2 beds 2 baths1,200 sq. ft.
$175,000Active2 beds 2 baths1,200 sq. ft.495 S Dayton Street #10C, Denver, CO 80247
MLS# 4506090Listed by: YOUR CASTLE REAL ESTATE INC - Coming Soon
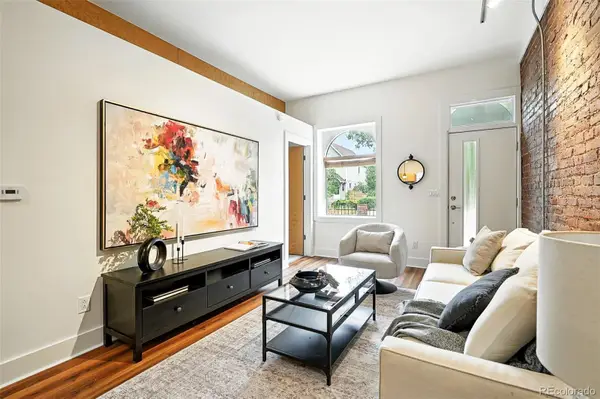 $399,000Coming Soon2 beds 1 baths
$399,000Coming Soon2 beds 1 baths355 Elati Street, Denver, CO 80223
MLS# 1501352Listed by: THE AGENCY - DENVER - New
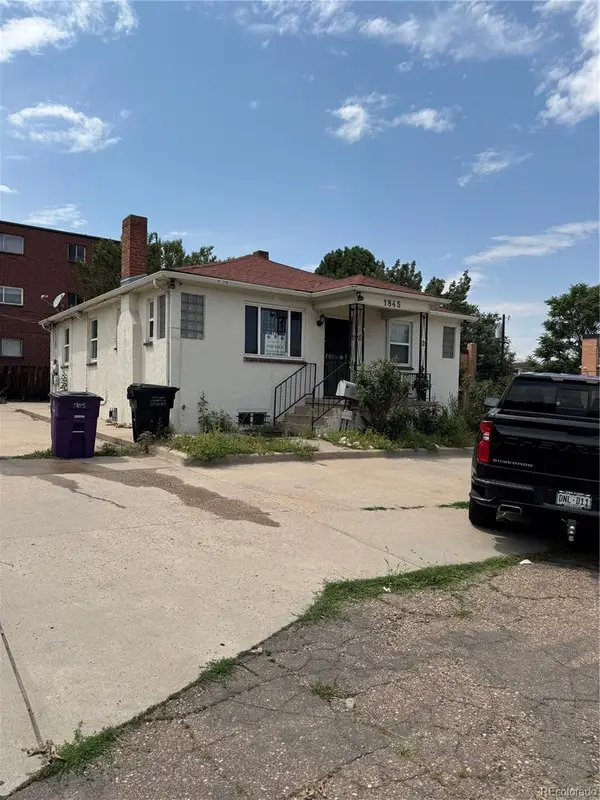 $550,000Active4 beds -- baths2,296 sq. ft.
$550,000Active4 beds -- baths2,296 sq. ft.1845 S Federal Boulevard, Denver, CO 80219
MLS# 4030000Listed by: ALL PRO REALTY INC - Coming SoonOpen Sat, 12 to 2pm
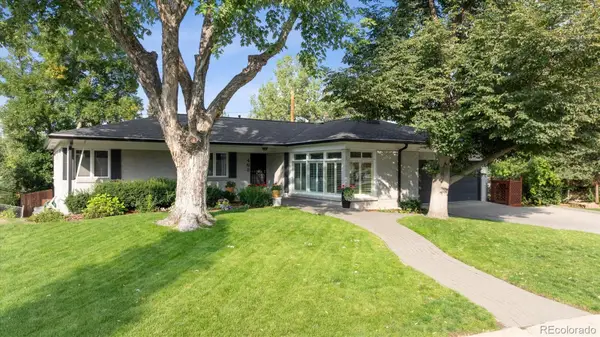 $1,325,000Coming Soon4 beds 3 baths
$1,325,000Coming Soon4 beds 3 baths468 S Garfield Street, Denver, CO 80209
MLS# 4832148Listed by: CAMBER REALTY, LTD - New
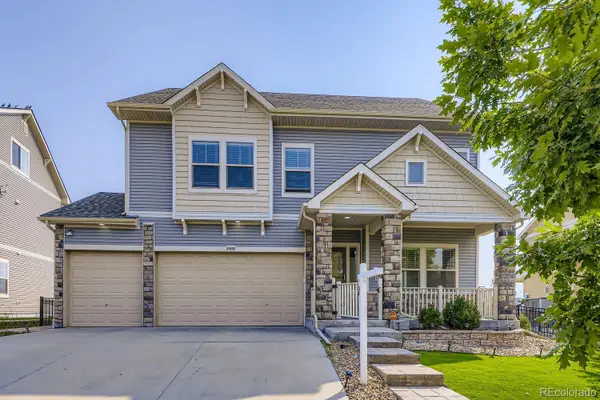 $719,900Active5 beds 4 baths5,193 sq. ft.
$719,900Active5 beds 4 baths5,193 sq. ft.20888 E 51st Place, Denver, CO 80249
MLS# 5044164Listed by: EXP REALTY, LLC - New
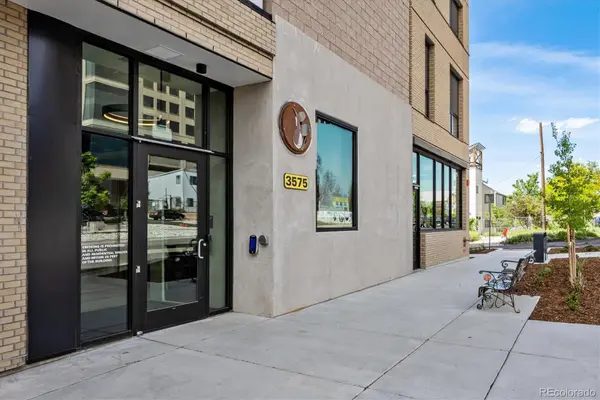 $205,000Active1 beds 1 baths448 sq. ft.
$205,000Active1 beds 1 baths448 sq. ft.3575 Chestnut Place #505, Denver, CO 80216
MLS# 7927785Listed by: INVALESCO REAL ESTATE - New
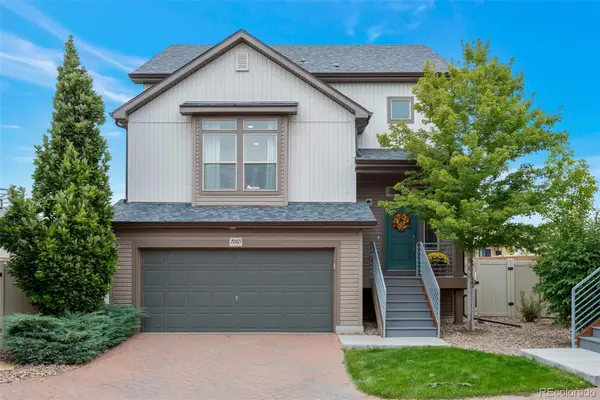 $530,000Active3 beds 3 baths2,016 sq. ft.
$530,000Active3 beds 3 baths2,016 sq. ft.19165 E 55th Avenue, Denver, CO 80249
MLS# 8477072Listed by: HOMESMART REALTY - Coming Soon
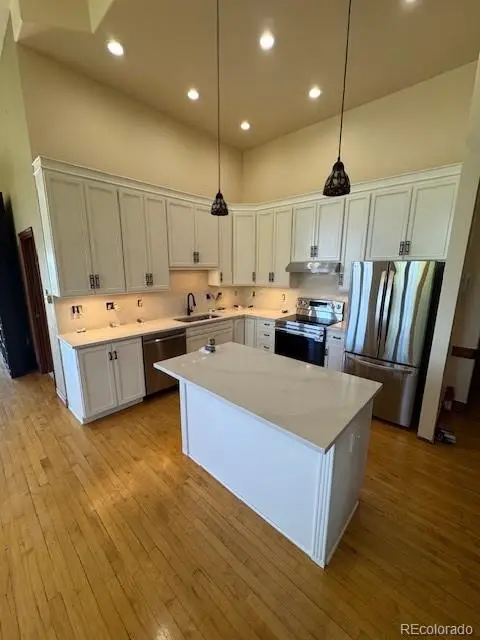 $800,000Coming Soon2 beds 2 baths
$800,000Coming Soon2 beds 2 baths2351 Federal Boulevard #304, Denver, CO 80211
MLS# 9830009Listed by: COMPASS - DENVER - New
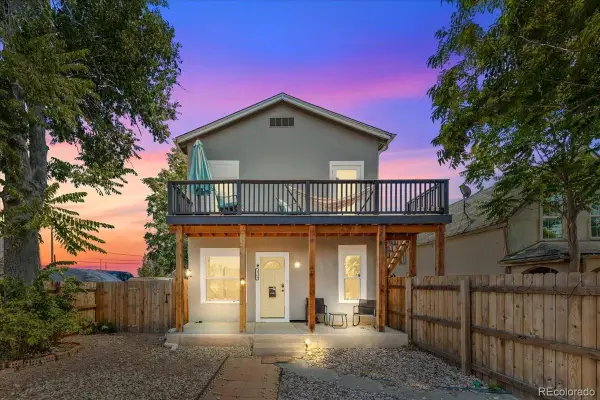 $597,000Active4 beds 3 baths1,636 sq. ft.
$597,000Active4 beds 3 baths1,636 sq. ft.4768 Vine Street, Denver, CO 80216
MLS# 3493251Listed by: KELLER WILLIAMS INTEGRITY REAL ESTATE LLC - New
 $745,000Active4 beds 3 baths2,557 sq. ft.
$745,000Active4 beds 3 baths2,557 sq. ft.2 N Pennsylvania Street, Denver, CO 80203
MLS# 4927198Listed by: ENCORE REALTY
