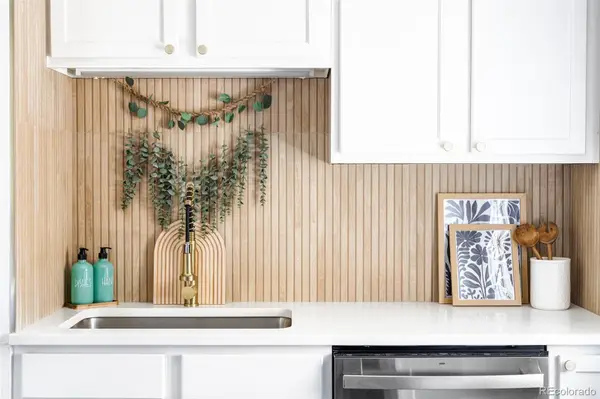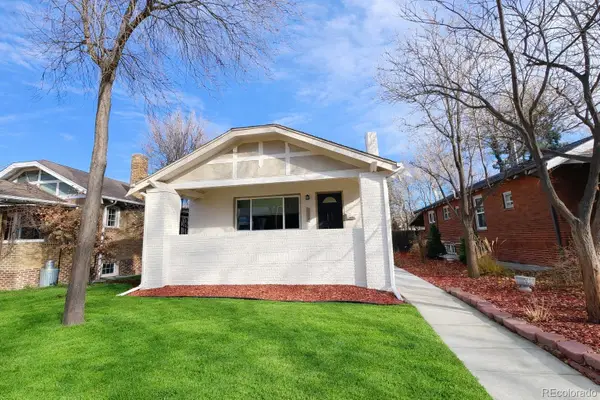300 W 11th Avenue #5B, Denver, CO 80204
Local realty services provided by:Better Homes and Gardens Real Estate Kenney & Company
300 W 11th Avenue #5B,Denver, CO 80204
$420,000
- 1 Beds
- 2 Baths
- 923 sq. ft.
- Condominium
- Active
Listed by: tim wellstimothy.alan55@gmail.com,720-292-3046
Office: keller williams realty downtown llc.
MLS#:4027520
Source:ML
Price summary
- Price:$420,000
- Price per sq. ft.:$455.04
- Monthly HOA dues:$579
About this home
Welcome to The Prado, an iconic high-rise in Denver’s Golden Triangle. This thoughtfully designed residence at 300 W 11th Ave, Unit 5B offers a spacious layout with 1 bedroom and 1.5 bathrooms across more than 900 square feet. The open floor plan features clean lines, expansive windows that bring in natural light, and well-finished floors throughout the main living areas. A private balcony extends your living space outdoors, providing views of the city and the surrounding neighborhood.
Practical comforts include in-unit laundry, a covered parking space, and a separate storage unit for added convenience.
Built in 2001, The Prado blends modern construction with timeless design, making it a recognizable part of Denver’s skyline. Residents benefit from on-site retail, a welcoming lobby, and secured access. Located in the heart of the Golden Triangle Creative District, you’re just moments away from the Denver Art Museum, Civic Center Park, local galleries, restaurants, and coffee shops. With easy access to downtown, Cherry Creek Trail, and major transit options, this home places you in one of Denver’s most dynamic cultural hubs.
Experience the perfect balance of urban living, convenience, and architectural character at The Prado.
Contact an agent
Home facts
- Year built:2001
- Listing ID #:4027520
Rooms and interior
- Bedrooms:1
- Total bathrooms:2
- Full bathrooms:1
- Half bathrooms:1
- Living area:923 sq. ft.
Heating and cooling
- Cooling:Central Air
- Heating:Forced Air
Structure and exterior
- Year built:2001
- Building area:923 sq. ft.
Schools
- High school:West
- Middle school:Strive Federal
- Elementary school:Greenlee
Utilities
- Sewer:Public Sewer
Finances and disclosures
- Price:$420,000
- Price per sq. ft.:$455.04
- Tax amount:$1,898 (2024)
New listings near 300 W 11th Avenue #5B
- Open Sat, 3am to 5pmNew
 $535,000Active4 beds 2 baths2,032 sq. ft.
$535,000Active4 beds 2 baths2,032 sq. ft.1846 S Utica Street, Denver, CO 80219
MLS# 3623128Listed by: GUIDE REAL ESTATE - New
 $340,000Active2 beds 3 baths1,102 sq. ft.
$340,000Active2 beds 3 baths1,102 sq. ft.1811 S Quebec Way #82, Denver, CO 80231
MLS# 5336816Listed by: COLDWELL BANKER REALTY 24 - Open Sat, 12 to 2pmNew
 $464,900Active2 beds 1 baths768 sq. ft.
$464,900Active2 beds 1 baths768 sq. ft.754 Dahlia Street, Denver, CO 80220
MLS# 6542641Listed by: RE-ASSURANCE HOMES - Open Sat, 12 to 2pmNew
 $459,900Active2 beds 1 baths790 sq. ft.
$459,900Active2 beds 1 baths790 sq. ft.766 Dahlia Street, Denver, CO 80220
MLS# 6999917Listed by: RE-ASSURANCE HOMES - New
 $699,000Active4 beds 2 baths2,456 sq. ft.
$699,000Active4 beds 2 baths2,456 sq. ft.1636 Irving Street, Denver, CO 80204
MLS# 7402779Listed by: PETER WITULSKI - New
 $585,000Active2 beds 2 baths928 sq. ft.
$585,000Active2 beds 2 baths928 sq. ft.931 33rd Street, Denver, CO 80205
MLS# 8365500Listed by: A STEP ABOVE REALTY - New
 $459,900Active3 beds 2 baths1,180 sq. ft.
$459,900Active3 beds 2 baths1,180 sq. ft.857 S Leyden Street, Denver, CO 80224
MLS# 8614011Listed by: YOUR CASTLE REALTY LLC - New
 $324,000Active2 beds 1 baths943 sq. ft.
$324,000Active2 beds 1 baths943 sq. ft.1270 N Marion Street #211, Denver, CO 80218
MLS# 9987854Listed by: RE/MAX PROFESSIONALS - Coming Soon
 $315,000Coming Soon1 beds 1 baths
$315,000Coming Soon1 beds 1 baths2313 S Race Street #A, Denver, CO 80210
MLS# 9294717Listed by: MAKE REAL ESTATE - Coming Soon
 $975,000Coming Soon4 beds 3 baths
$975,000Coming Soon4 beds 3 baths1572 Garfield Street, Denver, CO 80206
MLS# 9553208Listed by: LOKATION REAL ESTATE
