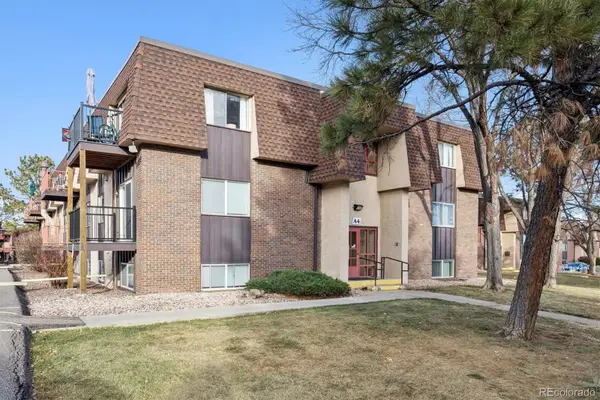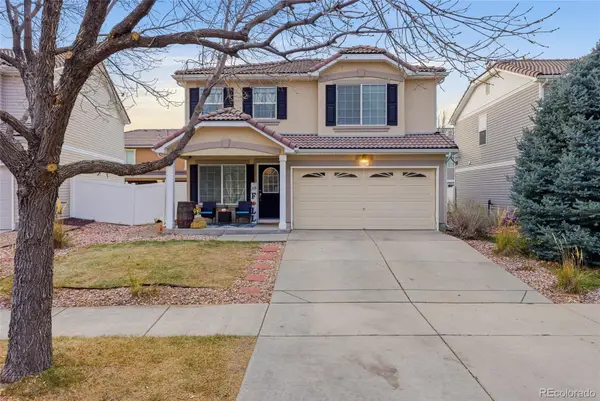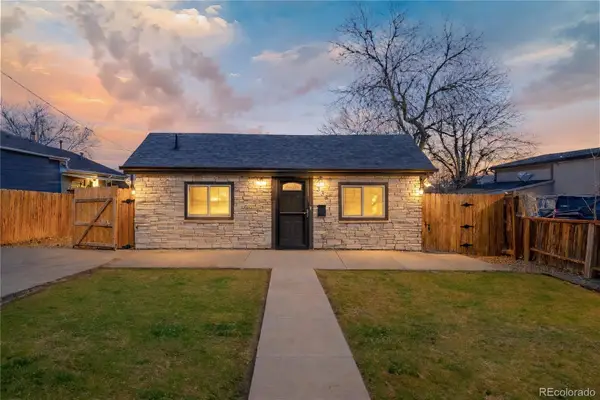3001 S Steele Street, Denver, CO 80210
Local realty services provided by:Better Homes and Gardens Real Estate Kenney & Company
Listed by: christel doremieux720-226-4193
Office: homesmart
MLS#:2604270
Source:ML
Price summary
- Price:$1,699,000
- Price per sq. ft.:$575.15
About this home
Don’t miss this fully permitted, professionally remodeled home in the heart of the coveted Wellshire neighborhood, just two minutes from award-winning Slavens K-8!
Set on a beautifully landscaped lot with mature trees, this bright and spacious ranch combines timeless elegance with modern comfort. The open floor plan features vaulted ceilings, new skylights, and abundant natural light that flows seamlessly throughout the home.
Every system is new—including the furnace, A/C, electrical panel, electrical system, roof, sewer line, plumbing, kitchen, bathrooms, and basement, ensuring true move-in readiness.
At the heart of the home, the stunning kitchen showcases custom cabinetry, quartz countertops, and high-end appliances. The main-floor primary suite offers a walk-in closet and a luxurious en-suite bath with dual vanities and a custom glass shower. The dining room opens directly to the backyard, creating effortless indoor-outdoor living with access to the covered patio and private yard—perfect for entertaining or relaxing.
Two additional bedrooms, a remodeled full bath, and a powder room complete the main level.
The fully finished basement expands the living space with a large recreation room featuring egress windows and a wet bar—ideal for movie nights or gatherings. Two conforming bedrooms with egress windows, a beautifully updated full bath, and a dedicated laundry room with a new washer, dryer, and utility sink complete the lower level.
Enjoy quiet Colorado evenings on the covered patio surrounded by fresh landscaping and a fully fenced yard. A two-car garage with an EV charger adds both convenience and storage.
Located near Wellshire Golf Course, the High Line Canal, Cherry Creek, and the Denver Tech Center, this one-of-a-kind home offers design-forward living in one of Denver’s most desirable neighborhoods.
Contact an agent
Home facts
- Year built:1955
- Listing ID #:2604270
Rooms and interior
- Bedrooms:5
- Total bathrooms:4
- Living area:2,954 sq. ft.
Heating and cooling
- Cooling:Central Air
- Heating:Forced Air, Hot Water
Structure and exterior
- Roof:Composition
- Year built:1955
- Building area:2,954 sq. ft.
- Lot area:0.19 Acres
Schools
- High school:Thomas Jefferson
- Middle school:Slavens E-8
- Elementary school:Slavens E-8
Utilities
- Water:Public
- Sewer:Public Sewer
Finances and disclosures
- Price:$1,699,000
- Price per sq. ft.:$575.15
- Tax amount:$5,598 (2024)
New listings near 3001 S Steele Street
- New
 $140,000Active1 beds 1 baths763 sq. ft.
$140,000Active1 beds 1 baths763 sq. ft.7755 E Quincy Avenue #206A4, Denver, CO 80237
MLS# 1785942Listed by: LIV SOTHEBY'S INTERNATIONAL REALTY - New
 $960,000Active4 beds 4 baths3,055 sq. ft.
$960,000Active4 beds 4 baths3,055 sq. ft.185 Pontiac Street, Denver, CO 80220
MLS# 3360267Listed by: COMPASS - DENVER - New
 $439,000Active3 beds 3 baths1,754 sq. ft.
$439,000Active3 beds 3 baths1,754 sq. ft.5567 Netherland Court, Denver, CO 80249
MLS# 3384837Listed by: PAK HOME REALTY - New
 $399,900Active2 beds 1 baths685 sq. ft.
$399,900Active2 beds 1 baths685 sq. ft.3381 W Center Avenue, Denver, CO 80219
MLS# 8950370Listed by: LOKATION REAL ESTATE - New
 $443,155Active3 beds 3 baths1,410 sq. ft.
$443,155Active3 beds 3 baths1,410 sq. ft.22649 E 47th Drive, Aurora, CO 80019
MLS# 3217720Listed by: LANDMARK RESIDENTIAL BROKERAGE - New
 $375,000Active2 beds 2 baths939 sq. ft.
$375,000Active2 beds 2 baths939 sq. ft.1709 W Asbury Avenue, Denver, CO 80223
MLS# 3465454Listed by: CITY PARK REALTY LLC - New
 $845,000Active4 beds 3 baths1,746 sq. ft.
$845,000Active4 beds 3 baths1,746 sq. ft.1341 Eudora Street, Denver, CO 80220
MLS# 7798884Listed by: LOKATION REAL ESTATE - Open Sat, 3am to 5pmNew
 $535,000Active4 beds 2 baths2,032 sq. ft.
$535,000Active4 beds 2 baths2,032 sq. ft.1846 S Utica Street, Denver, CO 80219
MLS# 3623128Listed by: GUIDE REAL ESTATE - New
 $340,000Active2 beds 3 baths1,102 sq. ft.
$340,000Active2 beds 3 baths1,102 sq. ft.1811 S Quebec Way #82, Denver, CO 80231
MLS# 5336816Listed by: COLDWELL BANKER REALTY 24 - Open Sat, 12 to 2pmNew
 $464,900Active2 beds 1 baths768 sq. ft.
$464,900Active2 beds 1 baths768 sq. ft.754 Dahlia Street, Denver, CO 80220
MLS# 6542641Listed by: RE-ASSURANCE HOMES
