301 Garfield Street #1E, Denver, CO 80206
Local realty services provided by:Better Homes and Gardens Real Estate Kenney & Company
Listed by: rob ernstsenrernstsen@livsir.com,303-815-0535
Office: liv sotheby's international realty
MLS#:7396302
Source:ML
Price summary
- Price:$1,775,000
- Price per sq. ft.:$655.22
- Monthly HOA dues:$1,350
About this home
Experience effortless, single-level living in the heart of Cherry Creek North. This 2,709-square-foot condo combines timeless architecture with modern livability. One of only four residences in an all-brick and stone Georgian Revival building, it offers unmatched privacy, craftsmanship, and convenience just minutes from downtown Denver.
The home’s transitional design features 10-foot ceilings, smooth-coat walls, crown moulding, and newly refinished hardwood floors (2022). Expansive south- and east-facing windows fill the open living and dining areas with natural light. Built-in bookcases, a gas fireplace, and seamless flow to the covered patio create an inviting space for both everyday living and entertaining. The patio includes a natural-gas hookup for grilling, a water line for plants, and ample room for dining and lounging.
The well-appointed kitchen features granite counters, a Sub-Zero refrigerator, GE double ovens, and a spacious island with storage and seating. The primary suite opens to the patio and includes dual closets and a five-piece bath with large soaking tub, dual sinks, and custom linen cabinetry. A comfortable guest suite with ensuite bath offers privacy for visitors.
A rare three parking spaces with a heated driveway into the garage, private to homeowners, and oversized private storage room distinguishes this property from most Cherry Creek condos. Professionally managed grounds, secured entry, and a quiet residential setting offer a lock-and-leave lifestyle within walking distance of Cherry Creek’s 300+ locally owned boutiques, 65 restaurants, wellness studios, and the 45-mile Cherry Creek Trail.
This refined, move-in-ready residence combines the best of Denver’s most coveted urban neighborhood with the ease of true one-level living.
Contact an agent
Home facts
- Year built:1993
- Listing ID #:7396302
Rooms and interior
- Bedrooms:2
- Total bathrooms:3
- Full bathrooms:2
- Half bathrooms:1
- Living area:2,709 sq. ft.
Heating and cooling
- Cooling:Central Air
- Heating:Forced Air, Natural Gas
Structure and exterior
- Roof:Membrane
- Year built:1993
- Building area:2,709 sq. ft.
Schools
- High school:George Washington
- Middle school:Hill
- Elementary school:Steck
Utilities
- Water:Public
- Sewer:Public Sewer
Finances and disclosures
- Price:$1,775,000
- Price per sq. ft.:$655.22
- Tax amount:$7,589 (2024)
New listings near 301 Garfield Street #1E
- Coming SoonOpen Sat, 11am to 2pm
 $2,575,000Coming Soon5 beds 4 baths
$2,575,000Coming Soon5 beds 4 baths545 S Harrison Lane, Denver, CO 80209
MLS# 6635037Listed by: COMPASS - DENVER - New
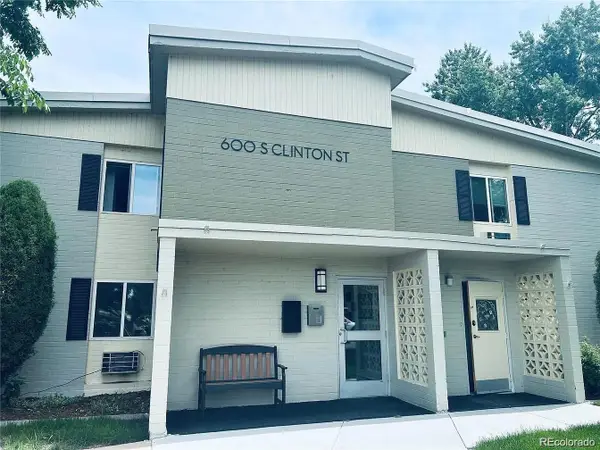 $160,000Active2 beds 1 baths945 sq. ft.
$160,000Active2 beds 1 baths945 sq. ft.600 S Clinton Street #1A, Denver, CO 80247
MLS# 8496610Listed by: REMAX INMOTION - Open Sat, 11am to 2pmNew
 $649,000Active3 beds 2 baths1,628 sq. ft.
$649,000Active3 beds 2 baths1,628 sq. ft.3001 N High Street, Denver, CO 80205
MLS# IR1048611Listed by: COMPASS - BOULDER - New
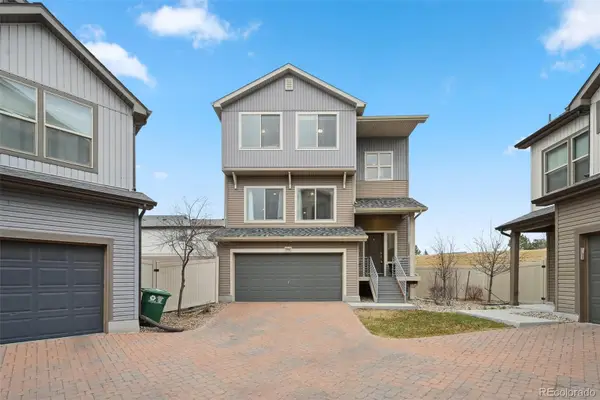 $490,000Active4 beds 4 baths2,332 sq. ft.
$490,000Active4 beds 4 baths2,332 sq. ft.5442 Danube Street, Denver, CO 80249
MLS# 7623726Listed by: COMPASS - DENVER - New
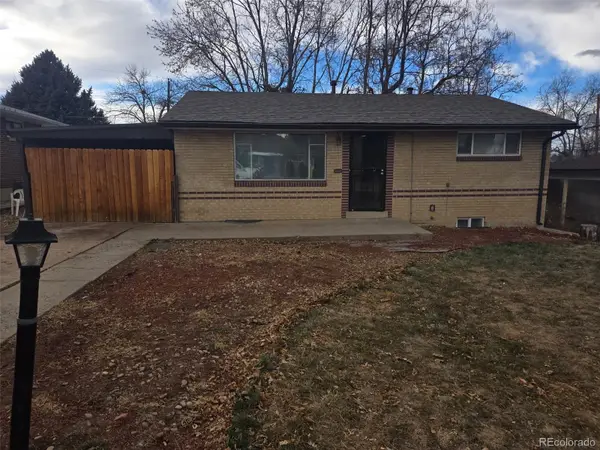 $467,000Active4 beds 2 baths1,650 sq. ft.
$467,000Active4 beds 2 baths1,650 sq. ft.1677 S Bryant Street, Denver, CO 80219
MLS# 8123410Listed by: BROKERS GUILD REAL ESTATE - Open Sat, 11am to 1pmNew
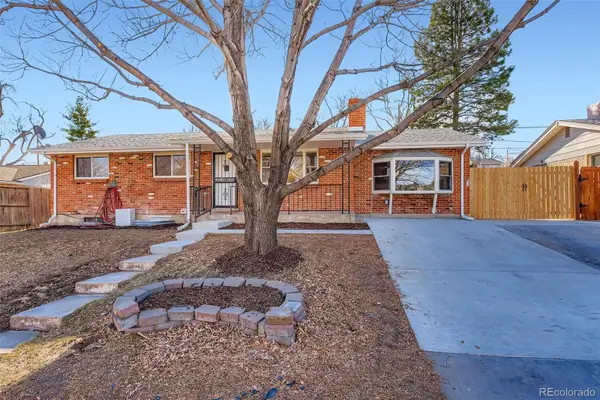 $775,000Active5 beds 3 baths3,303 sq. ft.
$775,000Active5 beds 3 baths3,303 sq. ft.4264 W Radcliff Avenue, Denver, CO 80236
MLS# 8910096Listed by: 1858 REAL ESTATE - New
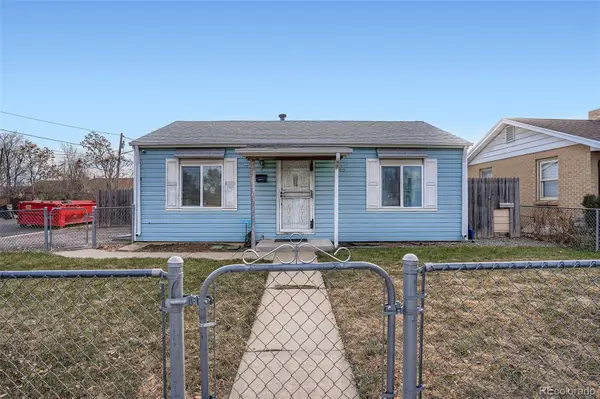 $475,000Active3 beds 2 baths1,106 sq. ft.
$475,000Active3 beds 2 baths1,106 sq. ft.4400 W 4th Avenue, Denver, CO 80219
MLS# 9750925Listed by: KELLER WILLIAMS DTC - New
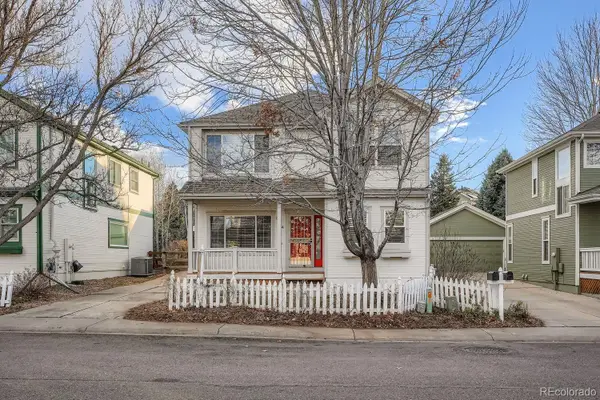 $650,000Active3 beds 3 baths2,852 sq. ft.
$650,000Active3 beds 3 baths2,852 sq. ft.8014 E Harvard Circle, Denver, CO 80231
MLS# 5452960Listed by: MB PEZZUTI & ASSOCIATES - New
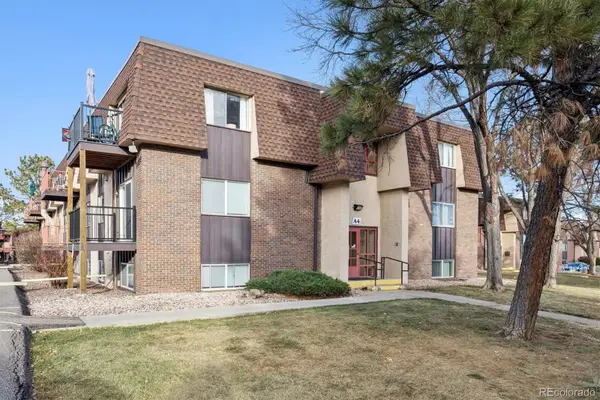 $140,000Active1 beds 1 baths763 sq. ft.
$140,000Active1 beds 1 baths763 sq. ft.7755 E Quincy Avenue #206A4, Denver, CO 80237
MLS# 1785942Listed by: LIV SOTHEBY'S INTERNATIONAL REALTY - New
 $960,000Active4 beds 4 baths3,055 sq. ft.
$960,000Active4 beds 4 baths3,055 sq. ft.185 Pontiac Street, Denver, CO 80220
MLS# 3360267Listed by: COMPASS - DENVER
