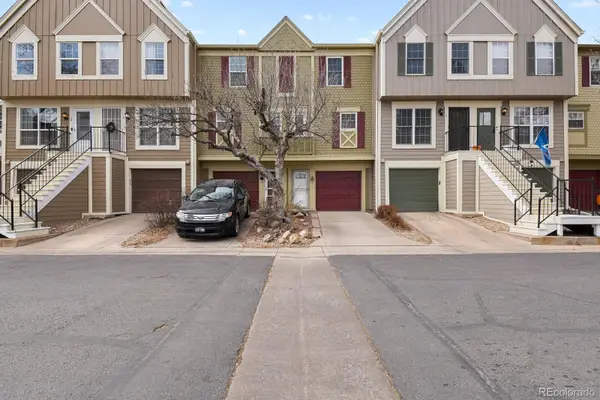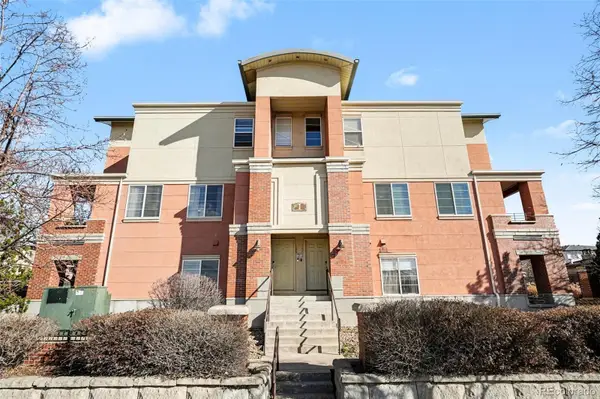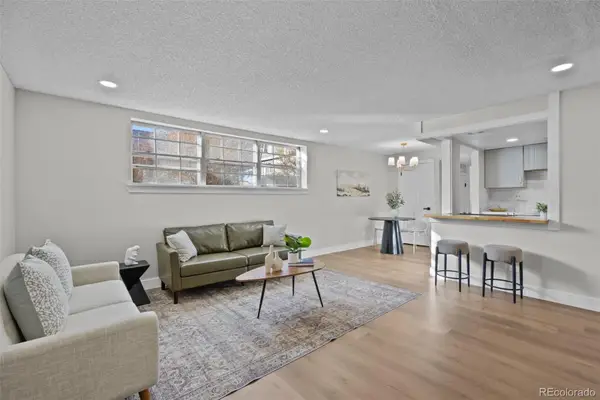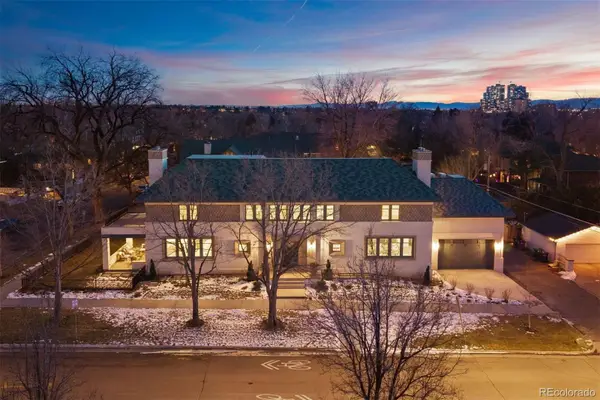301 Monroe Street, Denver, CO 80206
Local realty services provided by:Better Homes and Gardens Real Estate Kenney & Company
301 Monroe Street,Denver, CO 80206
$4,675,000
- 5 Beds
- 5 Baths
- 6,446 sq. ft.
- Single family
- Active
Upcoming open houses
- Sat, Feb 1411:00 am - 01:00 pm
- Sun, Feb 1512:01 pm - 02:00 pm
Listed by: matthew mcneill, kevin garrettMattMcNeill@Compass.com,303-949-9889
Office: compass - denver
MLS#:1515919
Source:ML
Price summary
- Price:$4,675,000
- Price per sq. ft.:$725.26
About this home
This modern Cherry Creek masterpiece is a true work of art. Sleek, sophisticated and contemporary styling pairs with extraordinary design and exceptional craftsmanship. Including a very rare walk-out level, this home showcases a dramatic entrance, soaring 20-foot ceilings that flows to the great room with a three-story sunny south facing curtain wall. This open-concept layout seamlessly connects the great room anchored by a striking fireplace, honed slate flooring and exquisite finishes. At the heart of the home is a state-of-the-art Bulthaup kitchen, featuring a spacious center island, custom cabinetry, adjoining pantry, kitchen planning desk and room for casual dining. The west facing terrace, has heaters, automatic sunshade, built-in grill and ample space for outdoor dining and seating. Additionally on the main level are two guest bedrooms with en-suite baths, guest powder room and stylish home office with cozy fireplace and museum style glass display shelving. A modern style glass elevator offers access to all three levels. The upper-level luxurious primary retreat includes a sitting area, private covered balcony with mountain views and glass fire tube fireplace. The spa-inspired 7-piece bath with enclosed toilet & bidet, infra-red sauna, jetted tub, steam shower, sink island, custom walk-in closet, and dedicated laundry. The walk-out lower level offers flexible living with glass wall sun-filled recreation rooms with side yard access, gym/4th bedroom with lock off closet & glass wall and a game room/5th bedroom with armoire storage. There is a three-quarter bath, second laundry room, ample storage & utility room. The two-car garage also accesses this level. Nice extras include a backup Generac Generator & exterior snow melt system. Located just blocks from the vibrant heart of Cherry Creek, this one-of-a-kind property is an iconic expression of modern Denver luxury—designed for comfort, style, and spectacular living.
Contact an agent
Home facts
- Year built:2005
- Listing ID #:1515919
Rooms and interior
- Bedrooms:5
- Total bathrooms:5
- Full bathrooms:2
- Half bathrooms:1
- Living area:6,446 sq. ft.
Heating and cooling
- Cooling:Central Air
- Heating:Forced Air, Natural Gas, Radiant
Structure and exterior
- Roof:Membrane
- Year built:2005
- Building area:6,446 sq. ft.
- Lot area:0.14 Acres
Schools
- High school:George Washington
- Middle school:Hill
- Elementary school:Steck
Utilities
- Water:Public
- Sewer:Public Sewer
Finances and disclosures
- Price:$4,675,000
- Price per sq. ft.:$725.26
- Tax amount:$25,063 (2024)
New listings near 301 Monroe Street
- Coming Soon
 $765,000Coming Soon2 beds 2 baths
$765,000Coming Soon2 beds 2 baths1050 Cherokee Street #407, Denver, CO 80204
MLS# 6376339Listed by: COLDWELL BANKER REALTY 24 - Coming Soon
 $374,900Coming Soon1 beds 1 baths
$374,900Coming Soon1 beds 1 baths550 E 12th Avenue #1205, Denver, CO 80203
MLS# 7082262Listed by: WISDOM REAL ESTATE - New
 $309,995Active2 beds 2 baths1,298 sq. ft.
$309,995Active2 beds 2 baths1,298 sq. ft.1811 S Quebec Way #9, Denver, CO 80231
MLS# 9289071Listed by: YOUR CASTLE REAL ESTATE INC - Coming Soon
 $350,000Coming Soon2 beds 1 baths
$350,000Coming Soon2 beds 1 baths463 S Xavier Street, Denver, CO 80219
MLS# 4505572Listed by: COLORADO REALTY NETWORK INC. - Coming Soon
 $1,475,000Coming Soon4 beds 5 baths
$1,475,000Coming Soon4 beds 5 baths3228 Wyandot Street, Denver, CO 80211
MLS# 5192158Listed by: WEST AND MAIN HOMES INC - New
 $315,000Active2 beds 3 baths1,146 sq. ft.
$315,000Active2 beds 3 baths1,146 sq. ft.4100 Albion Street #108, Denver, CO 80216
MLS# 7463494Listed by: ERA NEW AGE - Coming Soon
 $1,000,000Coming Soon5 beds 5 baths
$1,000,000Coming Soon5 beds 5 baths9366 E Asbury Place, Denver, CO 80231
MLS# 7776521Listed by: EXP REALTY, LLC - New
 $150,000Active1 beds 1 baths701 sq. ft.
$150,000Active1 beds 1 baths701 sq. ft.9100 E Girard Avenue #3, Denver, CO 80231
MLS# 8091194Listed by: COLDWELL BANKER GLOBAL LUXURY DENVER - New
 $5,400,000Active7 beds 6 baths7,431 sq. ft.
$5,400,000Active7 beds 6 baths7,431 sq. ft.1650 E 7th Avenue, Denver, CO 80218
MLS# 2152321Listed by: LIV SOTHEBY'S INTERNATIONAL REALTY - Open Sat, 12 to 2pmNew
 $1,650,000Active6 beds 3 baths4,962 sq. ft.
$1,650,000Active6 beds 3 baths4,962 sq. ft.1800 S Sherman Street, Denver, CO 80210
MLS# 3477407Listed by: COMPASS - DENVER

