3011 W 53rd Avenue, Denver, CO 80221
Local realty services provided by:Better Homes and Gardens Real Estate Kenney & Company
Listed by:joseph newmanjoseph@thecoloradobroker.com,720-841-7010
Office:compass - denver
MLS#:9950604
Source:ML
Price summary
- Price:$675,000
- Price per sq. ft.:$335.49
- Monthly HOA dues:$250
About this home
AMAZING FRONT RANGE VIEWS - END UNIT - ROOFTOP PATIO - 4BED 4 BATH - INVESTMENT RENTAL - STUNNER! Located in the heart of Regis at Madeira Row's air-spaced planned community with smart home features video doorbell, touch-screen control panel, a smart thermostat, smart door lock, open concept floor-plan, kitchen with custom flat-front cabinets, quartz countertops and stainless steel appliances. Primary bedroom features a large walk-in closet, with en-suite bathroom dual sinks, designer tile and glass-enclosed shower. Attached two-car garage and private west facing rooftop deck. Steps from Regis University and access to campus fitness center and the school’s renowned arboretum. Light rail and bus are nearby for easy access to downtown, Tennyson Street, Lo-Hi and Berkeley. Quick entrance to I-70 for access to DIA and the mountains. - - Furniture negotiable. - - 2024 RENTAL INCOME JUST SHY OF $40k!!! - - Regis University/Village development in the works (https://www.regis.edu/about/history-mission/the-future-of-regis/regis-village/)!
Contact an agent
Home facts
- Year built:2022
- Listing ID #:9950604
Rooms and interior
- Bedrooms:4
- Total bathrooms:4
- Full bathrooms:1
- Half bathrooms:2
- Living area:2,012 sq. ft.
Heating and cooling
- Cooling:Central Air
- Heating:Forced Air
Structure and exterior
- Roof:Composition, Membrane
- Year built:2022
- Building area:2,012 sq. ft.
- Lot area:0.02 Acres
Schools
- High school:Westminster
- Middle school:Shaw Heights
- Elementary school:Hodgkins
Utilities
- Water:Public
- Sewer:Public Sewer
Finances and disclosures
- Price:$675,000
- Price per sq. ft.:$335.49
- Tax amount:$3,869 (2024)
New listings near 3011 W 53rd Avenue
- Open Sat, 11am to 1pmNew
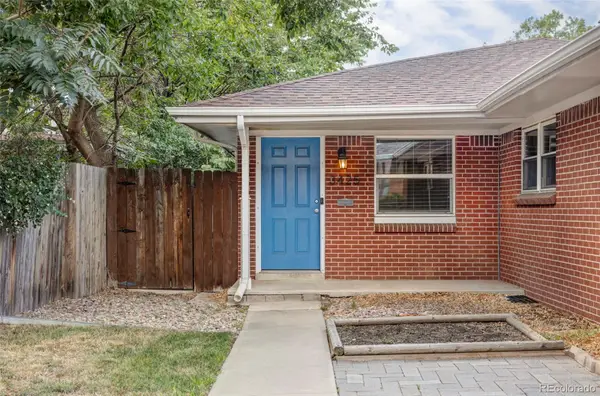 $789,000Active4 beds 3 baths2,134 sq. ft.
$789,000Active4 beds 3 baths2,134 sq. ft.3425 Tejon Street, Denver, CO 80211
MLS# 3774227Listed by: COMPASS - DENVER - Open Sat, 11am to 1pmNew
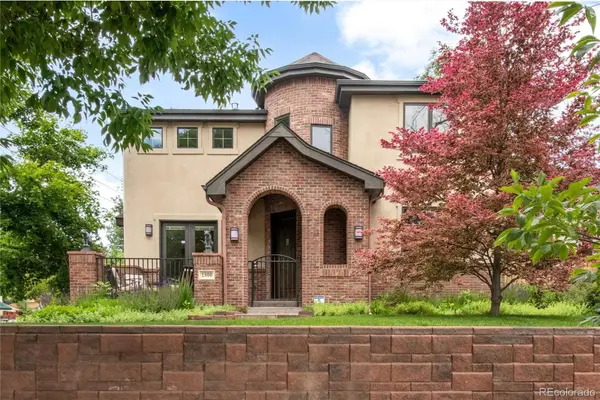 $1,800,000Active4 beds 4 baths4,443 sq. ft.
$1,800,000Active4 beds 4 baths4,443 sq. ft.1800 S Lafayette Street, Denver, CO 80210
MLS# 1891913Listed by: COMPASS - DENVER - New
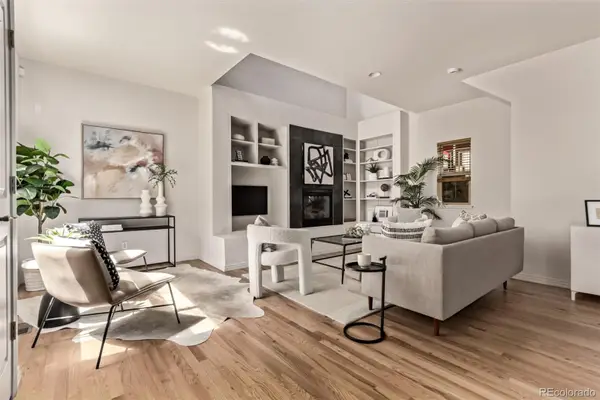 $799,000Active3 beds 3 baths2,160 sq. ft.
$799,000Active3 beds 3 baths2,160 sq. ft.1874 Vine Street #102, Denver, CO 80206
MLS# 4000141Listed by: FIVE FOUR REAL ESTATE, LLC - Open Sat, 12 to 3pmNew
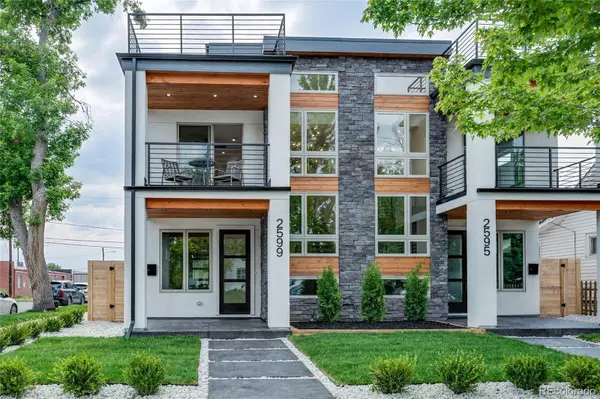 $1,099,000Active4 beds 5 baths3,334 sq. ft.
$1,099,000Active4 beds 5 baths3,334 sq. ft.2599 S Cherokee Street, Denver, CO 80223
MLS# 4742764Listed by: VISION REAL ESTATE LLC - New
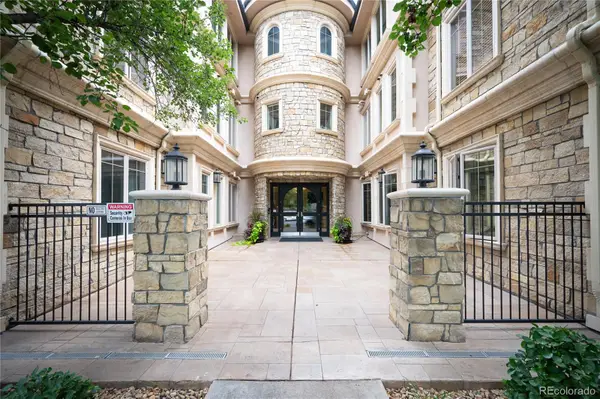 $800,000Active2 beds 2 baths1,240 sq. ft.
$800,000Active2 beds 2 baths1,240 sq. ft.150 S Madison Street #109, Denver, CO 80209
MLS# 5668246Listed by: LIV SOTHEBY'S INTERNATIONAL REALTY - New
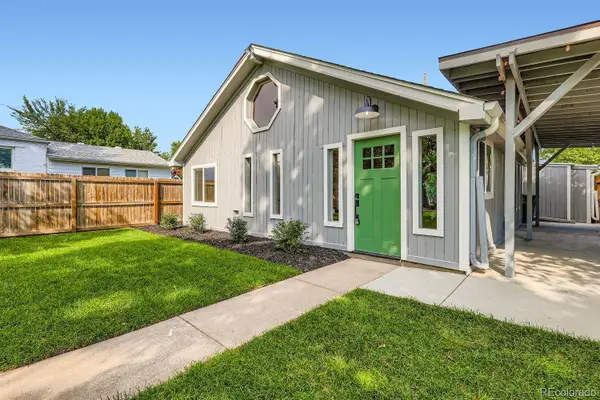 $675,000Active3 beds 2 baths1,915 sq. ft.
$675,000Active3 beds 2 baths1,915 sq. ft.2602 Jasmine Street, Denver, CO 80207
MLS# 6225074Listed by: MB PEZZUTI & ASSOCIATES - Coming SoonOpen Fri, 4:30 to 6:30pm
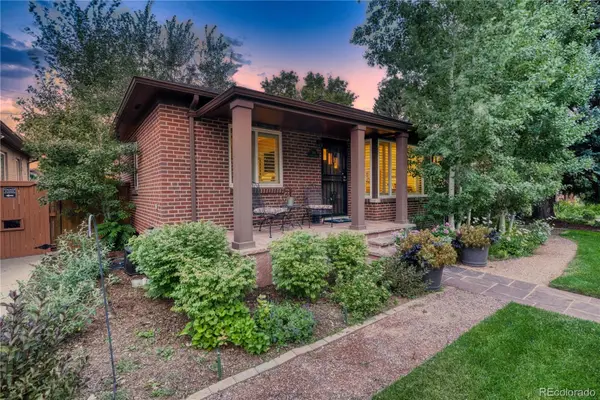 $850,000Coming Soon5 beds 2 baths
$850,000Coming Soon5 beds 2 baths1368 Locust Street, Denver, CO 80220
MLS# 7889052Listed by: COLDWELL BANKER GLOBAL LUXURY DENVER - New
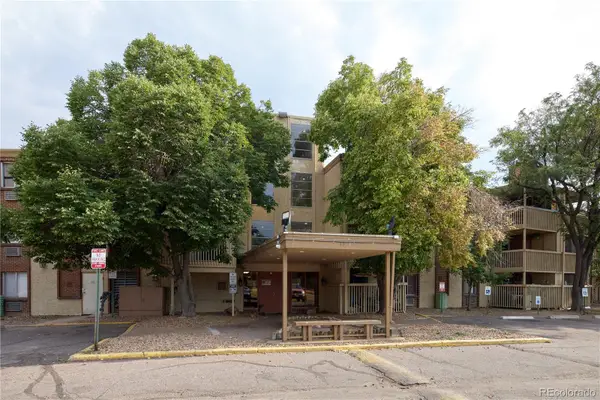 $74,000Active1 beds 1 baths600 sq. ft.
$74,000Active1 beds 1 baths600 sq. ft.1304 S Parker Road #346, Denver, CO 80231
MLS# 8734615Listed by: DUBROVA AND ASSOCIATE LLC - New
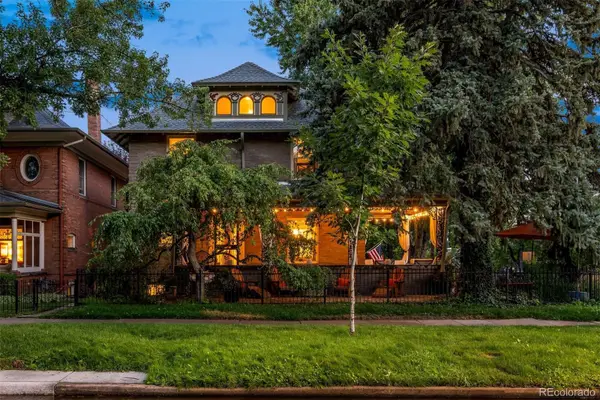 $1,450,000Active5 beds 3 baths3,097 sq. ft.
$1,450,000Active5 beds 3 baths3,097 sq. ft.1000 E 7th Avenue, Denver, CO 80218
MLS# 8753405Listed by: LIV SOTHEBY'S INTERNATIONAL REALTY - New
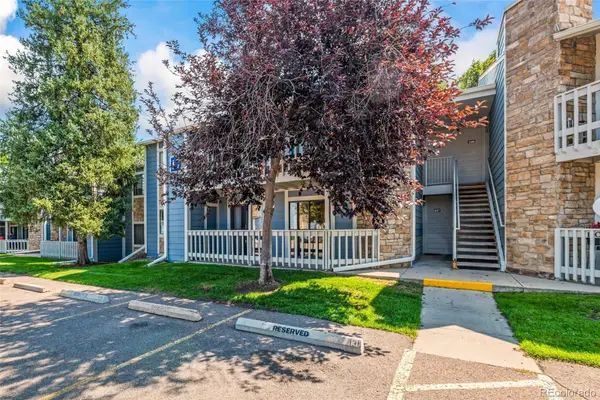 $258,000Active2 beds 2 baths1,019 sq. ft.
$258,000Active2 beds 2 baths1,019 sq. ft.8600 E Alameda Avenue #107, Denver, CO 80247
MLS# 8779941Listed by: OPEN REAL ESTATE INC.
