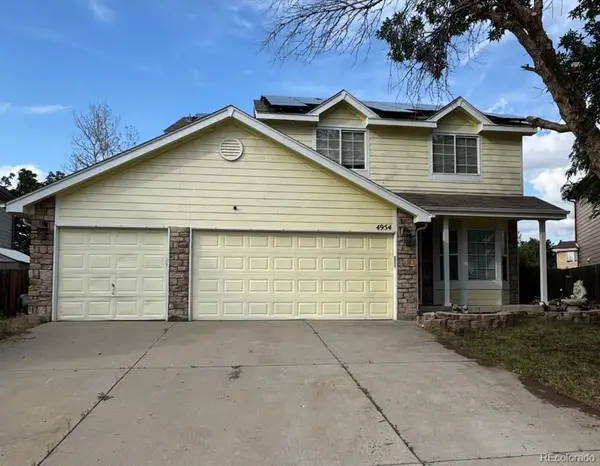3034 Wilson Court #3, Denver, CO 80205
Local realty services provided by:Better Homes and Gardens Real Estate Kenney & Company
3034 Wilson Court #3,Denver, CO 80205
$729,000
- 3 Beds
- 4 Baths
- 1,835 sq. ft.
- Townhouse
- Active
Listed by: greg hansongreg.hanson@trelora.com,520-405-2001
Office: trelora realty, inc.
MLS#:9968333
Source:ML
Price summary
- Price:$729,000
- Price per sq. ft.:$397.28
- Monthly HOA dues:$100
About this home
Step inside to a home that lives large — light floods through expansive windows, illuminating sleek finishes and an open-concept layout. With about 1,835 sq ft of living space, this unit features 3 spacious bedrooms and 3.5 baths, giving each bedroom its own en-suite bath for optimal privacy and comfort. Beautifully crafted high ceilings.
The gourmet kitchen boasts stainless-steel appliances, quartz (or granite) countertops, and thoughtfully integrated storage. Generous living areas flow seamlessly to outdoor spaces, making this home perfect for both quiet evenings and lively entertaining.
Additional outdoor amenities include a balcony and hot tub.
"City Park is a trendy area dominated by its namesake green space, featuring picnic spots, playgrounds and lakeside trails. Within the park, the Denver Museum of Nature & Science has a planetarium, an IMAX theater and temporary shows, while exotic reptiles and events draw families to nearby Denver Zoo. South of the park, East Colfax Avenue has cool cafes, retro-style bars and the Bluebird Theater concert venue."
If you are a Golf enthusiast, you'll be thrilled to know that this place is surrounded by fantastic Golf Courses - City Park Golf Course, Denver Country Club, Common Ground Golf Course, Emerald Greens Golf Course, Willis Case Golf Course, and more
Easy access to Public transportation.
- 3 min walk to the Bus stop "MLK Blvd & Madison St" Bus #43 runs 24/7.
- 22 min away from Denver International Airport.
- 5 min away from 40th & Colorado Station-A Train (RTD Rail Station) - the RTD rail system for easy commute to Denver surrounding cities - Boulder, Wheat Ridge, Northglenn, Aurora, Littleton, Highlands Ranch, Parker, etc
Contact an agent
Home facts
- Year built:2018
- Listing ID #:9968333
Rooms and interior
- Bedrooms:3
- Total bathrooms:4
- Full bathrooms:1
- Half bathrooms:1
- Living area:1,835 sq. ft.
Heating and cooling
- Cooling:Central Air
- Heating:Forced Air
Structure and exterior
- Roof:Shingle
- Year built:2018
- Building area:1,835 sq. ft.
Schools
- High school:East
- Middle school:Denver Discovery
- Elementary school:Columbine
Utilities
- Water:Public
- Sewer:Public Sewer
Finances and disclosures
- Price:$729,000
- Price per sq. ft.:$397.28
- Tax amount:$3,631 (2024)
New listings near 3034 Wilson Court #3
- New
 $443,155Active3 beds 3 baths1,410 sq. ft.
$443,155Active3 beds 3 baths1,410 sq. ft.22649 E 47th Drive, Aurora, CO 80019
MLS# 3217720Listed by: LANDMARK RESIDENTIAL BROKERAGE - New
 $375,000Active2 beds 2 baths939 sq. ft.
$375,000Active2 beds 2 baths939 sq. ft.1709 W Asbury Avenue, Denver, CO 80223
MLS# 3465454Listed by: CITY PARK REALTY LLC - New
 $845,000Active4 beds 3 baths1,746 sq. ft.
$845,000Active4 beds 3 baths1,746 sq. ft.1341 Eudora Street, Denver, CO 80220
MLS# 7798884Listed by: LOKATION REAL ESTATE - Open Sat, 3am to 5pmNew
 $535,000Active4 beds 2 baths2,032 sq. ft.
$535,000Active4 beds 2 baths2,032 sq. ft.1846 S Utica Street, Denver, CO 80219
MLS# 3623128Listed by: GUIDE REAL ESTATE - New
 $340,000Active2 beds 3 baths1,102 sq. ft.
$340,000Active2 beds 3 baths1,102 sq. ft.1811 S Quebec Way #82, Denver, CO 80231
MLS# 5336816Listed by: COLDWELL BANKER REALTY 24 - Open Sat, 12 to 2pmNew
 $464,900Active2 beds 1 baths768 sq. ft.
$464,900Active2 beds 1 baths768 sq. ft.754 Dahlia Street, Denver, CO 80220
MLS# 6542641Listed by: RE-ASSURANCE HOMES - Open Sat, 12 to 2pmNew
 $459,900Active2 beds 1 baths790 sq. ft.
$459,900Active2 beds 1 baths790 sq. ft.766 Dahlia Street, Denver, CO 80220
MLS# 6999917Listed by: RE-ASSURANCE HOMES - New
 $699,000Active4 beds 2 baths2,456 sq. ft.
$699,000Active4 beds 2 baths2,456 sq. ft.1636 Irving Street, Denver, CO 80204
MLS# 7402779Listed by: PETER WITULSKI - New
 $545,000Active4 beds 3 baths2,652 sq. ft.
$545,000Active4 beds 3 baths2,652 sq. ft.4954 Freeport Way, Denver, CO 80239
MLS# 9143409Listed by: REAL ESTATE DISTRIBUTORS LLC - New
 $585,000Active2 beds 2 baths928 sq. ft.
$585,000Active2 beds 2 baths928 sq. ft.931 33rd Street, Denver, CO 80205
MLS# 8365500Listed by: A STEP ABOVE REALTY
