3037 W 19th Avenue, Denver, CO 80204
Local realty services provided by:Better Homes and Gardens Real Estate Kenney & Company
Listed by: michael deaquinomdeaquino@thrivedenver.com,720-807-0552
Office: thrive real estate group
MLS#:8827891
Source:ML
Price summary
- Price:$690,000
- Price per sq. ft.:$450.98
About this home
Discover this rare gem perfectly situated between Sloan’s Lake and Downtown Denver, designed for those who value style, convenience, and elevated living. Step inside to soaring ceilings, light oak floors, and abundant natural light. The lower level features a private bedroom or office with en suite bath and barn doors. Upstairs, the open-concept kitchen and living area extend to a spacious balcony. The kitchen impresses with premium cabinetry, a large island, stainless steel appliances, quartz countertops, and new pendant lighting for everyday living and entertaining. The upper-level primary suite features a huge walk-in closet, three-quarter bath, and laundry nearby. A secondary bedroom and full bath down the hall provide additional space for family or guests. The crown jewel is the private rooftop deck, higher than neighboring buildings, offering 360-degree panoramic views of the city skyline and mountains. Complete with a gas line, water hookup, and balcony furniture with a propane tank fire pit, it’s perfect for entertaining or relaxing under bistro lights while enjoying fireworks or sunsets. An attached, insulated one-and-a-half-car garage provides storage, and the home includes modern smart features such as a Google Nest camera, Google Nest thermostat, smart lock with fingerprint access, and a security system. Within walking distance to Empower Field and Sloan’s Lake, enjoy trails, parks, and nearby restaurants and cafes. Minutes from the Platte River Trail, Highway 6, and I-25, with easy access to downtown, the Highlands, and the mountains. This row-home offers freedom from an HOA with a Party Wall agreement for shared maintenance.
Contact an agent
Home facts
- Year built:2017
- Listing ID #:8827891
Rooms and interior
- Bedrooms:3
- Total bathrooms:4
- Full bathrooms:2
- Half bathrooms:1
- Living area:1,530 sq. ft.
Heating and cooling
- Cooling:Central Air
- Heating:Forced Air
Structure and exterior
- Roof:Membrane
- Year built:2017
- Building area:1,530 sq. ft.
Schools
- High school:North
- Middle school:Strive Lake
- Elementary school:Brown
Utilities
- Water:Public
- Sewer:Public Sewer
Finances and disclosures
- Price:$690,000
- Price per sq. ft.:$450.98
- Tax amount:$3,764 (2024)
New listings near 3037 W 19th Avenue
- Coming Soon
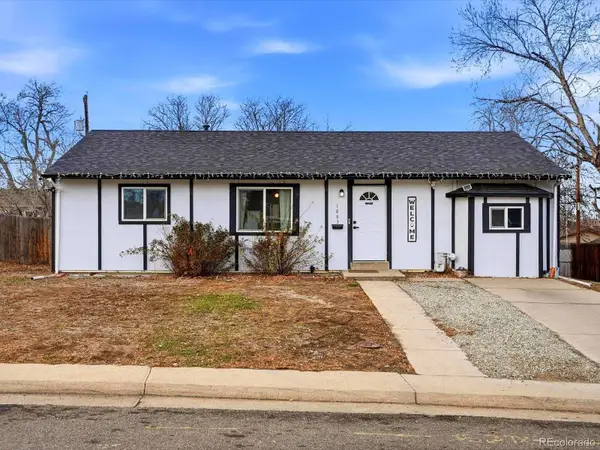 $444,000Coming Soon3 beds 2 baths
$444,000Coming Soon3 beds 2 baths1883 S Perry Way, Denver, CO 80219
MLS# 2338748Listed by: MEGASTAR REALTY - New
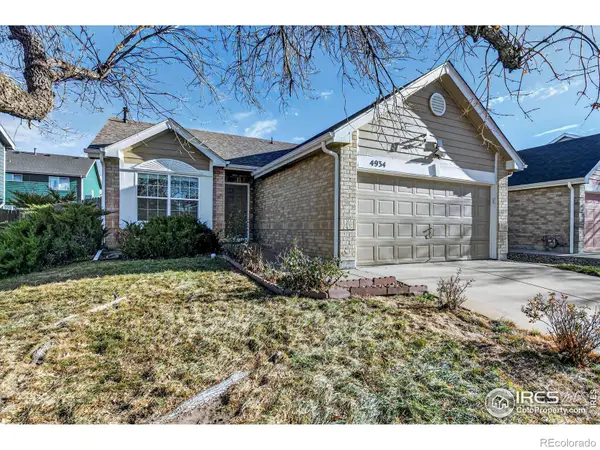 $420,000Active3 beds 1 baths2,114 sq. ft.
$420,000Active3 beds 1 baths2,114 sq. ft.4934 Enid Way, Denver, CO 80239
MLS# IR1048481Listed by: EXP REALTY LLC - New
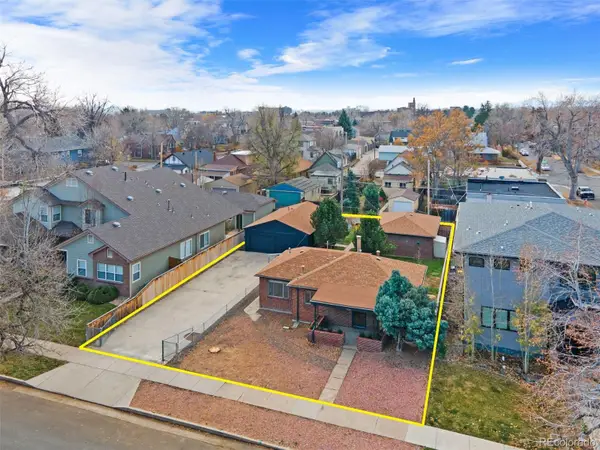 $900,000Active0.22 Acres
$900,000Active0.22 Acres3630 W 24th Avenue, Denver, CO 80211
MLS# 8156855Listed by: ALDEN SCHILLER III, INDIVIDUAL PROPRIETOR - New
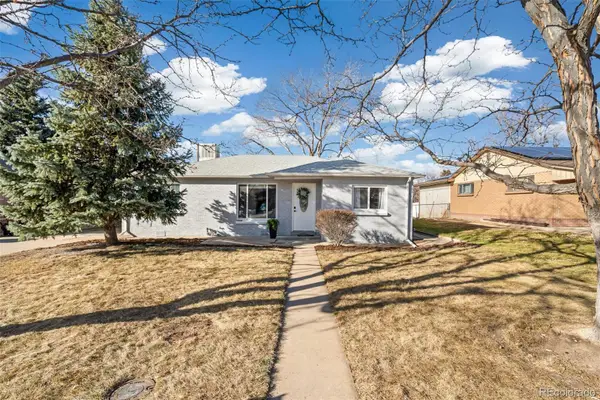 $549,900Active3 beds 2 baths1,473 sq. ft.
$549,900Active3 beds 2 baths1,473 sq. ft.4831 Depew Street, Denver, CO 80212
MLS# 9853146Listed by: BOUTIQUE HOMES LLC - New
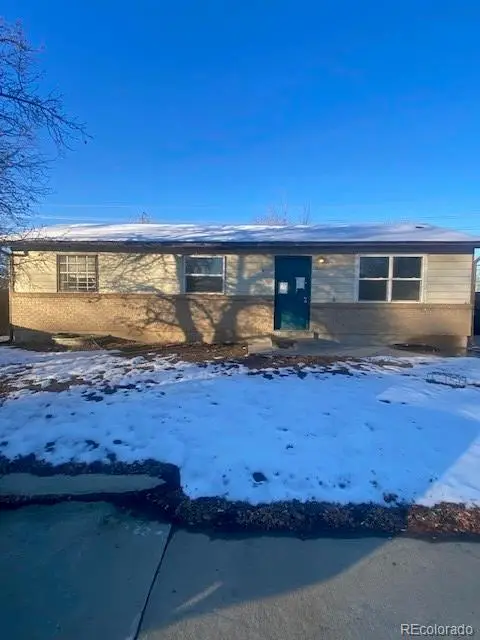 $349,900Active3 beds 2 baths2,078 sq. ft.
$349,900Active3 beds 2 baths2,078 sq. ft.13201 Randolph Place, Denver, CO 80239
MLS# 2899281Listed by: MARKET PLACE REALTY - New
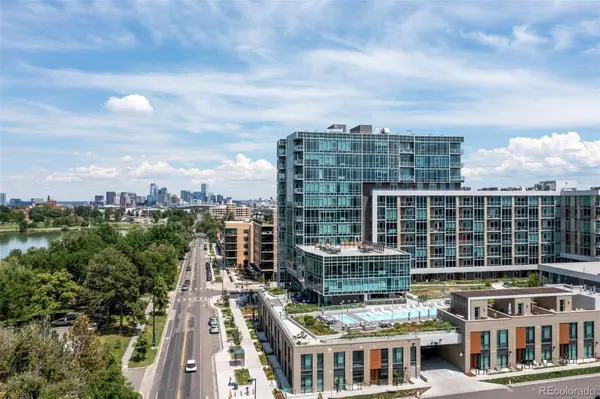 $585,000Active1 beds 2 baths951 sq. ft.
$585,000Active1 beds 2 baths951 sq. ft.4200 W 17th Avenue #619, Denver, CO 80204
MLS# 4620166Listed by: CENTURY 21 ELEVATED REAL ESTATE - Open Sat, 11am to 1pmNew
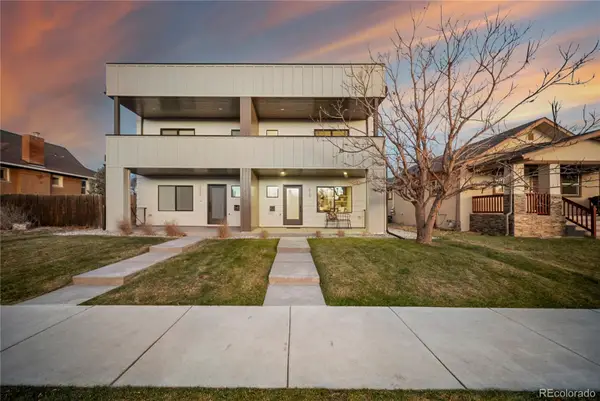 $1,075,000Active4 beds 5 baths3,395 sq. ft.
$1,075,000Active4 beds 5 baths3,395 sq. ft.2538 S Acoma Street, Denver, CO 80223
MLS# 9305022Listed by: COMPASS - DENVER - New
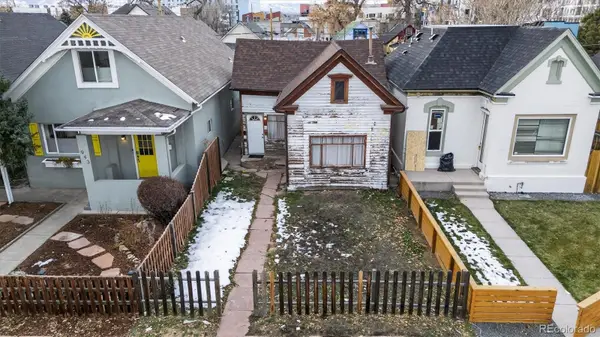 $350,000Active2 beds 1 baths739 sq. ft.
$350,000Active2 beds 1 baths739 sq. ft.945 Lipan Street, Denver, CO 80204
MLS# 3328828Listed by: RE/MAX MOMENTUM - New
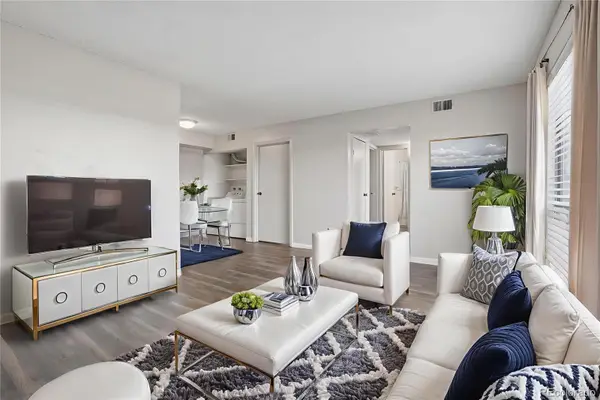 $275,000Active2 beds 1 baths871 sq. ft.
$275,000Active2 beds 1 baths871 sq. ft.3550 S Harlan Street #124, Denver, CO 80235
MLS# 4263022Listed by: EQUITY COLORADO REAL ESTATE - New
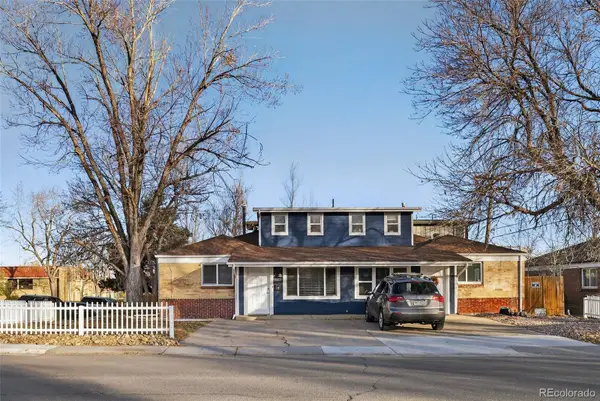 $975,000Active6 beds 4 baths3,110 sq. ft.
$975,000Active6 beds 4 baths3,110 sq. ft.5101-5105 E 8th Avenue, Denver, CO 80220
MLS# 9473282Listed by: YOUR CASTLE REAL ESTATE INC
