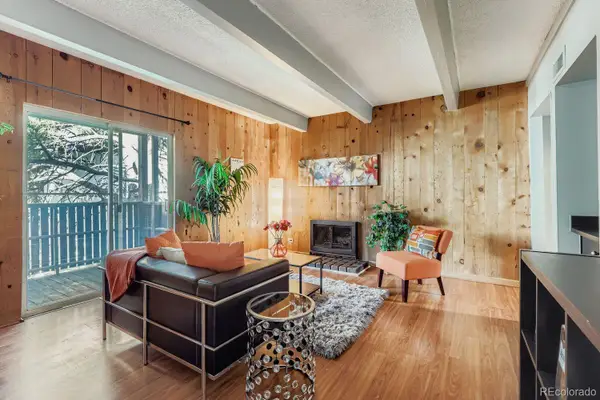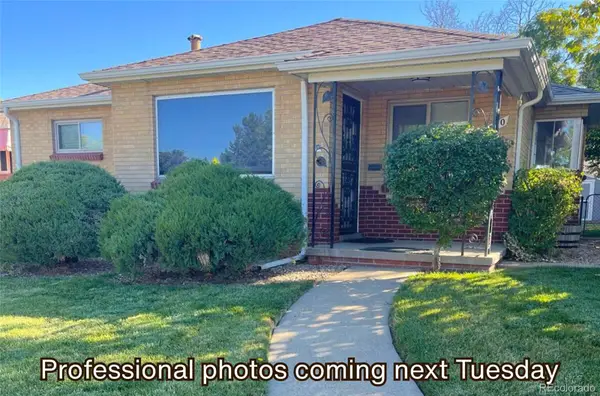3042 N Vine Street, Denver, CO 80205
Local realty services provided by:Better Homes and Gardens Real Estate Kenney & Company
3042 N Vine Street,Denver, CO 80205
$999,000
- 2 Beds
- 2 Baths
- 2,018 sq. ft.
- Single family
- Active
Listed by:jenny thompson9702863033
Office:resident realty
MLS#:IR1045100
Source:ML
Price summary
- Price:$999,000
- Price per sq. ft.:$495.04
About this home
Listing is for 3042 and 3042 1/2 N Vine St. Discover this historic 1907 Whittier bungalow blending timeless charm with modern updates and a detached accessory dwelling unit (ADU). The main residence offers approximately 2,105 sq ft, featuring just finished original hardwood floors, crown molding throughout, tall ceilings, an oversize claw footed tub imported from Denmark, updated kitchen, fresh paint, new energy efficient furnace and weatherization to decrease energy leakage. The unfinished basement, with its own separate entrance, makes it ideal for another potential rental unit or additional living space. The fully enclosed backyard is perfect for pets and is a blank canvas ready for your vision. A standout feature is the recently completed1 BDRM/1BR detached accessory dwelling unit. The ADU sleeps 4 and has it's own entrance, in unit washer/dryer, Ring camera, and separate electric meter making it ideal for rental income, guest suite, or multigenerational living. All of this above a spacious heated 3-car garage! Close proximity to City Park, Denver Zoo, Museum of Nature & Science, RhiNo, Coors Field, and light rail. With its unbeatable combination of character, functionality, and investment potential, this home is a rare find in the heart of Denver.
Contact an agent
Home facts
- Year built:1907
- Listing ID #:IR1045100
Rooms and interior
- Bedrooms:2
- Total bathrooms:2
- Full bathrooms:1
- Half bathrooms:1
- Living area:2,018 sq. ft.
Heating and cooling
- Cooling:Central Air
- Heating:Forced Air
Structure and exterior
- Roof:Composition
- Year built:1907
- Building area:2,018 sq. ft.
- Lot area:0.11 Acres
Schools
- High school:Manual
- Middle school:Cole K-8
- Elementary school:Columbine
Utilities
- Water:Public
Finances and disclosures
- Price:$999,000
- Price per sq. ft.:$495.04
- Tax amount:$4,438 (2024)
New listings near 3042 N Vine Street
 $920,000Pending3 beds 4 baths1,660 sq. ft.
$920,000Pending3 beds 4 baths1,660 sq. ft.4415 W 45th Avenue, Denver, CO 80212
MLS# 7003137Listed by: MODUS REAL ESTATE- New
 $415,000Active2 beds 2 baths1,134 sq. ft.
$415,000Active2 beds 2 baths1,134 sq. ft.20644 E 47th Avenue, Denver, CO 80249
MLS# 5764902Listed by: PAK HOME REALTY - New
 $233,900Active3 beds 2 baths1,138 sq. ft.
$233,900Active3 beds 2 baths1,138 sq. ft.9995 E Harvard Avenue #184, Denver, CO 80231
MLS# 4604456Listed by: YOUR CASTLE REALTY LLC - New
 $850,000Active3 beds 3 baths2,002 sq. ft.
$850,000Active3 beds 3 baths2,002 sq. ft.2900 Wyandot Street #101, Denver, CO 80211
MLS# 2034110Listed by: BROKERS GUILD HOMES - Coming Soon
 $545,000Coming Soon3 beds 1 baths
$545,000Coming Soon3 beds 1 baths3011 Grape Street, Denver, CO 80207
MLS# 6909096Listed by: MADISON & COMPANY PROPERTIES - New
 $525,000Active2 beds 3 baths1,222 sq. ft.
$525,000Active2 beds 3 baths1,222 sq. ft.4809 N Tejon Street, Denver, CO 80221
MLS# 7708695Listed by: MODUS REAL ESTATE - New
 $350,000Active2 beds 2 baths958 sq. ft.
$350,000Active2 beds 2 baths958 sq. ft.1029 E 8th Avenue #1108, Denver, CO 80218
MLS# 1848166Listed by: KENTWOOD REAL ESTATE DTC, LLC - Coming Soon
 $540,000Coming Soon3 beds 2 baths
$540,000Coming Soon3 beds 2 baths3550 Holly Street, Denver, CO 80207
MLS# 2177928Listed by: KELLER WILLIAMS REALTY DOWNTOWN LLC - Coming Soon
 $470,000Coming Soon3 beds 1 baths
$470,000Coming Soon3 beds 1 baths2934 S Zurich Court, Denver, CO 80236
MLS# 3512332Listed by: HOMESMART
