Local realty services provided by:Better Homes and Gardens Real Estate Kenney & Company
Listed by: george mazuera303-877-3070
Office: lokation
MLS#:6715295
Source:ML
Price summary
- Price:$725,000
- Price per sq. ft.:$421.02
About this home
A rare, turnkey 4-bedroom, 3-bath ranch-style home in the historic North Park Hill neighborhood. This extensively remodeled gem has been completely transformed with high-end finishes throughout. Flooded with natural light, the home showcases wide plank white oak floors and features all-new systems including plumbing, electrical, HVAC, and energy-efficient windows. The gourmet kitchen boasts professional-grade appliances, custom cabinetry, and quartz countertops—perfect for the home chef.
The exterior is equally impressive with durable, low-maintenance German Schmear coating on the brick siding and a large, fully enclosed backyard featuring professional landscaping with an irrigation system. Enjoy three off-street parking spaces with room to build the garage of your dreams. Located in one of Denver's most desirable neighborhoods, you're within walking distance to Hallett Academy, minutes from RiNo and Cherry Creek, and a short distance to Park Hill Golf Course and City Park. Experience the perfect balance of city life with convenient access to I-70, I-270, and airport. Use our preferred lender and receive credits towards closing costs. This is move-in ready luxury in an unbeatable location.
Contact an agent
Home facts
- Year built:1947
- Listing ID #:6715295
Rooms and interior
- Bedrooms:4
- Total bathrooms:3
- Full bathrooms:1
- Living area:1,722 sq. ft.
Heating and cooling
- Cooling:Central Air
- Heating:Forced Air
Structure and exterior
- Roof:Composition
- Year built:1947
- Building area:1,722 sq. ft.
- Lot area:0.17 Acres
Schools
- High school:East
- Middle school:McAuliffe International
- Elementary school:Stedman
Utilities
- Water:Public
- Sewer:Public Sewer
Finances and disclosures
- Price:$725,000
- Price per sq. ft.:$421.02
- Tax amount:$3,203 (2024)
New listings near 3055 Ivanhoe Street
- New
 $350,000Active2 beds 3 baths1,645 sq. ft.
$350,000Active2 beds 3 baths1,645 sq. ft.4250 S Olive Street #111, Denver, CO 80237
MLS# 3512230Listed by: MADISON & COMPANY PROPERTIES - New
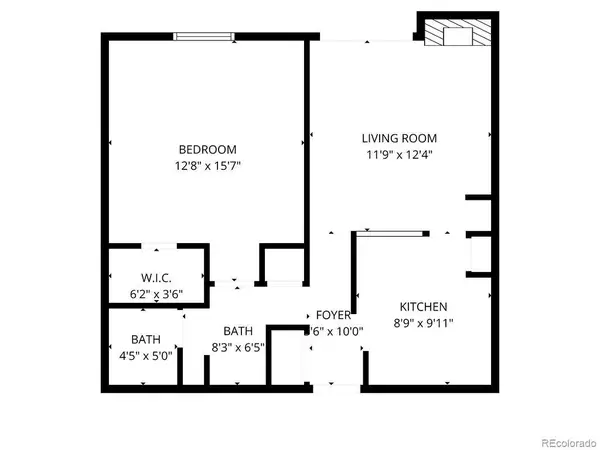 $70,000Active1 beds 1 baths600 sq. ft.
$70,000Active1 beds 1 baths600 sq. ft.1302 S Parker Road #128, Denver, CO 80231
MLS# 5894635Listed by: LPT REALTY - Coming SoonOpen Sat, 11am to 1pm
 $480,000Coming Soon2 beds 1 baths
$480,000Coming Soon2 beds 1 baths4841 Golden Court, Denver, CO 80212
MLS# 9776496Listed by: KELLER WILLIAMS REALTY DOWNTOWN LLC - New
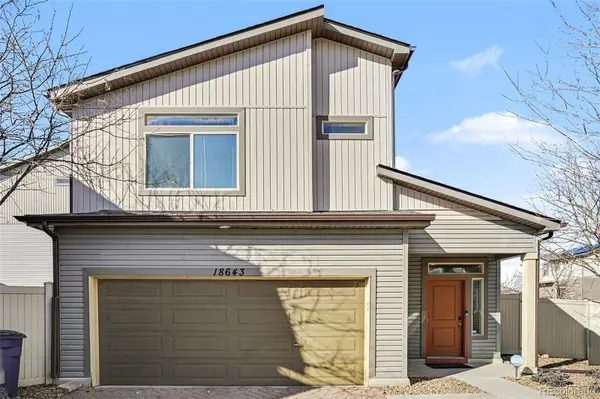 $379,900Active2 beds 3 baths1,171 sq. ft.
$379,900Active2 beds 3 baths1,171 sq. ft.18643 E 50th Place, Denver, CO 80249
MLS# 2460965Listed by: RE/MAX PROFESSIONALS - New
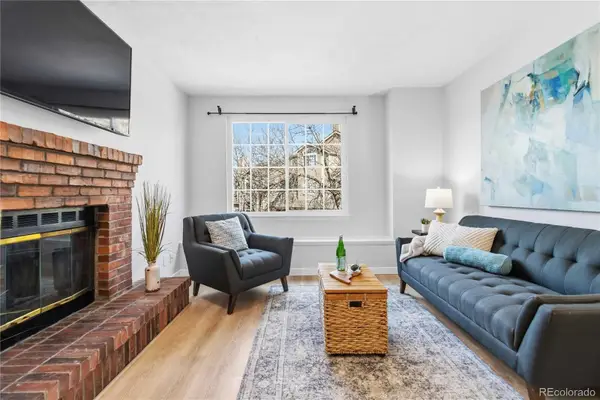 $310,000Active1 beds 1 baths846 sq. ft.
$310,000Active1 beds 1 baths846 sq. ft.4760 S Wadsworth Boulevard #B202, Littleton, CO 80123
MLS# 3333718Listed by: COMPASS - DENVER - Coming Soon
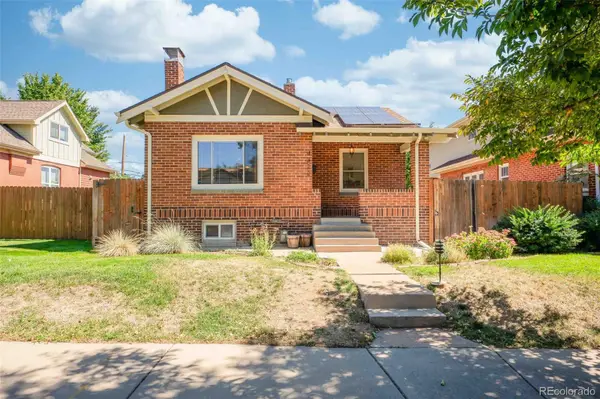 $790,000Coming Soon4 beds 2 baths
$790,000Coming Soon4 beds 2 baths4322 Decatur Street, Denver, CO 80211
MLS# 3464911Listed by: COMPASS - DENVER - Coming Soon
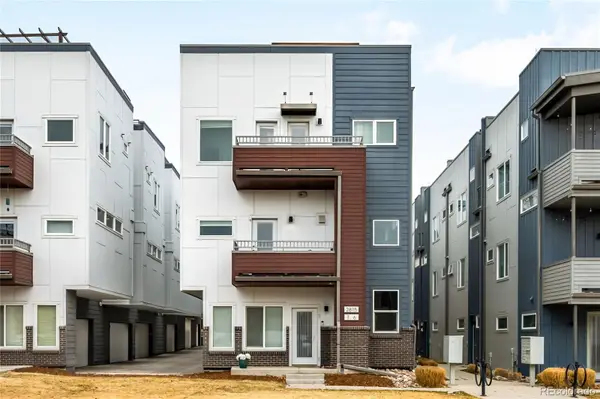 $650,000Coming Soon2 beds 3 baths
$650,000Coming Soon2 beds 3 baths2815 W 25th Avenue #4, Denver, CO 80211
MLS# 4279784Listed by: MILEHIMODERN - Coming Soon
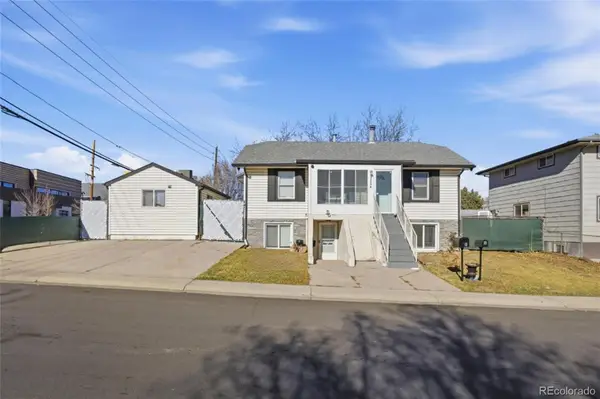 $654,000Coming Soon4 beds 3 baths
$654,000Coming Soon4 beds 3 baths3299 W Dakota Avenue, Denver, CO 80219
MLS# 5664910Listed by: COMPASS - DENVER - New
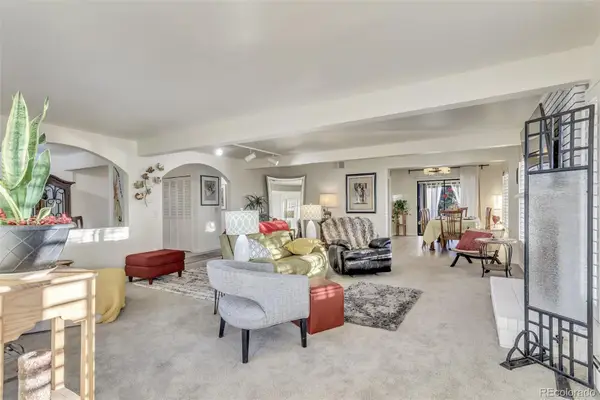 $499,000Active2 beds 2 baths1,539 sq. ft.
$499,000Active2 beds 2 baths1,539 sq. ft.7170 E Princeton Avenue #5, Denver, CO 80237
MLS# 6980359Listed by: ROBIN WOOD REALTY - New
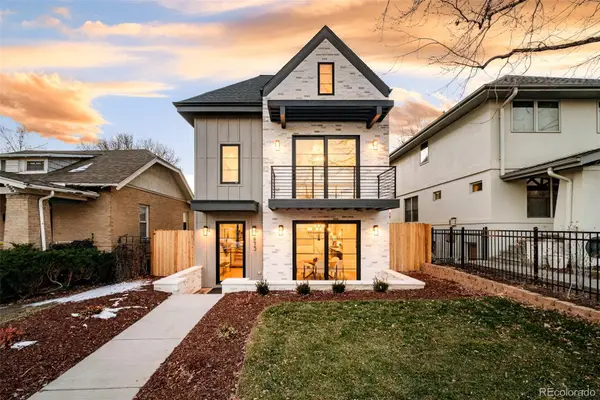 $2,995,000Active5 beds 6 baths4,309 sq. ft.
$2,995,000Active5 beds 6 baths4,309 sq. ft.415 S Williams Street, Denver, CO 80209
MLS# 7204858Listed by: COMPASS - DENVER

