3080 E Flora Place, Denver, CO 80210
Local realty services provided by:Better Homes and Gardens Real Estate Kenney & Company
3080 E Flora Place,Denver, CO 80210
$3,449,000
- 4 Beds
- 5 Baths
- 3,710 sq. ft.
- Single family
- Active
Listed by: rachel sartinrachel@corken.co,720-434-4319
Office: corken + company real estate group, llc.
MLS#:4389434
Source:ML
Price summary
- Price:$3,449,000
- Price per sq. ft.:$929.65
About this home
Positioned on a coveted corner lot of over one-third acre, this exceptional Southern Hills residence has been completely reimagined with a meticulous studs-up renovation. The ranch-style floorplan offers effortless main-level living with soaring ceilings, expansive brand new windows, and a seamless flow between living, dining, and entertaining spaces. At the heart of the home, the chef’s kitchen features a grand island, custom cabinetry, and top-of-the-line Wolf and Miele appliances, blending function with striking design.
Four bedrooms and five elegant bathrooms provide comfort and privacy, including a primary suite designed as a true retreat with a spa-inspired en-suite showcasing a steam shower and boutique-style custom closet. Designer lighting, hand-selected tile, bespoke millwork, and natural wool carpeting highlight the home’s refined craftsmanship.
The beautifully finished basement expands the living space with versatility for recreation, fitness, media, or a guest retreat—all with the same level of detail found on the main floor. Thoughtful upgrades such as a whole-home humidifier and radiant heat enhance comfort and support allergy-friendly living. Abundant storage and expansive custom closets add to the home’s exceptional functionality.
Outside, lush landscaped grounds frame the property, offering privacy and ample space for outdoor living and entertaining. Perfectly situated in one of Denver’s most desirable neighborhoods and within the highly sought-after Slavens Elementary School boundary, this home exemplifies the ideal blend of timeless elegance, modern luxury, and architectural excellence.
Contact an agent
Home facts
- Year built:1962
- Listing ID #:4389434
Rooms and interior
- Bedrooms:4
- Total bathrooms:5
- Full bathrooms:1
- Half bathrooms:2
- Living area:3,710 sq. ft.
Heating and cooling
- Cooling:Air Conditioning-Room
- Heating:Forced Air, Natural Gas, Radiant
Structure and exterior
- Year built:1962
- Building area:3,710 sq. ft.
- Lot area:0.34 Acres
Schools
- High school:Thomas Jefferson
- Middle school:Merrill
- Elementary school:Slavens E-8
Utilities
- Water:Public
- Sewer:Public Sewer
Finances and disclosures
- Price:$3,449,000
- Price per sq. ft.:$929.65
- Tax amount:$7,637 (2024)
New listings near 3080 E Flora Place
- New
 $625,000Active3 beds 4 baths1,906 sq. ft.
$625,000Active3 beds 4 baths1,906 sq. ft.1344 Knox Court, Denver, CO 80204
MLS# 6083937Listed by: MODUS REAL ESTATE - New
 $1,075,000Active0.21 Acres
$1,075,000Active0.21 Acres1600 Zenobia Street, Denver, CO 80204
MLS# 9294894Listed by: THE IRIS REALTY GROUP INC - New
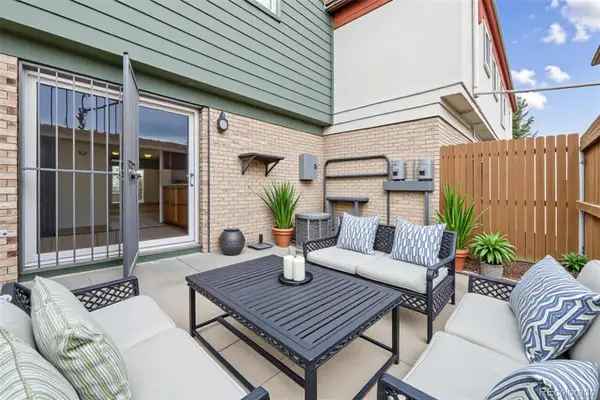 $339,900Active2 beds 3 baths1,586 sq. ft.
$339,900Active2 beds 3 baths1,586 sq. ft.1199 S Monaco Parkway, Denver, CO 80224
MLS# 2513701Listed by: RE/MAX PROFESSIONALS - New
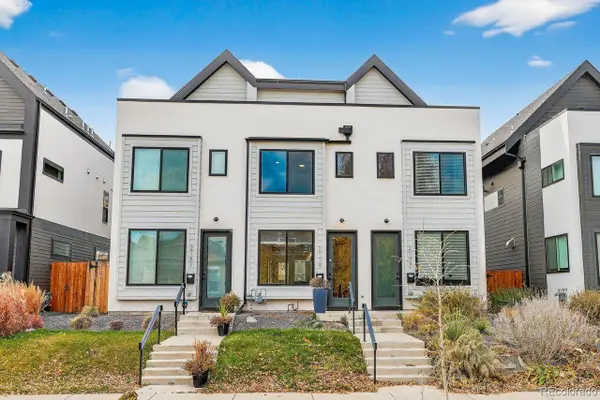 $640,000Active3 beds 4 baths2,045 sq. ft.
$640,000Active3 beds 4 baths2,045 sq. ft.2179 S Bannock Street, Denver, CO 80223
MLS# 8481683Listed by: COLDWELL BANKER REALTY 24 - Coming Soon
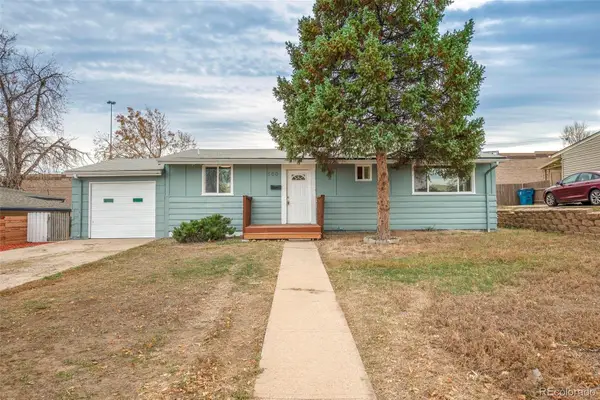 $399,000Coming Soon3 beds 1 baths
$399,000Coming Soon3 beds 1 baths500 Bronco Road, Denver, CO 80221
MLS# 4163714Listed by: CHATEAUX REALTY GROUP,LTD - New
 $1,075,000Active5 beds 2 baths2,714 sq. ft.
$1,075,000Active5 beds 2 baths2,714 sq. ft.1600 Zenobia Street, Denver, CO 80204
MLS# 5215654Listed by: THE IRIS REALTY GROUP INC - New
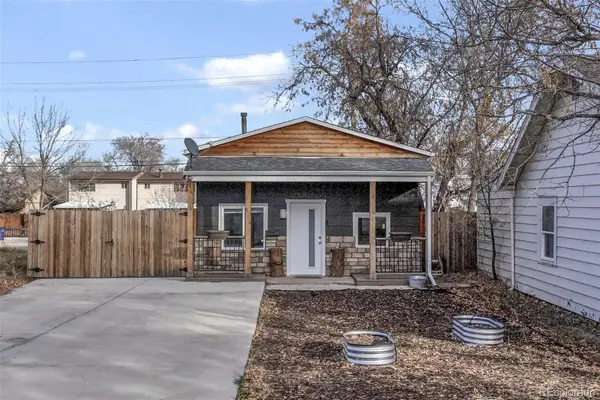 $450,000Active2 beds 1 baths872 sq. ft.
$450,000Active2 beds 1 baths872 sq. ft.214 Knox Court, Denver, CO 80219
MLS# 5582675Listed by: REAL BROKER, LLC DBA REAL - New
 $830,000Active2 beds 2 baths1,399 sq. ft.
$830,000Active2 beds 2 baths1,399 sq. ft.1700 Bassett Street #1013, Denver, CO 80202
MLS# 9046703Listed by: MB KELL & COMPANY - Coming Soon
 $735,000Coming Soon2 beds 2 baths
$735,000Coming Soon2 beds 2 baths1050 Cherokee Street #201, Denver, CO 80204
MLS# 6840187Listed by: EQUITY COLORADO REAL ESTATE - New
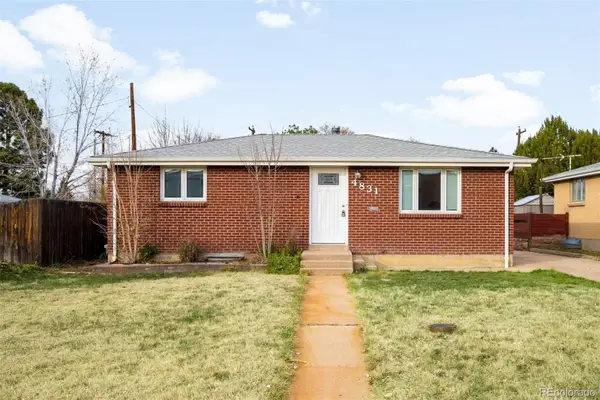 $535,000Active4 beds 2 baths1,596 sq. ft.
$535,000Active4 beds 2 baths1,596 sq. ft.4831 E Asbury Avenue, Denver, CO 80222
MLS# 9852180Listed by: DEVEX REALTY, LLC
