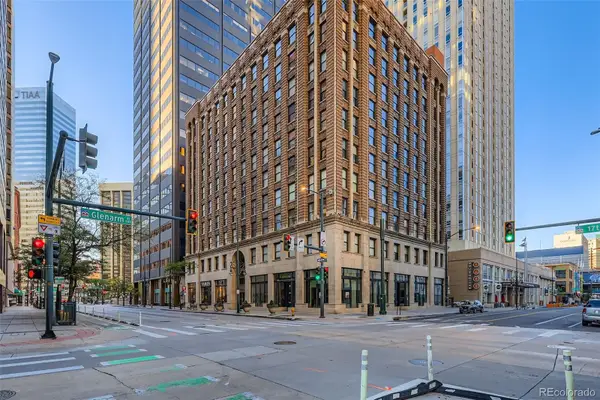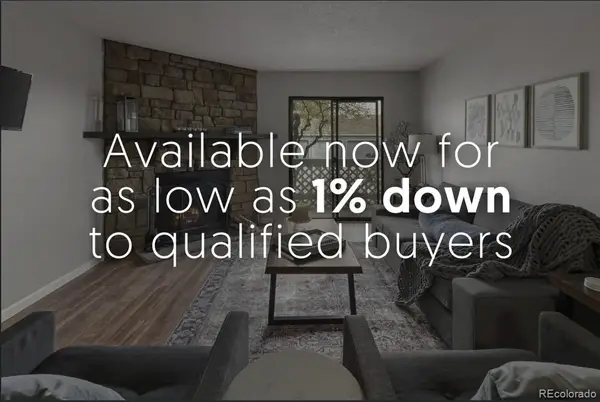3095 Blake Street #2, Denver, CO 80205
Local realty services provided by:Better Homes and Gardens Real Estate Kenney & Company
3095 Blake Street #2,Denver, CO 80205
$600,000
- 2 Beds
- 3 Baths
- 1,329 sq. ft.
- Condominium
- Active
Listed by:robert taitrobert.tait@evrealestate.com,303-888-0194
Office:engel & volkers denver
MLS#:5314773
Source:ML
Price summary
- Price:$600,000
- Price per sq. ft.:$451.47
- Monthly HOA dues:$788
About this home
RARE!! Backyard in RiNo! Looking for a home that’s as stylish as it is convenient? Say hello to this charming 2-bedroom townhome in downtown Denver! Inside, you’ll find a great room that’s ready for all the vibes complete with rich wood floors and pre-wired surround sound. Movie marathons, Sunday football, or dance parties? This space has you covered. The dining area flows seamlessly into the action, making dinners or late-night snacks extra enjoyable. The kitchen is a total showstopper! Think stainless steel appliances, granite counters, wood cabinetry, tile floors, and a chic tile backsplash. And yes, there’s a pantry for all your goodies, plus a center island with a breakfast bar perfect for morning coffee, meal prep, or chatting with friends while cooking. When it’s time to recharge, the main bedroom feels like a retreat with its soft carpet and clever built-in cabinets. The private bathroom is the real star: a relaxing soaking tub, double sinks, shiny granite counters, and crisp tile floors. It’s basically a spa day every day! And because life is all about convenience, you’ll also enjoy an attached garage and an assigned parking space. This beauty is right in downtown Denver, meaning you’re close to endless dining options, shopping spots, major freeways, and local amenities. Whether you’re a foodie, a shopper, a commuter, or just love the energy of city living, you’re in the perfect spot! This townhome isn’t just a place to live, it’s a place to love. Make this downtown jewel yours today and start living the lifestyle you deserve!
Contact an agent
Home facts
- Year built:2007
- Listing ID #:5314773
Rooms and interior
- Bedrooms:2
- Total bathrooms:3
- Full bathrooms:1
- Half bathrooms:1
- Living area:1,329 sq. ft.
Heating and cooling
- Cooling:Central Air
- Heating:Forced Air
Structure and exterior
- Year built:2007
- Building area:1,329 sq. ft.
- Lot area:0.01 Acres
Schools
- High school:Manual
- Middle school:Whittier E-8
- Elementary school:Gilpin
Utilities
- Water:Public
- Sewer:Public Sewer
Finances and disclosures
- Price:$600,000
- Price per sq. ft.:$451.47
- Tax amount:$3,202 (2024)
New listings near 3095 Blake Street #2
 $274,000Active2 beds 1 baths684 sq. ft.
$274,000Active2 beds 1 baths684 sq. ft.2446 N Ogden Street, Denver, CO 80205
MLS# 8692395Listed by: HOMESMART- New
 $899,000Active4 beds 4 baths2,018 sq. ft.
$899,000Active4 beds 4 baths2,018 sq. ft.2363 S High Street, Denver, CO 80210
MLS# 4491120Listed by: COMPASS - DENVER - New
 $549,900Active4 beds 2 baths2,083 sq. ft.
$549,900Active4 beds 2 baths2,083 sq. ft.1925 W Florida Avenue, Denver, CO 80223
MLS# 6856152Listed by: HOMESMART - New
 $549,900Active4 beds 2 baths1,726 sq. ft.
$549,900Active4 beds 2 baths1,726 sq. ft.1910 S Knox Court, Denver, CO 80219
MLS# 7630452Listed by: HOMESMART - Open Sat, 12 to 2pmNew
 $285,000Active1 beds 1 baths632 sq. ft.
$285,000Active1 beds 1 baths632 sq. ft.444 17th Street #404, Denver, CO 80202
MLS# 2198645Listed by: DECUIR REALTY LLC - New
 $700,000Active4 beds 2 baths1,695 sq. ft.
$700,000Active4 beds 2 baths1,695 sq. ft.865 Holly Street, Denver, CO 80220
MLS# IR1044968Listed by: EXP REALTY - HUB  $229,900Pending2 beds 1 baths810 sq. ft.
$229,900Pending2 beds 1 baths810 sq. ft.1250 S Monaco Street Parkway #49, Denver, CO 80224
MLS# 3952757Listed by: ASSIST 2 SELL PIELE REALTY LLC $225,000Pending1 beds 1 baths701 sq. ft.
$225,000Pending1 beds 1 baths701 sq. ft.8335 Fairmount Drive #9-107, Denver, CO 80247
MLS# 4295697Listed by: 8Z REAL ESTATE $779,000Pending3 beds 3 baths2,018 sq. ft.
$779,000Pending3 beds 3 baths2,018 sq. ft.5051 Vrain Street #27W, Denver, CO 80212
MLS# 5708249Listed by: REAL BROKER, LLC DBA REAL $1,169,000Pending4 beds 5 baths3,470 sq. ft.
$1,169,000Pending4 beds 5 baths3,470 sq. ft.2522 S Cherokee Street, Denver, CO 80223
MLS# 5800211Listed by: COMPASS - DENVER
