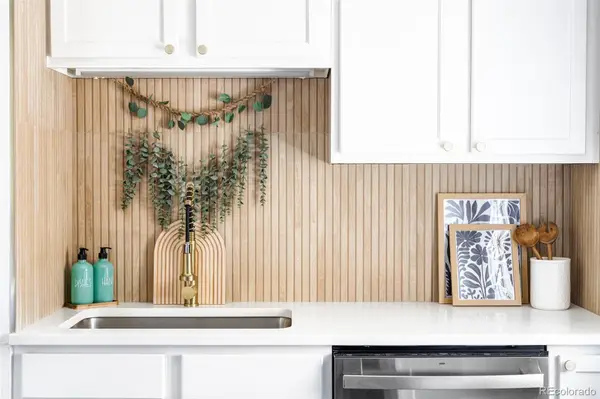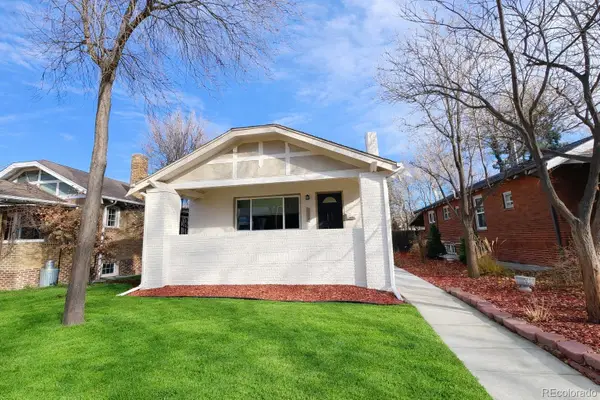3100 Huron Street #1A, Denver, CO 80202
Local realty services provided by:Better Homes and Gardens Real Estate Kenney & Company
Listed by: rebecca leonardbecky@westandmainhomes.com,303-990-7007
Office: west and main homes inc
MLS#:8466781
Source:ML
Price summary
- Price:$400,000
- Price per sq. ft.:$530.5
- Monthly HOA dues:$383
About this home
Experience the perfect fusion of privacy, space, and city living in this rare first-floor corner loft, ideally situated just behind Coors Field. Nestled in one of downtown Denver’s most sought-after neighborhoods, this stylish urban retreat offers unmatched walkability to the light rail, grocery stores, coffee shops, Ball Arena, Union Station, and the lively dining and nightlife of LoDo.
With its own private entrance and personal balcony, you'll enjoy a peaceful escape right in the heart of the city—ideal for morning coffee or relaxed evenings under the skyline.
Step inside to discover a spacious, light-filled open floor plan with updated flooring throughout. The generously sized bedroom features an oversized walk-in closet with abundant storage, while the expansive bathroom adds to the home’s comfort and functionality. With only one shared wall, this home is drenched in natural light, creating a warm and airy ambiance throughout.
A dedicated parking space just steps from your back door makes day-to-day living effortless—no matter the season. Move-in ready and thoughtfully designed, this exceptional loft presents a rare opportunity to enjoy elevated comfort, quiet privacy, and unmatched urban convenience—all in one of Denver’s most vibrant communities.
Contact an agent
Home facts
- Year built:2005
- Listing ID #:8466781
Rooms and interior
- Bedrooms:1
- Total bathrooms:1
- Full bathrooms:1
- Living area:754 sq. ft.
Heating and cooling
- Cooling:Central Air
- Heating:Forced Air
Structure and exterior
- Roof:Metal
- Year built:2005
- Building area:754 sq. ft.
Schools
- High school:East
- Middle school:Bruce Randolph
- Elementary school:Gilpin
Utilities
- Water:Public
- Sewer:Public Sewer
Finances and disclosures
- Price:$400,000
- Price per sq. ft.:$530.5
- Tax amount:$1,937 (2024)
New listings near 3100 Huron Street #1A
- Open Sat, 3am to 5pmNew
 $535,000Active4 beds 2 baths2,032 sq. ft.
$535,000Active4 beds 2 baths2,032 sq. ft.1846 S Utica Street, Denver, CO 80219
MLS# 3623128Listed by: GUIDE REAL ESTATE - New
 $340,000Active2 beds 3 baths1,102 sq. ft.
$340,000Active2 beds 3 baths1,102 sq. ft.1811 S Quebec Way #82, Denver, CO 80231
MLS# 5336816Listed by: COLDWELL BANKER REALTY 24 - Open Sat, 12 to 2pmNew
 $464,900Active2 beds 1 baths768 sq. ft.
$464,900Active2 beds 1 baths768 sq. ft.754 Dahlia Street, Denver, CO 80220
MLS# 6542641Listed by: RE-ASSURANCE HOMES - Open Sat, 12 to 2pmNew
 $459,900Active2 beds 1 baths790 sq. ft.
$459,900Active2 beds 1 baths790 sq. ft.766 Dahlia Street, Denver, CO 80220
MLS# 6999917Listed by: RE-ASSURANCE HOMES - New
 $699,000Active4 beds 2 baths2,456 sq. ft.
$699,000Active4 beds 2 baths2,456 sq. ft.1636 Irving Street, Denver, CO 80204
MLS# 7402779Listed by: PETER WITULSKI - New
 $585,000Active2 beds 2 baths928 sq. ft.
$585,000Active2 beds 2 baths928 sq. ft.931 33rd Street, Denver, CO 80205
MLS# 8365500Listed by: A STEP ABOVE REALTY - New
 $459,900Active3 beds 2 baths1,180 sq. ft.
$459,900Active3 beds 2 baths1,180 sq. ft.857 S Leyden Street, Denver, CO 80224
MLS# 8614011Listed by: YOUR CASTLE REALTY LLC - New
 $324,000Active2 beds 1 baths943 sq. ft.
$324,000Active2 beds 1 baths943 sq. ft.1270 N Marion Street #211, Denver, CO 80218
MLS# 9987854Listed by: RE/MAX PROFESSIONALS - Coming Soon
 $315,000Coming Soon1 beds 1 baths
$315,000Coming Soon1 beds 1 baths2313 S Race Street #A, Denver, CO 80210
MLS# 9294717Listed by: MAKE REAL ESTATE - Coming Soon
 $975,000Coming Soon4 beds 3 baths
$975,000Coming Soon4 beds 3 baths1572 Garfield Street, Denver, CO 80206
MLS# 9553208Listed by: LOKATION REAL ESTATE
