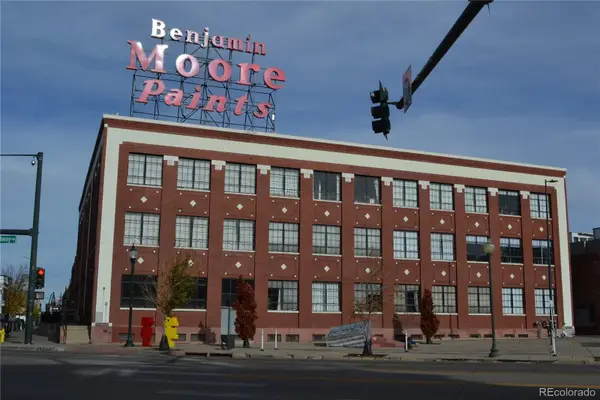3119 N Downing Street #1, Denver, CO 80205
Local realty services provided by:Better Homes and Gardens Real Estate Kenney & Company
3119 N Downing Street #1,Denver, CO 80205
$410,000
- 2 Beds
- 1 Baths
- 770 sq. ft.
- Condominium
- Active
Listed by: sarah kingbailey@rmcherrycreek.com,303-320-1556
Office: re/max of cherry creek
MLS#:2172883
Source:ML
Price summary
- Price:$410,000
- Price per sq. ft.:$532.47
- Monthly HOA dues:$270
About this home
Discover the charm and vitality of Curtis Park/Five Points in this updated rowhome-style condo. Nestled on the south end in an eight unit, single story building, this residence combines historic character with modern efficiency. Inside, you’ll find two bedrooms and a versatile den with a closet that easily functions as a third bedroom. With approximately 770 square feet, the home feels spacious thanks to high ceilings, abundant natural light through double-pane windows, and gleaming hardwood floors.
Over the past decade, thoughtful updates have enhanced comfort while maintaining classic appeal. Investors will appreciate that the property is tenant-occupied through June 14, 2026, with a lease at $2,000 per month already in place — ensuring a seamless and reliable return from day one.
Positioned within a half-mile radius of numerous dining, nightlife, and transit options, the location is in a great part of Denver. This offering represents a rare opportunity to secure a home in a sought-after neighborhood.
Square footage is approximate and believed to be accurate. It has not been confirmed by the listing agent and should be verified by the buyer. School zoning and district information is for reference only. Buyers are responsible for confirming current school assignments with local school districts. Property is tenant-occupied through June 14, 2026 under a lease that must be honored. Buyers should review and verify the lease terms. Lease is available upon request.
Contact an agent
Home facts
- Year built:1890
- Listing ID #:2172883
Rooms and interior
- Bedrooms:2
- Total bathrooms:1
- Full bathrooms:1
- Living area:770 sq. ft.
Heating and cooling
- Cooling:Central Air
- Heating:Forced Air
Structure and exterior
- Roof:Tar/Gravel
- Year built:1890
- Building area:770 sq. ft.
Schools
- High school:Manual
- Middle school:Wyatt
- Elementary school:Gilpin
Utilities
- Water:Public
- Sewer:Public Sewer
Finances and disclosures
- Price:$410,000
- Price per sq. ft.:$532.47
- Tax amount:$1,779 (2024)
New listings near 3119 N Downing Street #1
- New
 $400,000Active2 beds 1 baths1,064 sq. ft.
$400,000Active2 beds 1 baths1,064 sq. ft.3563 Leyden Street, Denver, CO 80207
MLS# 4404424Listed by: KELLER WILLIAMS REALTY URBAN ELITE - New
 $717,800Active3 beds 4 baths2,482 sq. ft.
$717,800Active3 beds 4 baths2,482 sq. ft.8734 Martin Luther King Boulevard, Denver, CO 80238
MLS# 6313682Listed by: EQUITY COLORADO REAL ESTATE - New
 $535,000Active4 beds 3 baths1,992 sq. ft.
$535,000Active4 beds 3 baths1,992 sq. ft.1760 S Dale Court, Denver, CO 80219
MLS# 7987632Listed by: COMPASS - DENVER - New
 $999,000Active6 beds 4 baths2,731 sq. ft.
$999,000Active6 beds 4 baths2,731 sq. ft.4720 Federal Boulevard, Denver, CO 80211
MLS# 4885779Listed by: KELLER WILLIAMS REALTY URBAN ELITE - New
 $559,900Active2 beds 1 baths920 sq. ft.
$559,900Active2 beds 1 baths920 sq. ft.4551 Utica Street, Denver, CO 80212
MLS# 2357508Listed by: HETER AND COMPANY INC - New
 $2,600,000Active5 beds 6 baths7,097 sq. ft.
$2,600,000Active5 beds 6 baths7,097 sq. ft.9126 E Wesley Avenue, Denver, CO 80231
MLS# 6734740Listed by: EXP REALTY, LLC - New
 $799,000Active3 beds 4 baths1,759 sq. ft.
$799,000Active3 beds 4 baths1,759 sq. ft.1236 Quitman Street, Denver, CO 80204
MLS# 8751708Listed by: KELLER WILLIAMS REALTY DOWNTOWN LLC - New
 $625,000Active2 beds 2 baths1,520 sq. ft.
$625,000Active2 beds 2 baths1,520 sq. ft.1209 S Pennsylvania Street, Denver, CO 80210
MLS# 1891228Listed by: HOLLERMEIER REALTY - New
 $375,000Active1 beds 1 baths819 sq. ft.
$375,000Active1 beds 1 baths819 sq. ft.2500 Walnut Street #306, Denver, CO 80205
MLS# 2380483Listed by: K.O. REAL ESTATE - New
 $699,990Active2 beds 2 baths1,282 sq. ft.
$699,990Active2 beds 2 baths1,282 sq. ft.4157 Wyandot Street, Denver, CO 80211
MLS# 6118631Listed by: KELLER WILLIAMS REALTY DOWNTOWN LLC
