3121 S Tamarac Drive #302H, Denver, CO 80231
Local realty services provided by:Better Homes and Gardens Real Estate Kenney & Company
3121 S Tamarac Drive #302H,Denver, CO 80231
$275,000
- 2 Beds
- 2 Baths
- 924 sq. ft.
- Condominium
- Active
Listed by: susan connersusieconner@exitrealtydtc.com
Office: exit realty dtc, cherry creek, pikes peak.
MLS#:4455448
Source:ML
Price summary
- Price:$275,000
- Price per sq. ft.:$297.62
- Monthly HOA dues:$463
About this home
1 Percent Rate Buydown for the first year!
Top-floor, single-level condo in the Shadow Wood community with direct access to nearby parks, retail, and transit. This 2-bed, 2-bath home features a private balcony off the living area and a second balcony off the primary bedroom with a greenbelt/park view. Updated kitchen with new counters, faucet, and flooring; upgraded electrical panel; newer water heater; updated windows and sliding doors; and a newer building roof. In-unit washer and dryer included.
The layout offers a bright living area with outdoor connection, a dining space off the kitchen, two full bathrooms, and a primary suite with private outdoor space. Two reserved parking spaces included: one covered carport (#170) and one reserved uncovered space (#260).
Shadow Wood offers an extensive amenity package: indoor and outdoor pools, clubhouse, fitness center, racquetball courts, tennis courts, basketball courts, volleyball area, and sauna. HOA covers water, sewer, trash, exterior maintenance, grounds care, snow removal, and amenities.
Convenient access to retail, dining, and transportation links: approx. 0.1 mi to Target, 0.3 mi to Tamarac Shopping Center, 0.8 mi to Tiffany Plaza Mall, and immediate access to James A. Bible Park and nearby trail connections. Approx. 1.0 mi to I-25 access and 2.0 mi to Southmoor Light Rail Station. Nearby coffee options, restaurants, grocery, and services provide strong daily-needs convenience. High-speed wired internet available. No special assessment.
Denver condo for sale
Top-floor condo Denver
Condo near Bible Park
Shadow Wood Denver condos
Hampden Denver condo
Two-bedroom condo Denver
Park view condo Denver
Denver condo with balcony
Denver condo with two balconies
Condo near Tamarac Shopping Center
Condo near light rail Denver
Condo near I-25 Denver
Condo with covered parking Denver
Condo with indoor pool Denver
Tennis court condo Denver
Contact an agent
Home facts
- Year built:1978
- Listing ID #:4455448
Rooms and interior
- Bedrooms:2
- Total bathrooms:2
- Full bathrooms:2
- Living area:924 sq. ft.
Heating and cooling
- Cooling:Air Conditioning-Room, Central Air
- Heating:Forced Air
Structure and exterior
- Roof:Shingle
- Year built:1978
- Building area:924 sq. ft.
- Lot area:12.86 Acres
Schools
- High school:Thomas Jefferson
- Middle school:Hamilton
- Elementary school:Holm
Utilities
- Water:Public
- Sewer:Public Sewer
Finances and disclosures
- Price:$275,000
- Price per sq. ft.:$297.62
- Tax amount:$1,278 (2024)
New listings near 3121 S Tamarac Drive #302H
- New
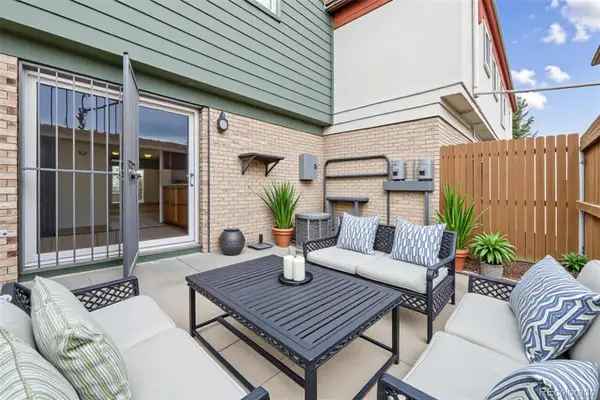 $339,900Active2 beds 3 baths1,586 sq. ft.
$339,900Active2 beds 3 baths1,586 sq. ft.1199 S Monaco Parkway, Denver, CO 80224
MLS# 2513701Listed by: RE/MAX PROFESSIONALS - New
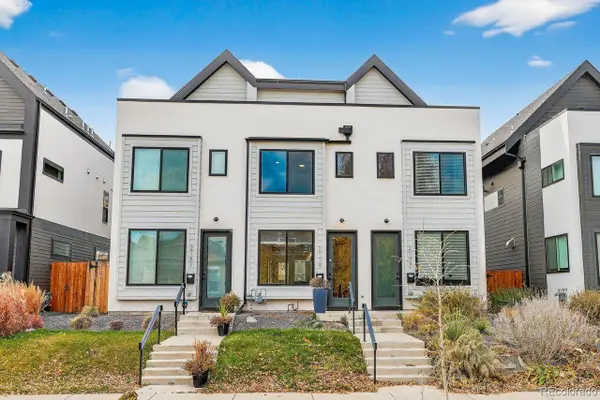 $640,000Active3 beds 4 baths2,045 sq. ft.
$640,000Active3 beds 4 baths2,045 sq. ft.2179 S Bannock Street, Denver, CO 80223
MLS# 8481683Listed by: COLDWELL BANKER REALTY 24 - Coming Soon
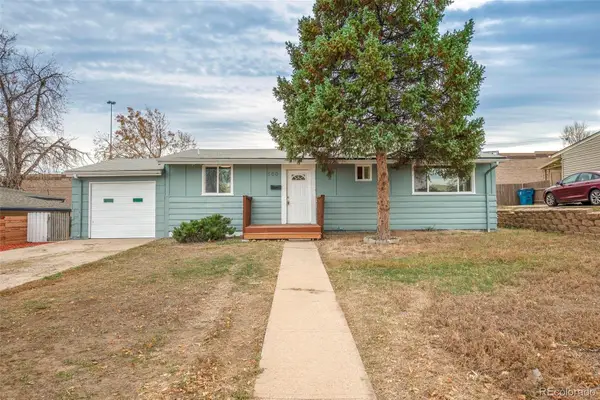 $399,000Coming Soon3 beds 1 baths
$399,000Coming Soon3 beds 1 baths500 Bronco Road, Denver, CO 80221
MLS# 4163714Listed by: CHATEAUX REALTY GROUP,LTD - New
 $1,075,000Active5 beds 2 baths2,714 sq. ft.
$1,075,000Active5 beds 2 baths2,714 sq. ft.1600 Zenobia Street, Denver, CO 80204
MLS# 5215654Listed by: THE IRIS REALTY GROUP INC - New
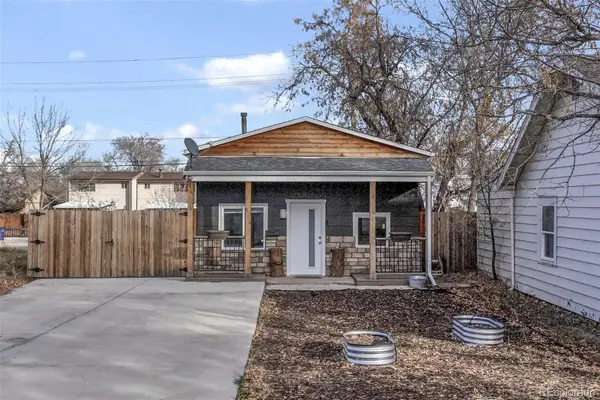 $450,000Active2 beds 1 baths872 sq. ft.
$450,000Active2 beds 1 baths872 sq. ft.214 Knox Court, Denver, CO 80219
MLS# 5582675Listed by: REAL BROKER, LLC DBA REAL - Coming Soon
 $830,000Coming Soon2 beds 2 baths
$830,000Coming Soon2 beds 2 baths1700 Bassett Street #1013, Denver, CO 80202
MLS# 9046703Listed by: MB KELL & COMPANY - Coming Soon
 $735,000Coming Soon2 beds 2 baths
$735,000Coming Soon2 beds 2 baths1050 Cherokee Street #201, Denver, CO 80204
MLS# 6840187Listed by: EQUITY COLORADO REAL ESTATE - New
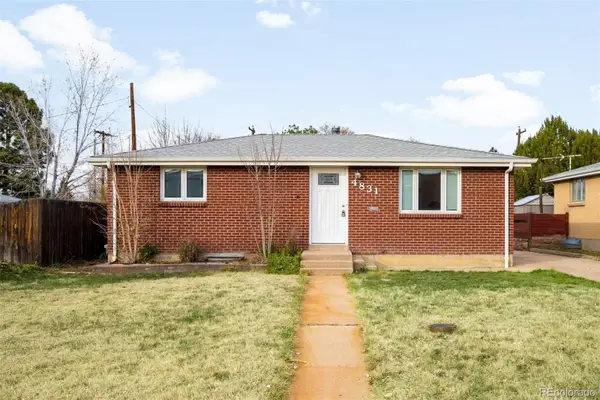 $535,000Active4 beds 2 baths1,596 sq. ft.
$535,000Active4 beds 2 baths1,596 sq. ft.4831 E Asbury Avenue, Denver, CO 80222
MLS# 9852180Listed by: DEVEX REALTY, LLC - New
 $458,000Active3 beds 3 baths1,646 sq. ft.
$458,000Active3 beds 3 baths1,646 sq. ft.3873 Orleans Court, Denver, CO 80249
MLS# 3072224Listed by: NUTSHELL REAL ESTATE - New
 $340,000Active3 beds 2 baths1,100 sq. ft.
$340,000Active3 beds 2 baths1,100 sq. ft.1444 Willow Street, Denver, CO 80220
MLS# 4203696Listed by: INVALESCO REAL ESTATE
