3131 E Alameda Avenue #706, Denver, CO 80209
Local realty services provided by:Better Homes and Gardens Real Estate Kenney & Company
Listed by: susie warginsusie@susiewargin.com,303-517-7484
Office: re/max alliance
MLS#:3520454
Source:ML
Price summary
- Price:$400,000
- Price per sq. ft.:$317.97
- Monthly HOA dues:$851
About this home
Experience elevated city living at The Polo Club, one of Denver’s most iconic and impeccably maintained high-rises. With today’s price reduction, this 7th-floor home is an incredible opportunity—south-facing, light-filled, and perfectly positioned between Cherry Creek and Belcaro with sweeping city and mountain views from sunrise to sunset.
Step inside to spacious, airy rooms framed by wall-to-wall windows and fresh updates. The open-concept living and dining areas flow into a fully enclosed sunroom, offering year-round enjoyment and beautiful natural light. Fresh paint, new flooring, and a clean, neutral palette set the stage for your personal style.
The kitchen features generous storage, a built-in desk, and a pantry designed for everyday function and flexibility. The primary suite includes dual closets (one walk-in) and a bright dressing area with space for future enhancements. A secondary bedroom with custom built-ins provides versatility for guests, office, or creative pursuits.
Shared laundry is conveniently located on the same floor, and the unit includes dedicated storage and secure building access. Residents enjoy The Polo Club’s manicured grounds, indoor pool and hot tub, fitness center, library, saunas, and welcoming common spaces. Outside, the private two-acre garden is an urban sanctuary with walking paths, putting green, bocce court, gas fire pit, and gazebo.
One deeded underground parking space, private storage unit, and EV charging stations are included; additional parking may be available. HOA dues cover heat, water, internet, cable, trash, snow removal, and staffed reception. Guest suites available for nightly rental.
With the new price improvement, this residence is beautifully positioned for your finishing touches. Motivated seller—don’t miss your chance to make these views yours.
Contact an agent
Home facts
- Year built:1966
- Listing ID #:3520454
Rooms and interior
- Bedrooms:2
- Total bathrooms:2
- Full bathrooms:1
- Living area:1,258 sq. ft.
Heating and cooling
- Cooling:Central Air
- Heating:Baseboard
Structure and exterior
- Year built:1966
- Building area:1,258 sq. ft.
Schools
- High school:South
- Middle school:Merrill
- Elementary school:Cory
Utilities
- Water:Public
- Sewer:Public Sewer
Finances and disclosures
- Price:$400,000
- Price per sq. ft.:$317.97
- Tax amount:$1,570 (2024)
New listings near 3131 E Alameda Avenue #706
- New
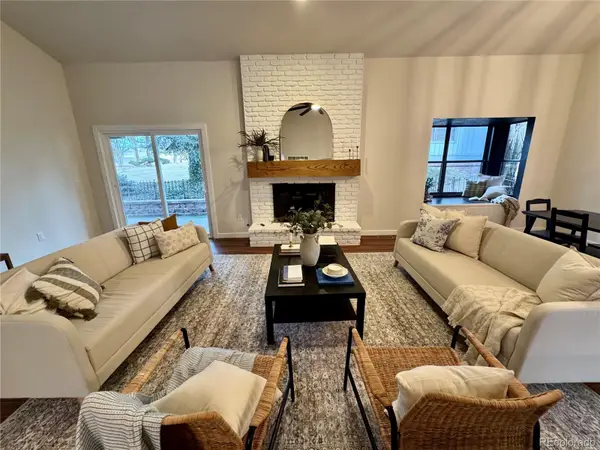 $579,000Active4 beds 3 baths3,699 sq. ft.
$579,000Active4 beds 3 baths3,699 sq. ft.2643 S Wadsworth Circle #25, Denver, CO 80227
MLS# 6426914Listed by: MB PEZZUTI & ASSOCIATES - Coming Soon
 $219,000Coming Soon1 beds 1 baths
$219,000Coming Soon1 beds 1 baths801 N Pennsylvania Street #404, Denver, CO 80203
MLS# 8489016Listed by: HOMESMART - Coming Soon
 $999,999Coming Soon2 beds 3 baths
$999,999Coming Soon2 beds 3 baths1521 E 29th Avenue, Denver, CO 80205
MLS# 9487612Listed by: LOKATION REAL ESTATE - Coming Soon
 $725,000Coming Soon3 beds 3 baths
$725,000Coming Soon3 beds 3 baths3931 Osage Street, Denver, CO 80211
MLS# IR1052330Listed by: LC REAL ESTATE GROUP, LLC - Coming Soon
 $154,900Coming Soon1 beds 1 baths
$154,900Coming Soon1 beds 1 baths7755 E Quincy Avenue #107, Denver, CO 80237
MLS# 6209080Listed by: KELLER WILLIAMS PARTNERS REALTY - Open Sun, 11am to 2pmNew
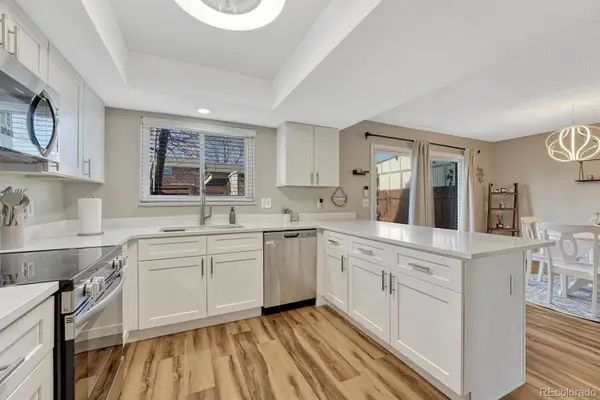 $398,000Active3 beds 3 baths1,584 sq. ft.
$398,000Active3 beds 3 baths1,584 sq. ft.9004 E Mansfield Avenue, Denver, CO 80237
MLS# 6242012Listed by: HOMESMART - New
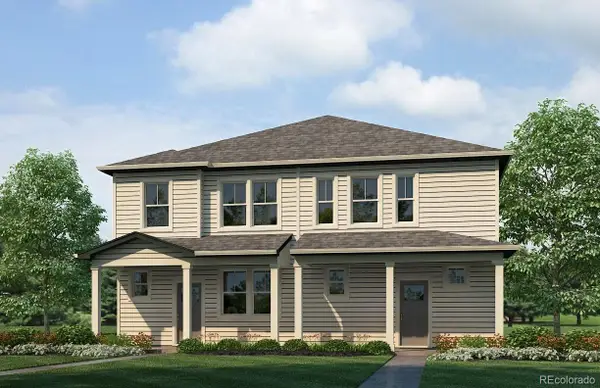 $477,875Active3 beds 3 baths1,490 sq. ft.
$477,875Active3 beds 3 baths1,490 sq. ft.1366 S Chester Street #A, Denver, CO 80247
MLS# 4353933Listed by: D.R. HORTON REALTY, LLC - New
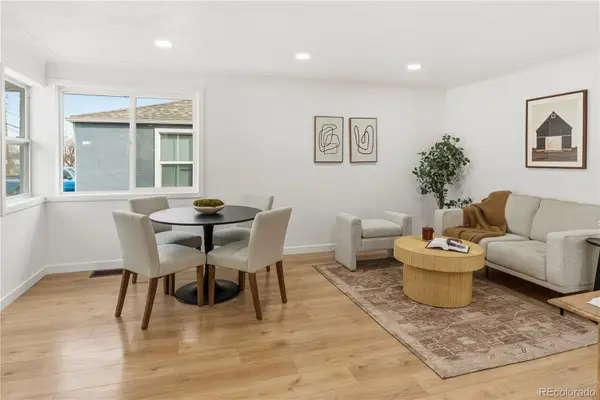 $425,000Active2 beds 1 baths807 sq. ft.
$425,000Active2 beds 1 baths807 sq. ft.4450 W Kentucky Avenue, Denver, CO 80219
MLS# 6347162Listed by: CENTURY 21 SIGNATURE REALTY NORTH, INC. - New
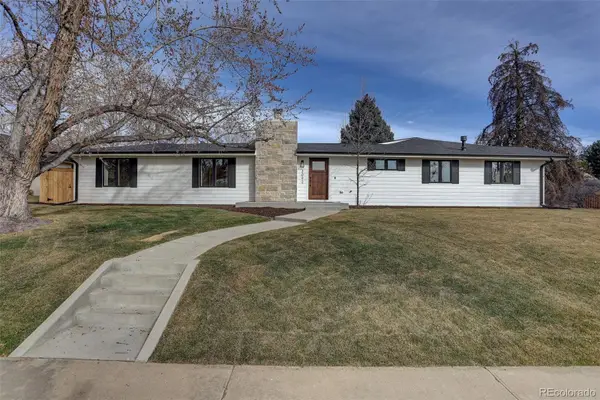 $1,999,000Active4 beds 3 baths2,852 sq. ft.
$1,999,000Active4 beds 3 baths2,852 sq. ft.3092 S Cook Street, Denver, CO 80210
MLS# 8732852Listed by: COLDWELL BANKER GLOBAL LUXURY DENVER - New
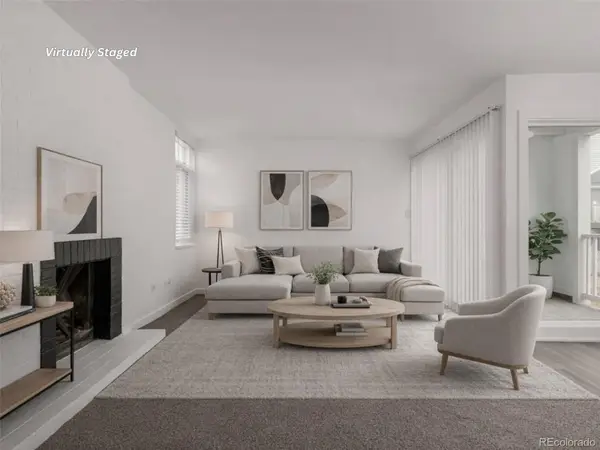 $329,000Active2 beds 2 baths1,029 sq. ft.
$329,000Active2 beds 2 baths1,029 sq. ft.3371 S Monaco Parkway #A, Denver, CO 80222
MLS# 3653158Listed by: REAL BROKER, LLC DBA REAL

