3134 S Milwaukee Street, Denver, CO 80210
Local realty services provided by:Better Homes and Gardens Real Estate Kenney & Company
3134 S Milwaukee Street,Denver, CO 80210
$1,725,000
- 4 Beds
- 3 Baths
- 3,069 sq. ft.
- Single family
- Active
Upcoming open houses
- Sat, Oct 1101:00 pm - 03:00 pm
Listed by:dan rinehartrineydan@gmail.com,303-835-9301
Office:mb the rinehart group
MLS#:1902400
Source:ML
Price summary
- Price:$1,725,000
- Price per sq. ft.:$562.07
About this home
Thoughtfully designed 4 bedroom 3 bathroom multi-level home located in the heart of Southern Hills - one of Denver's most desirable neighborhoods, known for its nostalgic feel, strong sense of community & award winning Slavens K-8 School just steps away. Set on a quiet, tree-lined street, this home lives large with its expansive layout, generously sized rooms & well-executed improvements that enhance both style & functionality. A wide footprint & multiple gathering spaces live more like a ranch-style home, while offering distinct living zones that provide a seamless balance between shared & private areas for optimal function & flow. The main level is ideal for daily living & entertaining, featuring a spacious formal living room with a flagstone fireplace & bay window, a formal dining room, and a large open-concept great room combining a cozy family room & gourmet kitchen. The family room is a true centerpiece of the home, filled with natural light from expansive picture windows & multiple skylights creating a warm & inviting atmosphere throughout the day. A powder room & large laundry/mud room completes the main level. French doors from the family room open to a stunning, covered flagstone patio that extends your living area to the outdoors. Designed for year-round entertaining, this space includes a gas log fireplace, Bromic heaters, and a ceiling fan - perfect for enjoying Colorado's seasons in comfort. The private, garden-level primary suite spans an entire floor & offers a true retreat experience, complete with a large walk-in closet with built in dressers, a separate exercise room, sitting area with built in desk, built in shelving & gas log fireplace. A spa-inspired ensuite bath featuring floating cherry vanities, concrete countertops, vessel sink & an oversized walk-in shower with dual shower heads. The upper level includes 3 additional well-appointed bedrooms and a full bathroom - perfect for family, guests, or work-from-home space. A must see
Contact an agent
Home facts
- Year built:1958
- Listing ID #:1902400
Rooms and interior
- Bedrooms:4
- Total bathrooms:3
- Full bathrooms:1
- Half bathrooms:1
- Living area:3,069 sq. ft.
Heating and cooling
- Cooling:Evaporative Cooling
- Heating:Baseboard, Hot Water, Natural Gas
Structure and exterior
- Roof:Composition, Shingle
- Year built:1958
- Building area:3,069 sq. ft.
- Lot area:0.22 Acres
Schools
- High school:Thomas Jefferson
- Middle school:Slavens E-8
- Elementary school:Slavens E-8
Utilities
- Water:Public
- Sewer:Public Sewer
Finances and disclosures
- Price:$1,725,000
- Price per sq. ft.:$562.07
- Tax amount:$5,567 (2024)
New listings near 3134 S Milwaukee Street
- New
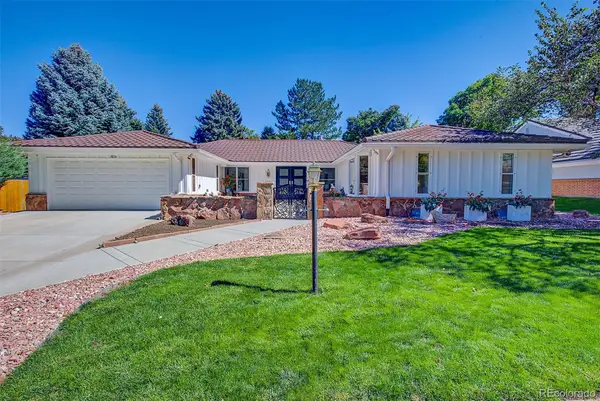 $1,325,000Active5 beds 4 baths5,024 sq. ft.
$1,325,000Active5 beds 4 baths5,024 sq. ft.3874 S Peach Way, Denver, CO 80237
MLS# 3112801Listed by: HOMESMART REALTY - New
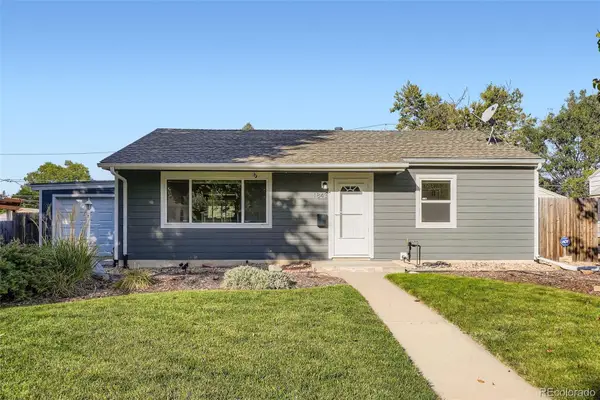 $630,000Active3 beds 2 baths1,748 sq. ft.
$630,000Active3 beds 2 baths1,748 sq. ft.1843 S Elm Street, Denver, CO 80222
MLS# 4425694Listed by: ORCHARD BROKERAGE LLC - New
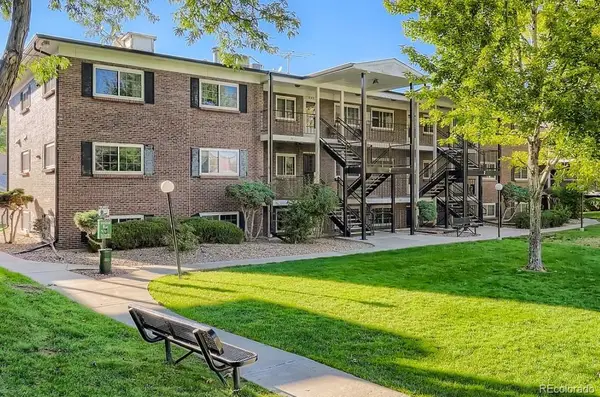 $249,000Active3 beds 2 baths1,040 sq. ft.
$249,000Active3 beds 2 baths1,040 sq. ft.6800 E Tennessee Avenue #212, Denver, CO 80224
MLS# 6724794Listed by: DIFFERENT REALTY SERVICES - New
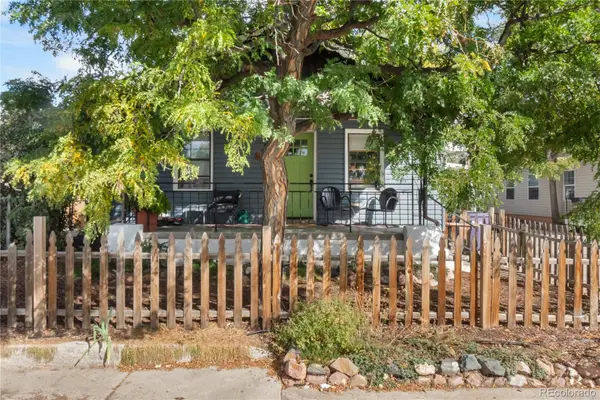 $450,000Active3 beds 2 baths1,608 sq. ft.
$450,000Active3 beds 2 baths1,608 sq. ft.580 S Quitman Street, Denver, CO 80219
MLS# 8810579Listed by: EXP REALTY, LLC - New
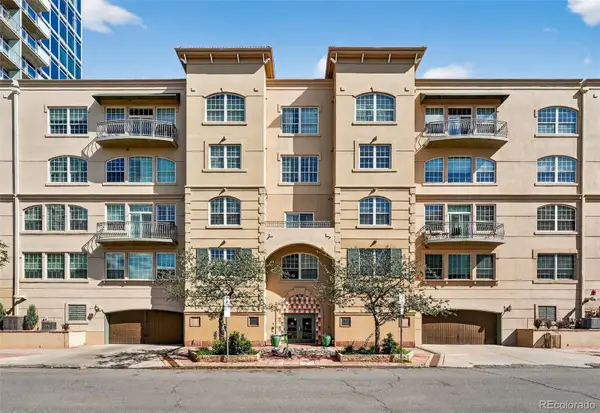 $575,000Active2 beds 2 baths1,352 sq. ft.
$575,000Active2 beds 2 baths1,352 sq. ft.1200 Cherokee Street #206, Denver, CO 80204
MLS# 9443653Listed by: COMPASS - DENVER - Coming SoonOpen Sat, 11am to 2pm
 $975,000Coming Soon4 beds 2 baths
$975,000Coming Soon4 beds 2 baths641 S Washington Street, Denver, CO 80209
MLS# 2453470Listed by: MILEHIMODERN - New
 $820,000Active3 beds 4 baths2,076 sq. ft.
$820,000Active3 beds 4 baths2,076 sq. ft.2311 Decatur Street, Denver, CO 80211
MLS# 3029395Listed by: COLDWELL BANKER REALTY 24 - New
 $760,000Active2 beds 3 baths1,595 sq. ft.
$760,000Active2 beds 3 baths1,595 sq. ft.3812 Julian Street, Denver, CO 80211
MLS# 3398468Listed by: ELITE REALTY NETWORK LLC - New
 $655,000Active4 beds 4 baths2,446 sq. ft.
$655,000Active4 beds 4 baths2,446 sq. ft.2046 S Quitman Street, Denver, CO 80219
MLS# 4522239Listed by: RUSS WEHNER REALTY - New
 $259,900Active2 beds 2 baths1,300 sq. ft.
$259,900Active2 beds 2 baths1,300 sq. ft.6940 E Girard Avenue #203, Denver, CO 80224
MLS# 6246960Listed by: HOMESMART
