3195 Blake Street #307, Denver, CO 80205
Local realty services provided by:Better Homes and Gardens Real Estate Kenney & Company
Listed by: marina dubrovamdubrova@gmail.com,720-936-0540
Office: dubrova and associate llc.
MLS#:1960244
Source:ML
Price summary
- Price:$440,000
- Price per sq. ft.:$510.44
- Monthly HOA dues:$456
About this home
Welcome to your tastefully updated, loft-style home in the heart of Denver’s vibrant RiNo District! This stunning residence features an open-concept floor plan with a spacious great room that flows seamlessly into a modern kitchen—perfect for both relaxing and entertaining. The main floor also includes a full bathroom for added convenience. High ceilings and large windows fill the home with natural light and offer sweeping views of the city skyline. Step out onto your private balcony, ideal for enjoying morning coffee or winding down with a good book. Upstairs, you'll find the generous primary suite complete with an updated en-suite bathroom, a spacious closet, and an additional storage room. This home has been thoughtfully updated with brand-new paint, luxury vinyl plank flooring, and new carpet on the upper level. Garage parking is included for added ease and security. Enjoy unbeatable access to RiNo’s renowned art scene, eclectic dining, shopping, nightlife, and nearby sports venues. You're just minutes from everything downtown Denver has to offer. Don’t miss this opportunity to experience city living at its finest!
Contact an agent
Home facts
- Year built:2002
- Listing ID #:1960244
Rooms and interior
- Bedrooms:1
- Total bathrooms:2
- Full bathrooms:1
- Living area:862 sq. ft.
Heating and cooling
- Cooling:Central Air
- Heating:Forced Air
Structure and exterior
- Roof:Rolled/Hot Mop
- Year built:2002
- Building area:862 sq. ft.
Schools
- High school:Manual
- Middle school:Bruce Randolph
- Elementary school:Gilpin
Utilities
- Water:Public
- Sewer:Public Sewer
Finances and disclosures
- Price:$440,000
- Price per sq. ft.:$510.44
- Tax amount:$2,284 (2024)
New listings near 3195 Blake Street #307
- Coming Soon
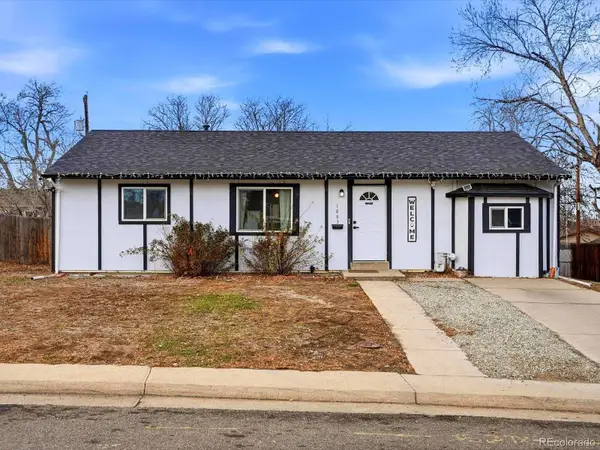 $444,000Coming Soon3 beds 2 baths
$444,000Coming Soon3 beds 2 baths1883 S Perry Way, Denver, CO 80219
MLS# 2338748Listed by: MEGASTAR REALTY - New
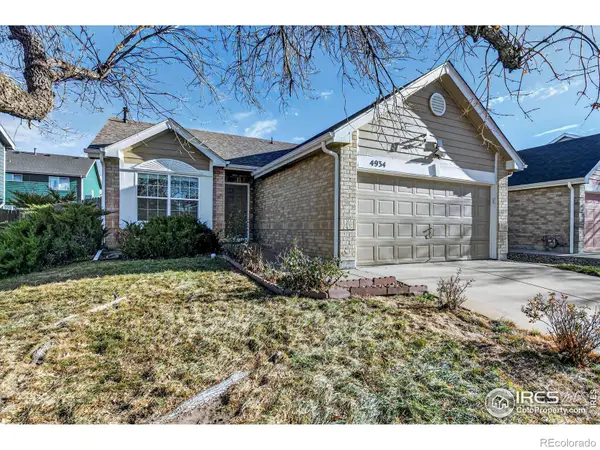 $420,000Active3 beds 1 baths2,114 sq. ft.
$420,000Active3 beds 1 baths2,114 sq. ft.4934 Enid Way, Denver, CO 80239
MLS# IR1048481Listed by: EXP REALTY LLC - New
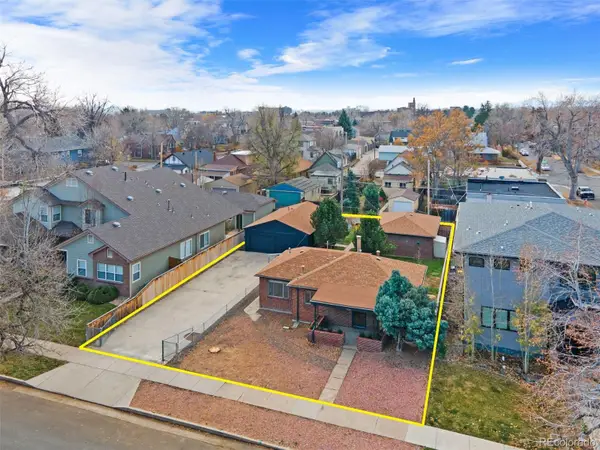 $900,000Active0.22 Acres
$900,000Active0.22 Acres3630 W 24th Avenue, Denver, CO 80211
MLS# 8156855Listed by: ALDEN SCHILLER III, INDIVIDUAL PROPRIETOR - New
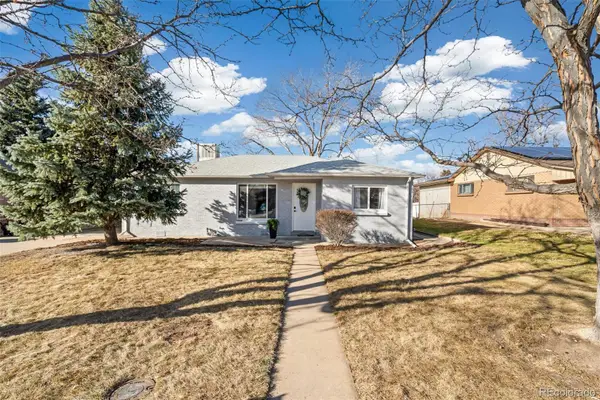 $549,900Active3 beds 2 baths1,473 sq. ft.
$549,900Active3 beds 2 baths1,473 sq. ft.4831 Depew Street, Denver, CO 80212
MLS# 9853146Listed by: BOUTIQUE HOMES LLC - New
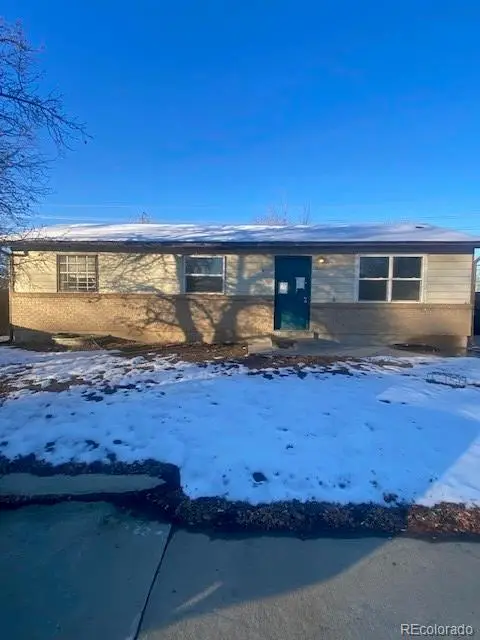 $349,900Active3 beds 2 baths2,078 sq. ft.
$349,900Active3 beds 2 baths2,078 sq. ft.13201 Randolph Place, Denver, CO 80239
MLS# 2899281Listed by: MARKET PLACE REALTY - New
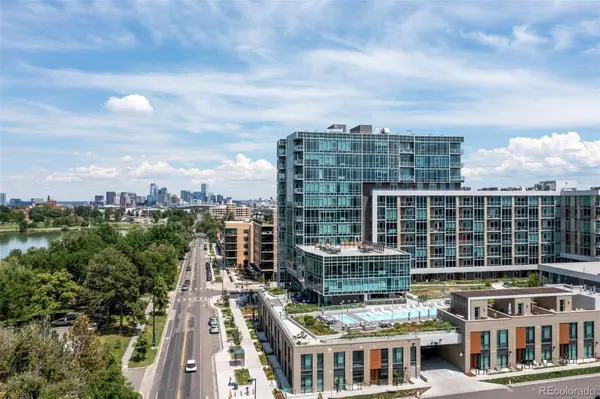 $585,000Active1 beds 2 baths951 sq. ft.
$585,000Active1 beds 2 baths951 sq. ft.4200 W 17th Avenue #619, Denver, CO 80204
MLS# 4620166Listed by: CENTURY 21 ELEVATED REAL ESTATE - Open Sat, 11am to 1pmNew
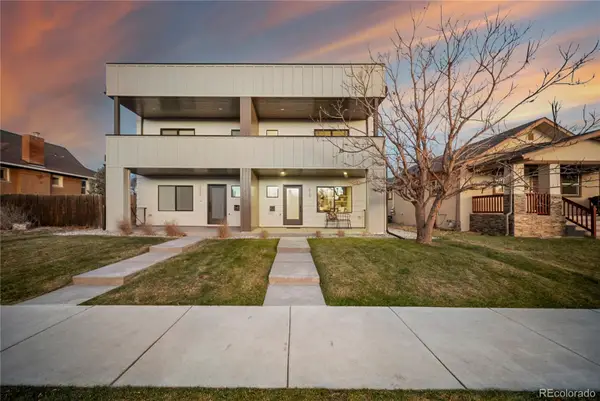 $1,075,000Active4 beds 5 baths3,395 sq. ft.
$1,075,000Active4 beds 5 baths3,395 sq. ft.2538 S Acoma Street, Denver, CO 80223
MLS# 9305022Listed by: COMPASS - DENVER - New
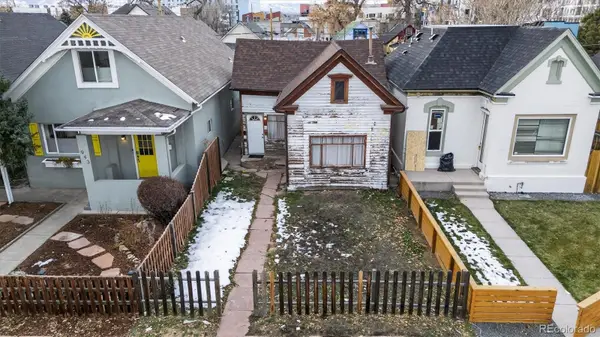 $350,000Active2 beds 1 baths739 sq. ft.
$350,000Active2 beds 1 baths739 sq. ft.945 Lipan Street, Denver, CO 80204
MLS# 3328828Listed by: RE/MAX MOMENTUM - New
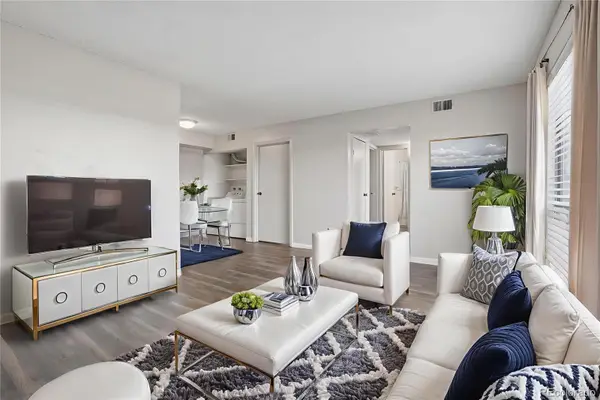 $275,000Active2 beds 1 baths871 sq. ft.
$275,000Active2 beds 1 baths871 sq. ft.3550 S Harlan Street #124, Denver, CO 80235
MLS# 4263022Listed by: EQUITY COLORADO REAL ESTATE - New
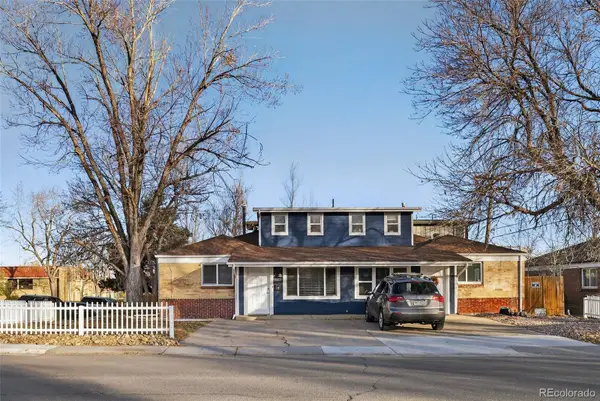 $975,000Active6 beds 4 baths3,110 sq. ft.
$975,000Active6 beds 4 baths3,110 sq. ft.5101-5105 E 8th Avenue, Denver, CO 80220
MLS# 9473282Listed by: YOUR CASTLE REAL ESTATE INC
