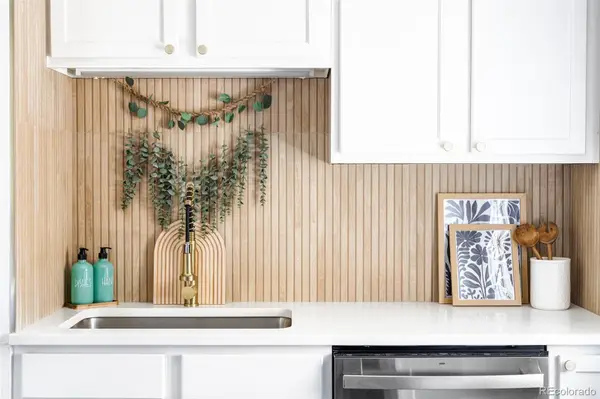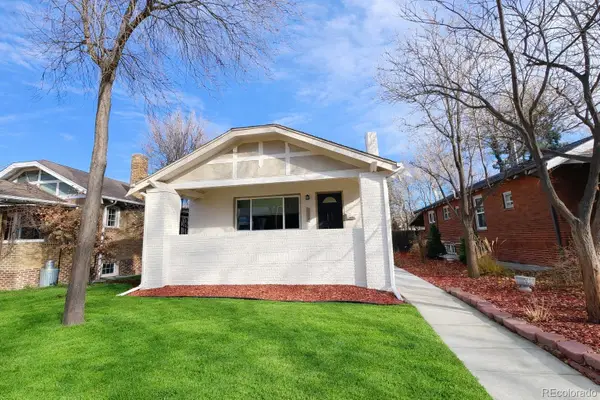3198 Blake Street #402, Denver, CO 80205
Local realty services provided by:Better Homes and Gardens Real Estate Kenney & Company
3198 Blake Street #402,Denver, CO 80205
$599,000
- 1 Beds
- 2 Baths
- 1,123 sq. ft.
- Condominium
- Active
Listed by: rachel gallegosrachel@gallegos.com,720-308-2615
Office: compass - denver
MLS#:1753892
Source:ML
Price summary
- Price:$599,000
- Price per sq. ft.:$533.39
- Monthly HOA dues:$530
About this home
Experience modern sustainability at its finest in this exceptional Factory Flats residence, a LEED Platinum–level home designed with intention and crafted for year-round entertaining. Located in the heart of RiNo, this contemporary space blends eco-conscious features with refined design elements, offering a rare balance of efficiency, comfort, and style. Expansive windows fill the open floor plan with natural light, seamlessly connecting the interior to a covered patio with sweeping mountain views, an ideal setting for relaxing or hosting. The sleek kitchen features stainless steel appliances, quartz slab countertops, and minimalist, European-inspired cabinetry, creating a polished, functional centerpiece. The spacious bedroom features a generous walk-in closet, in-unit laundry, and a spa-like en-suite bath, elevating everyday living with ease and convenience. Throughout the home, low-VOC materials, high-efficiency HVAC, Low-E windows, AirPlus certification, WaterSense plumbing, and advanced insulation reflect a commitment to sustainable design without compromising aesthetics. Additional highlights include secure, heated, deeded parking and access to the building’s vibrant rooftop deck, a community favorite with panoramic views and artistic character. Local murals integrated throughout the building celebrate the creative spirit of the RiNo neighborhood, adding a unique sense of place. Perfectly positioned for urban connectivity, the home lies just 0.5 mi to the 38th & Blake RTD commuter rail station, 0.9 mi to Coors Field, and 0.7 mi to Curtis Park, placing downtown recreation, transit, and green space within easy reach. With RiNo’s top-tier galleries, dining, and boutiques moments away, this Factory Flats residence offers a rare blend of eco-conscious design, urban access, and refined liveability..
Contact an agent
Home facts
- Year built:2015
- Listing ID #:1753892
Rooms and interior
- Bedrooms:1
- Total bathrooms:2
- Full bathrooms:1
- Half bathrooms:1
- Living area:1,123 sq. ft.
Heating and cooling
- Cooling:Air Conditioning-Room
- Heating:Forced Air
Structure and exterior
- Roof:Rolled/Hot Mop
- Year built:2015
- Building area:1,123 sq. ft.
Schools
- High school:Manual
- Middle school:Whittier E-8
- Elementary school:Cole Arts And Science Academy
Utilities
- Water:Public
- Sewer:Public Sewer
Finances and disclosures
- Price:$599,000
- Price per sq. ft.:$533.39
- Tax amount:$3,203 (2023)
New listings near 3198 Blake Street #402
- New
 $535,000Active4 beds 2 baths2,032 sq. ft.
$535,000Active4 beds 2 baths2,032 sq. ft.1846 S Utica Street, Denver, CO 80219
MLS# 3623128Listed by: GUIDE REAL ESTATE - New
 $340,000Active2 beds 3 baths1,102 sq. ft.
$340,000Active2 beds 3 baths1,102 sq. ft.1811 S Quebec Way #82, Denver, CO 80231
MLS# 5336816Listed by: COLDWELL BANKER REALTY 24 - New
 $464,900Active2 beds 1 baths768 sq. ft.
$464,900Active2 beds 1 baths768 sq. ft.754 Dahlia Street, Denver, CO 80220
MLS# 6542641Listed by: RE-ASSURANCE HOMES - New
 $459,900Active2 beds 1 baths790 sq. ft.
$459,900Active2 beds 1 baths790 sq. ft.766 Dahlia Street, Denver, CO 80220
MLS# 6999917Listed by: RE-ASSURANCE HOMES - New
 $699,000Active4 beds 2 baths2,456 sq. ft.
$699,000Active4 beds 2 baths2,456 sq. ft.1636 Irving Street, Denver, CO 80204
MLS# 7402779Listed by: PETER WITULSKI - New
 $585,000Active2 beds 2 baths928 sq. ft.
$585,000Active2 beds 2 baths928 sq. ft.931 33rd Street, Denver, CO 80205
MLS# 8365500Listed by: A STEP ABOVE REALTY - New
 $459,900Active3 beds 2 baths1,180 sq. ft.
$459,900Active3 beds 2 baths1,180 sq. ft.857 S Leyden Street, Denver, CO 80224
MLS# 8614011Listed by: YOUR CASTLE REALTY LLC - New
 $324,000Active2 beds 1 baths943 sq. ft.
$324,000Active2 beds 1 baths943 sq. ft.1270 N Marion Street #211, Denver, CO 80218
MLS# 9987854Listed by: RE/MAX PROFESSIONALS - Coming Soon
 $315,000Coming Soon1 beds 1 baths
$315,000Coming Soon1 beds 1 baths2313 S Race Street #A, Denver, CO 80210
MLS# 9294717Listed by: MAKE REAL ESTATE - Coming Soon
 $975,000Coming Soon4 beds 3 baths
$975,000Coming Soon4 beds 3 baths1572 Garfield Street, Denver, CO 80206
MLS# 9553208Listed by: LOKATION REAL ESTATE
