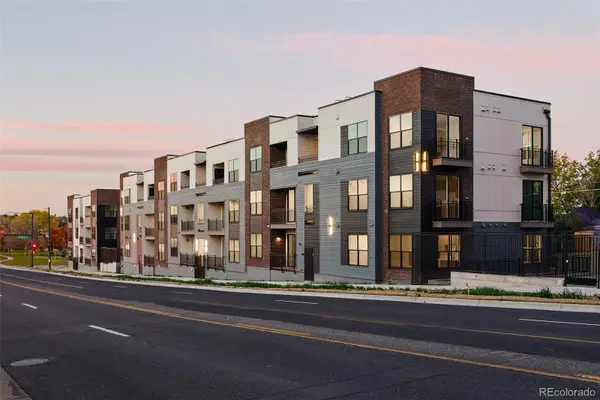3211 Zuni Street #9, Denver, CO 80211
Local realty services provided by:Better Homes and Gardens Real Estate Kenney & Company
3211 Zuni Street #9,Denver, CO 80211
$480,000
- 2 Beds
- 2 Baths
- 953 sq. ft.
- Condominium
- Active
Listed by: brittany krumholz720-238-7199
Office: emblem real estate, inc.
MLS#:4448136
Source:ML
Price summary
- Price:$480,000
- Price per sq. ft.:$503.67
- Monthly HOA dues:$394
About this home
Right in the heart of it all! For those who want to be able to walk or bike to their favorite coffee shop, to catch the train, to the market, this one is for you! Inside the historic Weir Building, situated right on the corner of 32nd and Zuni, you'll enter at the sidewalk level and head up the stairs to this unit. One inside, you'll notice the grand ceilings and massive windows that let in tons of natural light. This unit overlooks the garden area, so windows open at night allow you to enjoy the Denver crisp evenings without the street noise. The kitchen with bar-top seating and concrete counters is situated to be able to enjoy guests while prepping snacks, and a full bath on the main level means you don't have to share all of your beauty secrets with your guests. Upstairs you'll find newer hardwood floors throughout both bedrooms and the hallway. A laundry closet with a newer, stacking laundry system is included and fits the space perfectly. The secondary bedroom has a sizeable closet that can be set-up with shelving or multiple hanging levels. The main bedroom is at the end of the hall, separated from the second bedroom by the completely updated bathroom with glass shower.
*While there is no dedicated parking, there is often street parking available, and both surface lot and garage spot monthly rentals were available within a 6-minute walk (per Google Maps) as of Oct. 6th, between $90/mo and $174/mo.*
Contact an agent
Home facts
- Year built:1902
- Listing ID #:4448136
Rooms and interior
- Bedrooms:2
- Total bathrooms:2
- Full bathrooms:1
- Living area:953 sq. ft.
Heating and cooling
- Cooling:Central Air
- Heating:Forced Air, Natural Gas
Structure and exterior
- Roof:Membrane
- Year built:1902
- Building area:953 sq. ft.
Schools
- High school:North
- Middle school:Skinner
- Elementary school:Edison
Utilities
- Water:Public
- Sewer:Public Sewer
Finances and disclosures
- Price:$480,000
- Price per sq. ft.:$503.67
- Tax amount:$2,456 (2024)
New listings near 3211 Zuni Street #9
- Coming Soon
 $594,900Coming Soon4 beds 2 baths
$594,900Coming Soon4 beds 2 baths4701 E Jewell Avenue, Denver, CO 80222
MLS# 2751378Listed by: ROCKY MOUNTAIN R.E. ADVISORS - Coming Soon
 $310,000Coming Soon3 beds 3 baths
$310,000Coming Soon3 beds 3 baths7476 E Arkansas Avenue #34-09, Denver, CO 80231
MLS# 6237277Listed by: LPT REALTY - Coming Soon
 $625,000Coming Soon4 beds 4 baths
$625,000Coming Soon4 beds 4 baths10000 E Yale Avenue #41, Denver, CO 80231
MLS# 4784601Listed by: COLDWELL BANKER REALTY 18 - Coming Soon
 $645,000Coming Soon3 beds 4 baths
$645,000Coming Soon3 beds 4 baths1131 S Chester Court, Denver, CO 80247
MLS# 7757343Listed by: COLDWELL BANKER REALTY 18 - Coming Soon
 $620,000Coming Soon3 beds 2 baths
$620,000Coming Soon3 beds 2 baths257 Cherokee Street, Denver, CO 80223
MLS# 5233583Listed by: THRIVE REAL ESTATE GROUP - New
 $469,990Active2 beds 1 baths787 sq. ft.
$469,990Active2 beds 1 baths787 sq. ft.1650 N Sheridan Boulevard #104, Denver, CO 80204
MLS# 6676431Listed by: KELLER WILLIAMS ACTION REALTY LLC - New
 $800,000Active4 beds 3 baths2,660 sq. ft.
$800,000Active4 beds 3 baths2,660 sq. ft.1376 N Humboldt Street, Denver, CO 80218
MLS# 1613962Listed by: KELLER WILLIAMS DTC - New
 $375,000Active1 beds 1 baths718 sq. ft.
$375,000Active1 beds 1 baths718 sq. ft.2876 W 53rd Avenue #107, Denver, CO 80221
MLS# 4435364Listed by: DWELL DENVER REAL ESTATE - New
 $1,249,900Active5 beds 4 baths3,841 sq. ft.
$1,249,900Active5 beds 4 baths3,841 sq. ft.3718 N Milwaukee Street, Denver, CO 80205
MLS# 8071364Listed by: LEGACY 100 REAL ESTATE PARTNERS LLC - Coming Soon
 $499,999Coming Soon3 beds 1 baths
$499,999Coming Soon3 beds 1 baths3032 S Grape Way, Denver, CO 80222
MLS# 5340761Listed by: THE AGENCY - DENVER
