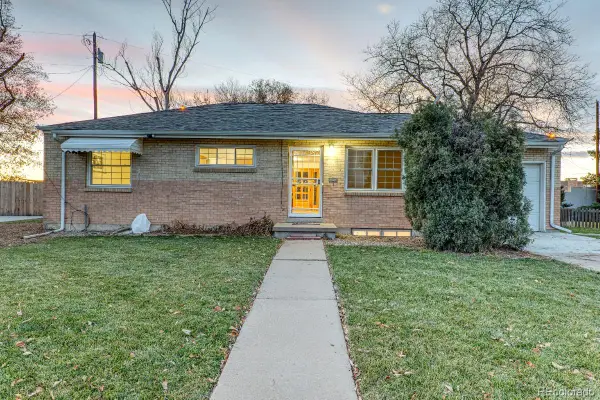323 Monroe Street, Denver, CO 80206
Local realty services provided by:Better Homes and Gardens Real Estate Kenney & Company
Listed by: robert brier303-893-3200
Office: liv sotheby's international realty
MLS#:8332726
Source:ML
Price summary
- Price:$1,575,000
- Price per sq. ft.:$425.22
About this home
Located on a great block, this beautifully cared for townhouse is convenient to all of the special places, things and happenings the much sought after Cherry Creek North neighborhood has to offer, minus the congestion. From the wrought iron fenced front yard that offers you ideal space for your pet and/or your 'green thumb', you are welcomed into a main level, larger than the typical CCN townhouse, by an inviting glass block foyer which leads to both the living room with fireplace and dining room with bay window, each with crown molding. Down the hall, you'll be treated to a terrific working kitchen with honed granite countertops, 5-burner gas cooktop, newer oven, microwave and dishwasher...plus a refrigerator/freezer and a 2-drawer beverage cooler in the island. Adjacent to the kitchen is a spacious family room with fireplace, that opens to a fabulous private patio with a retractable awning. The personal area of the residence is highlighted by a huge primary bedroom with fireplace, a comfortable 5-piece bathroom and 2-custom designed walk-in closets. A second bedroom with a new en-suite bathroom completes this area of the townhouse. The finished basement has a generously sized rec-room, a nice guest bedroom, a 4-piece bathroom and a laundry room. There is an attached garage, and in 2022, two new furnaces, two new air conditioning units, and a new hot water heater were installed.
Listing Broker and Seller make no representations or warranties as to the accuracy of any information provided in the MLS listing including, but not limited to, square footage, lot size, construction materials, parking, taxes, HOA information, or any other data herein. All data is provided for information purposes only, and is subject to verification by Buyer.
Contact an agent
Home facts
- Year built:1994
- Listing ID #:8332726
Rooms and interior
- Bedrooms:3
- Total bathrooms:4
- Full bathrooms:2
- Half bathrooms:1
- Living area:3,704 sq. ft.
Heating and cooling
- Cooling:Central Air
- Heating:Forced Air
Structure and exterior
- Roof:Composition
- Year built:1994
- Building area:3,704 sq. ft.
- Lot area:0.07 Acres
Schools
- High school:George Washington
- Middle school:Hill
- Elementary school:Steck
Utilities
- Water:Public
- Sewer:Public Sewer
Finances and disclosures
- Price:$1,575,000
- Price per sq. ft.:$425.22
- Tax amount:$7,085 (2024)
New listings near 323 Monroe Street
- New
 $535,000Active3 beds 1 baths2,184 sq. ft.
$535,000Active3 beds 1 baths2,184 sq. ft.2785 S Hudson Street, Denver, CO 80222
MLS# 2997352Listed by: CASEY & CO. - New
 $725,000Active5 beds 3 baths2,444 sq. ft.
$725,000Active5 beds 3 baths2,444 sq. ft.6851 E Iliff Place, Denver, CO 80224
MLS# 2417153Listed by: HIGH RIDGE REALTY - New
 $500,000Active2 beds 3 baths2,195 sq. ft.
$500,000Active2 beds 3 baths2,195 sq. ft.6000 W Floyd Avenue #212, Denver, CO 80227
MLS# 3423501Listed by: EQUITY COLORADO REAL ESTATE - New
 $889,000Active2 beds 2 baths1,445 sq. ft.
$889,000Active2 beds 2 baths1,445 sq. ft.4735 W 38th Avenue, Denver, CO 80212
MLS# 8154528Listed by: LIVE.LAUGH.DENVER. REAL ESTATE GROUP - New
 $798,000Active3 beds 2 baths2,072 sq. ft.
$798,000Active3 beds 2 baths2,072 sq. ft.2842 N Glencoe Street, Denver, CO 80207
MLS# 2704555Listed by: COMPASS - DENVER - New
 $820,000Active5 beds 5 baths2,632 sq. ft.
$820,000Active5 beds 5 baths2,632 sq. ft.944 Ivanhoe Street, Denver, CO 80220
MLS# 6464709Listed by: SARA SELLS COLORADO - New
 $400,000Active5 beds 2 baths1,924 sq. ft.
$400,000Active5 beds 2 baths1,924 sq. ft.301 W 78th Place, Denver, CO 80221
MLS# 7795349Listed by: KELLER WILLIAMS PREFERRED REALTY - Coming Soon
 $924,900Coming Soon5 beds 4 baths
$924,900Coming Soon5 beds 4 baths453 S Oneida Way, Denver, CO 80224
MLS# 8656263Listed by: BROKERS GUILD HOMES - Coming Soon
 $360,000Coming Soon2 beds 2 baths
$360,000Coming Soon2 beds 2 baths9850 W Stanford Avenue #D, Littleton, CO 80123
MLS# 5719541Listed by: COLDWELL BANKER REALTY 18 - New
 $375,000Active2 beds 2 baths1,044 sq. ft.
$375,000Active2 beds 2 baths1,044 sq. ft.8755 W Berry Avenue #201, Littleton, CO 80123
MLS# 2529716Listed by: KENTWOOD REAL ESTATE CHERRY CREEK
