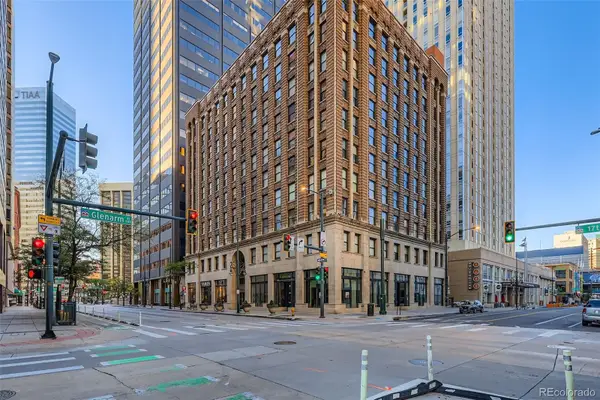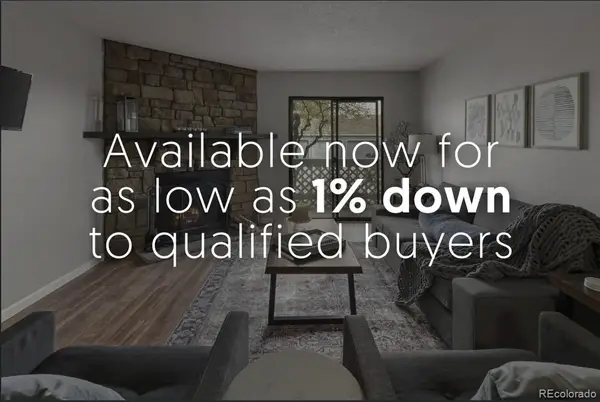3249 W Fairview Place #111, Denver, CO 80211
Local realty services provided by:Better Homes and Gardens Real Estate Kenney & Company
3249 W Fairview Place #111,Denver, CO 80211
$565,000
- 2 Beds
- 2 Baths
- 1,383 sq. ft.
- Condominium
- Active
Listed by:katie corbitt720-323-0787
Office:slifer smith and frampton real estate
MLS#:9863192
Source:ML
Price summary
- Price:$565,000
- Price per sq. ft.:$408.53
- Monthly HOA dues:$500
About this home
Located just outside the hustle and bustle of downtown Denver, in the historic Highlands Square neighborhood, this beautifully remodeled, two story condo offers the best of city living- proximity to restaurants, coffee shops, parks, workout studios, boutique stores and more all within a few minute walk.
Featuring 2 spacious bedrooms and 1.5 baths, this cozy retreat provides an inviting open floor plan accented by exposed brick walls and soaring ceilings that highlight its unique character. Every detail has been thoughtfully updated, including heated flooring, new Anderson windows, overhead lighting, new paint, a real barn door and ornate tilework.
The stylish built-in office area and cozy reading nook make this condo as functional as it is charming—perfect for both work and relaxation. The property also offers the convenience of an in-unit washer and dryer and more than ample closet and storage space. Step outside to enjoy an expansive communal fenced-in yard—ideal for dogs—a rare feature in historic properties.
Built in 1919, the Tilden School for Teaching Health, was converted into residences in 1996, and later added to the Historic Registry in 2019. With its combination of historic appeal and modern finishes, this condo is truly one-of-a-kind.
Contact an agent
Home facts
- Year built:1996
- Listing ID #:9863192
Rooms and interior
- Bedrooms:2
- Total bathrooms:2
- Half bathrooms:1
- Living area:1,383 sq. ft.
Heating and cooling
- Heating:Baseboard, Radiant Floor
Structure and exterior
- Year built:1996
- Building area:1,383 sq. ft.
Schools
- High school:North
- Middle school:Skinner
- Elementary school:Edison
Utilities
- Water:Public
- Sewer:Public Sewer
Finances and disclosures
- Price:$565,000
- Price per sq. ft.:$408.53
- Tax amount:$2,310 (2024)
New listings near 3249 W Fairview Place #111
 $274,000Active2 beds 1 baths684 sq. ft.
$274,000Active2 beds 1 baths684 sq. ft.2446 N Ogden Street, Denver, CO 80205
MLS# 8692395Listed by: HOMESMART- New
 $899,000Active4 beds 4 baths2,018 sq. ft.
$899,000Active4 beds 4 baths2,018 sq. ft.2363 S High Street, Denver, CO 80210
MLS# 4491120Listed by: COMPASS - DENVER - New
 $549,900Active4 beds 2 baths2,083 sq. ft.
$549,900Active4 beds 2 baths2,083 sq. ft.1925 W Florida Avenue, Denver, CO 80223
MLS# 6856152Listed by: HOMESMART - New
 $549,900Active4 beds 2 baths1,726 sq. ft.
$549,900Active4 beds 2 baths1,726 sq. ft.1910 S Knox Court, Denver, CO 80219
MLS# 7630452Listed by: HOMESMART - Open Sat, 12 to 2pmNew
 $285,000Active1 beds 1 baths632 sq. ft.
$285,000Active1 beds 1 baths632 sq. ft.444 17th Street #404, Denver, CO 80202
MLS# 2198645Listed by: DECUIR REALTY LLC - New
 $700,000Active4 beds 2 baths1,695 sq. ft.
$700,000Active4 beds 2 baths1,695 sq. ft.865 Holly Street, Denver, CO 80220
MLS# IR1044968Listed by: EXP REALTY - HUB  $229,900Pending2 beds 1 baths810 sq. ft.
$229,900Pending2 beds 1 baths810 sq. ft.1250 S Monaco Street Parkway #49, Denver, CO 80224
MLS# 3952757Listed by: ASSIST 2 SELL PIELE REALTY LLC $225,000Pending1 beds 1 baths701 sq. ft.
$225,000Pending1 beds 1 baths701 sq. ft.8335 Fairmount Drive #9-107, Denver, CO 80247
MLS# 4295697Listed by: 8Z REAL ESTATE $779,000Pending3 beds 3 baths2,018 sq. ft.
$779,000Pending3 beds 3 baths2,018 sq. ft.5051 Vrain Street #27W, Denver, CO 80212
MLS# 5708249Listed by: REAL BROKER, LLC DBA REAL $1,169,000Pending4 beds 5 baths3,470 sq. ft.
$1,169,000Pending4 beds 5 baths3,470 sq. ft.2522 S Cherokee Street, Denver, CO 80223
MLS# 5800211Listed by: COMPASS - DENVER
