3261 S Oneida Way, Denver, CO 80224
Local realty services provided by:Better Homes and Gardens Real Estate Kenney & Company
Listed by:jeff manleymanleyrealtor@msn.com,303-589-6554
Office:re/max professionals
MLS#:8103470
Source:ML
Price summary
- Price:$950,000
- Price per sq. ft.:$324.56
About this home
Stunning Welshire East two-story on roomy tree filled lot with four car garage has it all! Home features a large sun-filled family room addition, stunning backyard with pool and a primary suite to die for with spa like bath and high end jetted tub made of Sculpturestone. New features include all new windows and sliders, a gorgeous gourmet kitchen and all new granite countertops, custom wood cabinets w/ soft close drawers, high end stainless steel appliances, real wood floors, solid core doors & new base/case, all new lighting, plumbing fixtures & more! Expansive rear covered patio- perfect for entertaining and taking in the views! Home is just a couple minutes from the highway for easy access to DTC, Cherry Creek, the light rail station and a bunch of shopping including Whole Foods and King Soopers. There are also several restaurants nearby, a deli, and multiple coffee shops to choose from. Super quiet location and very family friendly neighborhood! Walk to Bible or Hutchinson Park for further play or running/walking. This home will not last, nicest house you will find on the market at this price!
Contact an agent
Home facts
- Year built:1972
- Listing ID #:8103470
Rooms and interior
- Bedrooms:4
- Total bathrooms:4
- Full bathrooms:2
- Half bathrooms:1
- Living area:2,927 sq. ft.
Heating and cooling
- Cooling:Central Air
- Heating:Forced Air, Natural Gas
Structure and exterior
- Roof:Composition
- Year built:1972
- Building area:2,927 sq. ft.
- Lot area:0.25 Acres
Schools
- High school:Thomas Jefferson
- Middle school:Hamilton
- Elementary school:Holm
Utilities
- Water:Public
- Sewer:Public Sewer
Finances and disclosures
- Price:$950,000
- Price per sq. ft.:$324.56
- Tax amount:$2,858 (2024)
New listings near 3261 S Oneida Way
- New
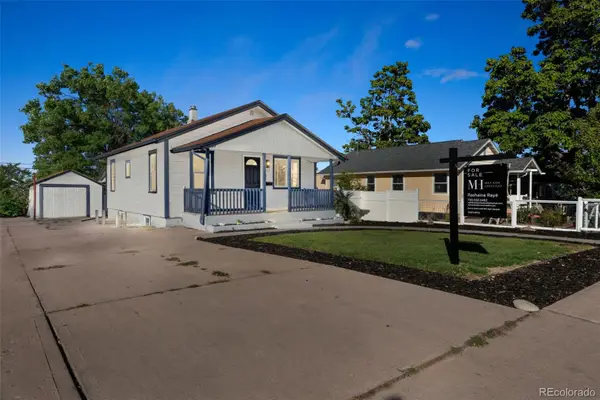 $482,999Active4 beds 2 baths1,232 sq. ft.
$482,999Active4 beds 2 baths1,232 sq. ft.1557 W Dakota Avenue, Denver, CO 80223
MLS# 1882107Listed by: RE/MAX MOMENTUM - New
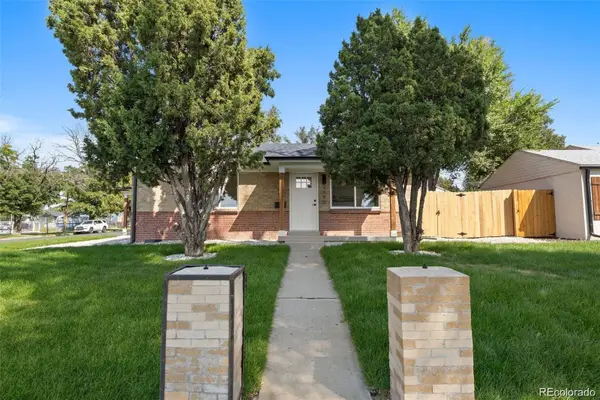 $415,000Active2 beds 1 baths778 sq. ft.
$415,000Active2 beds 1 baths778 sq. ft.3220 E 37th Ave Street, Denver, CO 80205
MLS# 5360200Listed by: KELLER WILLIAMS REALTY DOWNTOWN LLC - New
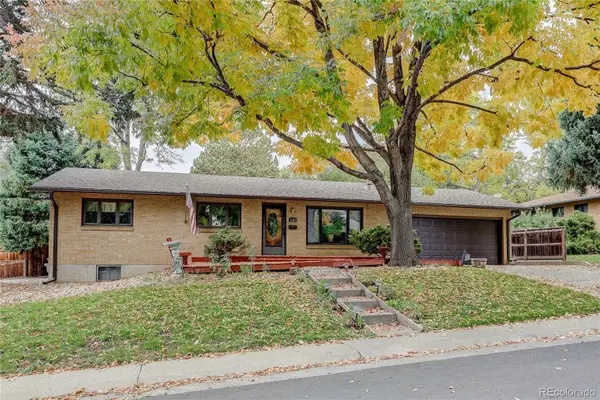 $649,900Active4 beds 3 baths2,536 sq. ft.
$649,900Active4 beds 3 baths2,536 sq. ft.2861 S Yates Street, Denver, CO 80236
MLS# 5824553Listed by: LEGACY 100 REAL ESTATE PARTNERS LLC - Coming Soon
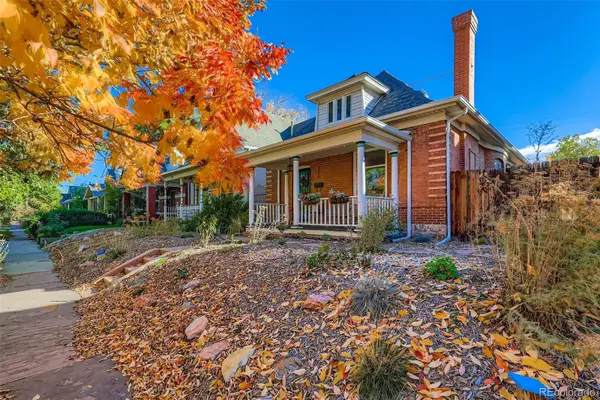 $830,000Coming Soon3 beds 2 baths
$830,000Coming Soon3 beds 2 baths774 S Grant Street, Denver, CO 80209
MLS# 5957597Listed by: ATLAS REAL ESTATE GROUP - Coming Soon
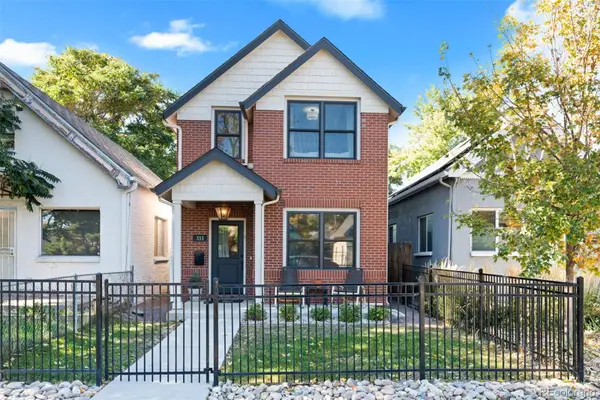 $975,000Coming Soon3 beds 3 baths
$975,000Coming Soon3 beds 3 baths333 Delaware Street, Denver, CO 80223
MLS# 6701015Listed by: COMPASS - DENVER - Coming Soon
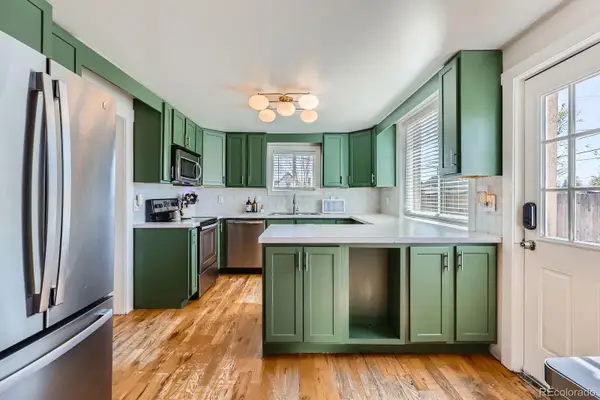 $550,000Coming Soon4 beds 2 baths
$550,000Coming Soon4 beds 2 baths4648 Josephine Street, Denver, CO 80216
MLS# 8488994Listed by: ATLAS REAL ESTATE GROUP - Coming Soon
 $460,000Coming Soon3 beds 2 baths
$460,000Coming Soon3 beds 2 baths1260 Leyden Street, Denver, CO 80220
MLS# 1950010Listed by: MILEHIMODERN - New
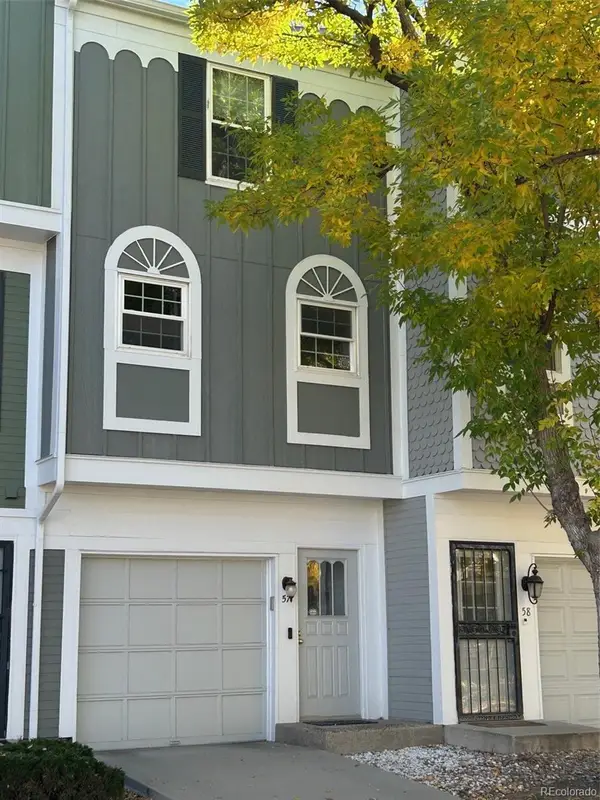 $325,000Active2 beds 2 baths1,327 sq. ft.
$325,000Active2 beds 2 baths1,327 sq. ft.1699 S Trenton Street #57, Denver, CO 80231
MLS# 5407518Listed by: YOUR CASTLE REAL ESTATE INC - New
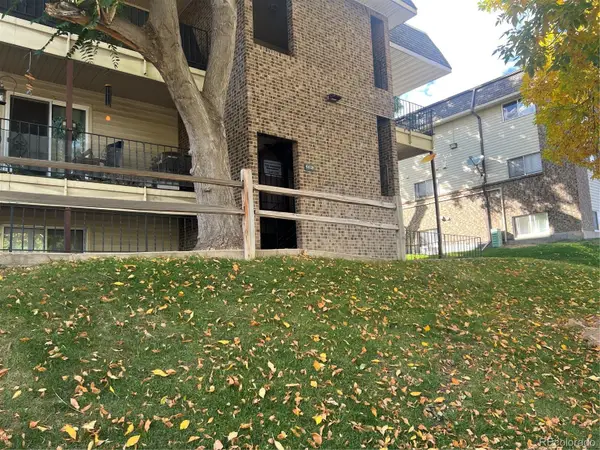 $227,500Active2 beds 1 baths906 sq. ft.
$227,500Active2 beds 1 baths906 sq. ft.4639 S Lowell Boulevard #B, Denver, CO 80236
MLS# 8651326Listed by: EXP REALTY, LLC - Open Sat, 12 to 2pmNew
 $975,000Active3 beds 2 baths1,982 sq. ft.
$975,000Active3 beds 2 baths1,982 sq. ft.2289 N Glencoe Street, Denver, CO 80207
MLS# 9365585Listed by: COMPASS - DENVER
