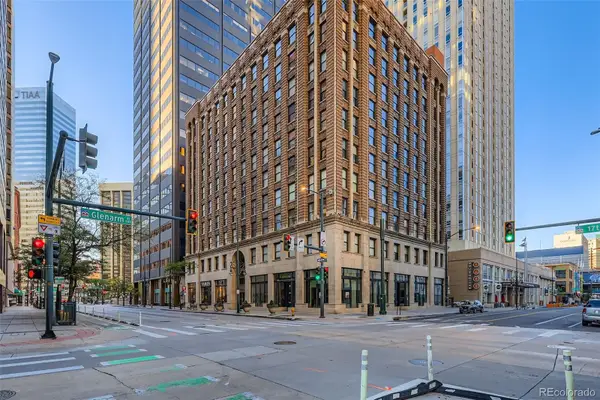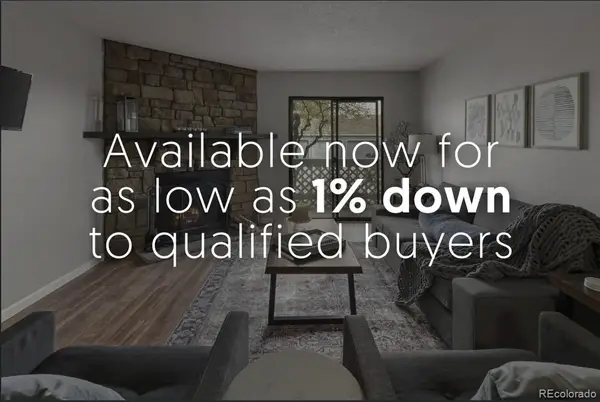3285 N Monaco Parkway, Denver, CO 80207
Local realty services provided by:Better Homes and Gardens Real Estate Kenney & Company
Listed by:leslie lowerylowerylesliea@gmail.com,303-931-4672
Office:worth clark realty
MLS#:3994602
Source:ML
Price summary
- Price:$899,000
- Price per sq. ft.:$303.51
About this home
~3,000 Finished SF at ~$304/sf in Park Hill! Rarely do you find a home of this size in one of Denver’s most desirable neighborhoods that is fully modernized and truly move-in ready. This quiet 4-bedroom, 2-bath mid-century ranch has been thoughtfully remodeled from top to bottom, offering nearly 3,000 finished square feet of stylish, functional living space. The main level welcomes you with a bright, open floorplan featuring gleaming hardwoods, oversized new windows (2021), and a modernized kitchen with abundant cabinetry, sleek surfaces, and updated appliances—perfect for everyday living and entertaining. The fully finished lower level adds incredible versatility with expansive flex space, additional bedrooms, and updated systems throughout, ideal for home office, fitness, or guest quarters. The basement also is ideal for conversion to a short-term rental suite for passive income. Outdoors, the oversized 9,583 sq ft lot showcases professional landscaping, mature fruit trees, and private areas for gardening, play, or relaxing. A detached oversized 2-car garage adds storage and workshop capacity. Every detail has been refreshed—windows, finishes, mechanicals—so you can simply move in and enjoy. With size, condition, and location at a per-square-foot value that stands out in Park Hill, this property is a smart choice for buyers who want both character and convenience. Situated on an oversized lot with generous set back, offering walkability to parks, Rec Centers, Libraries, & Oneida Square, Krameria, & Fairfax shops. Plus, you’re just a short commute to Downtown, DIA, top medical centers, & some of Denver’s best breweries like Station 26, 4 Noses & Long Table. With friendly neighborhood events like the 4th of July Parade, Park Hill Arts Festival, & Home Tour, this location truly has it all.
Contact an agent
Home facts
- Year built:1953
- Listing ID #:3994602
Rooms and interior
- Bedrooms:4
- Total bathrooms:2
- Full bathrooms:1
- Living area:2,962 sq. ft.
Heating and cooling
- Cooling:Central Air
- Heating:Forced Air, Natural Gas
Structure and exterior
- Roof:Composition
- Year built:1953
- Building area:2,962 sq. ft.
- Lot area:0.22 Acres
Schools
- High school:East
- Middle school:McAuliffe International
- Elementary school:Stedman
Utilities
- Water:Public
- Sewer:Public Sewer
Finances and disclosures
- Price:$899,000
- Price per sq. ft.:$303.51
- Tax amount:$3,803 (2024)
New listings near 3285 N Monaco Parkway
 $274,000Active2 beds 1 baths684 sq. ft.
$274,000Active2 beds 1 baths684 sq. ft.2446 N Ogden Street, Denver, CO 80205
MLS# 8692395Listed by: HOMESMART- New
 $899,000Active4 beds 4 baths2,018 sq. ft.
$899,000Active4 beds 4 baths2,018 sq. ft.2363 S High Street, Denver, CO 80210
MLS# 4491120Listed by: COMPASS - DENVER - New
 $549,900Active4 beds 2 baths2,083 sq. ft.
$549,900Active4 beds 2 baths2,083 sq. ft.1925 W Florida Avenue, Denver, CO 80223
MLS# 6856152Listed by: HOMESMART - New
 $549,900Active4 beds 2 baths1,726 sq. ft.
$549,900Active4 beds 2 baths1,726 sq. ft.1910 S Knox Court, Denver, CO 80219
MLS# 7630452Listed by: HOMESMART - Open Sat, 12 to 2pmNew
 $285,000Active1 beds 1 baths632 sq. ft.
$285,000Active1 beds 1 baths632 sq. ft.444 17th Street #404, Denver, CO 80202
MLS# 2198645Listed by: DECUIR REALTY LLC - New
 $700,000Active4 beds 2 baths1,695 sq. ft.
$700,000Active4 beds 2 baths1,695 sq. ft.865 Holly Street, Denver, CO 80220
MLS# IR1044968Listed by: EXP REALTY - HUB  $229,900Pending2 beds 1 baths810 sq. ft.
$229,900Pending2 beds 1 baths810 sq. ft.1250 S Monaco Street Parkway #49, Denver, CO 80224
MLS# 3952757Listed by: ASSIST 2 SELL PIELE REALTY LLC $225,000Pending1 beds 1 baths701 sq. ft.
$225,000Pending1 beds 1 baths701 sq. ft.8335 Fairmount Drive #9-107, Denver, CO 80247
MLS# 4295697Listed by: 8Z REAL ESTATE $779,000Pending3 beds 3 baths2,018 sq. ft.
$779,000Pending3 beds 3 baths2,018 sq. ft.5051 Vrain Street #27W, Denver, CO 80212
MLS# 5708249Listed by: REAL BROKER, LLC DBA REAL $1,169,000Pending4 beds 5 baths3,470 sq. ft.
$1,169,000Pending4 beds 5 baths3,470 sq. ft.2522 S Cherokee Street, Denver, CO 80223
MLS# 5800211Listed by: COMPASS - DENVER
