3353 S Glencoe Street, Denver, CO 80222
Local realty services provided by:Better Homes and Gardens Real Estate Kenney & Company
Listed by:cory degenCory@DegenTeam.com,303-517-4663
Office:re/max professionals
MLS#:5348619
Source:ML
Price summary
- Price:$559,900
- Price per sq. ft.:$304.46
About this home
FHA assumable loan - $485K @ 2.625%!!! Spacious and charming ranch style home in University Hills. 1800+ square feet! Brand NEW roof shingles, brand NEW interior paint, Brand NEW carpeting!!! Additional updates including gorgeous kitchen with slab granite countertops and stainless appliances. Hardwood flooring thru-out much of the main floor, plus NEW carpet in remainder of home. 2 bed PLUS study or 3 bed (w/ 3rd bed being small and non-conforming due to lack of closet)! Primary bathroom with floor to ceiling tile and spacious walk-in closet! 2nd full bath with newer vanity and new paint! Special features that make this home unique include: front porch, sunroom w/ fireplace, and rear covered porch...this home is made for entertaining! Awesome shed with fireplace makes for a unique "work from home" space, or he/she shed! "3" total fireplaces (family room / sunroom / shed)! Convenient mud room directly off of over-sized 1 car attached garage! Newer electrical panel! Excellent interior location! Better hurry!
Contact an agent
Home facts
- Year built:1953
- Listing ID #:5348619
Rooms and interior
- Bedrooms:2
- Total bathrooms:2
- Full bathrooms:1
- Living area:1,839 sq. ft.
Heating and cooling
- Heating:Forced Air, Natural Gas
Structure and exterior
- Roof:Composition
- Year built:1953
- Building area:1,839 sq. ft.
- Lot area:0.16 Acres
Schools
- High school:Thomas Jefferson
- Middle school:Hamilton
- Elementary school:Bradley
Utilities
- Sewer:Public Sewer
Finances and disclosures
- Price:$559,900
- Price per sq. ft.:$304.46
- Tax amount:$3,048 (2021)
New listings near 3353 S Glencoe Street
 $529,000Active3 beds 2 baths1,658 sq. ft.
$529,000Active3 beds 2 baths1,658 sq. ft.1699 S Canosa Court, Denver, CO 80219
MLS# 1709600Listed by: GUIDE REAL ESTATE $650,000Active3 beds 2 baths1,636 sq. ft.
$650,000Active3 beds 2 baths1,636 sq. ft.1760 S Monroe Street, Denver, CO 80210
MLS# 2095803Listed by: BROKERS GUILD HOMES $419,900Active3 beds 2 baths1,947 sq. ft.
$419,900Active3 beds 2 baths1,947 sq. ft.9140 E Cherry Creek South Drive #E, Denver, CO 80231
MLS# 2125607Listed by: COMPASS - DENVER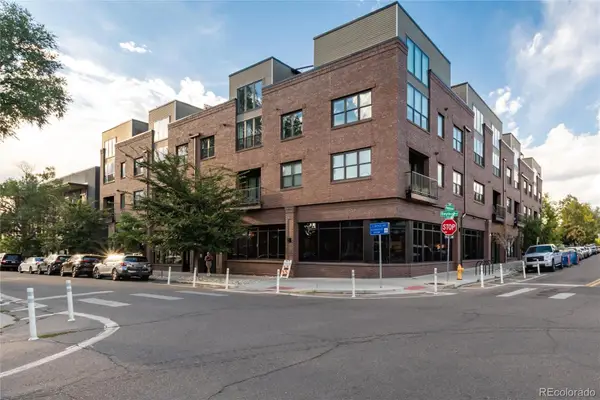 $700,000Active2 beds 2 baths1,165 sq. ft.
$700,000Active2 beds 2 baths1,165 sq. ft.431 E Bayaud Avenue #R314, Denver, CO 80209
MLS# 2268544Listed by: THE AGENCY - DENVER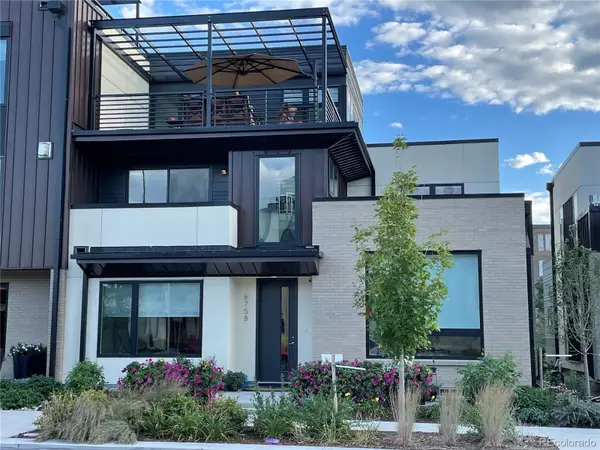 $1,525,000Active4 beds 5 baths3,815 sq. ft.
$1,525,000Active4 beds 5 baths3,815 sq. ft.6758 E Lowry Boulevard, Denver, CO 80230
MLS# 2563763Listed by: RE/MAX OF CHERRY CREEK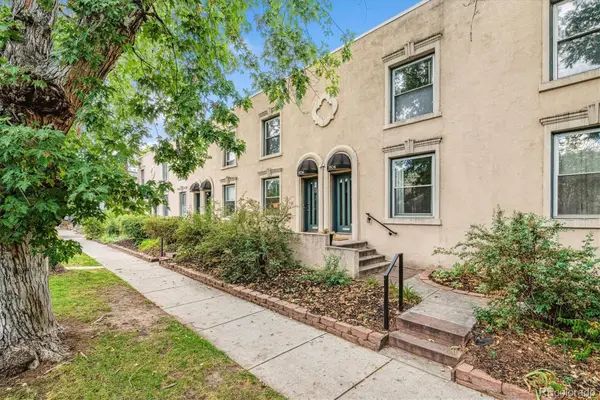 $575,000Active2 beds 2 baths1,624 sq. ft.
$575,000Active2 beds 2 baths1,624 sq. ft.1906 E 17th Avenue, Denver, CO 80206
MLS# 2590366Listed by: OLSON REALTY GROUP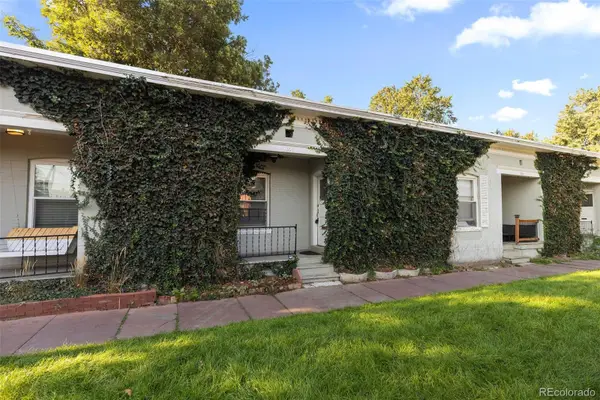 $385,000Active1 beds 1 baths733 sq. ft.
$385,000Active1 beds 1 baths733 sq. ft.1006 E 9th Avenue, Denver, CO 80218
MLS# 2965517Listed by: APTAMIGO, INC.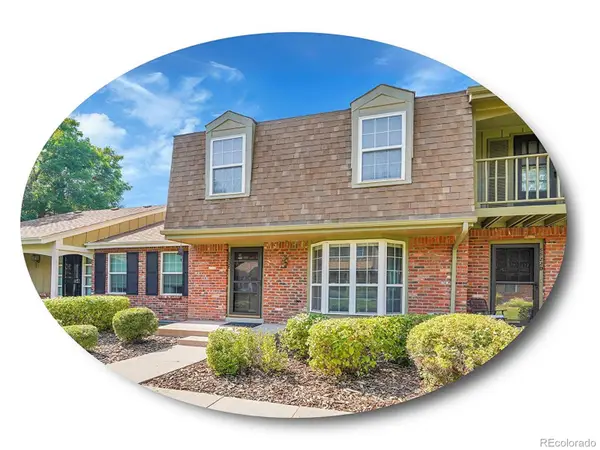 $398,500Active2 beds 3 baths2,002 sq. ft.
$398,500Active2 beds 3 baths2,002 sq. ft.8822 E Amherst Drive #E, Denver, CO 80231
MLS# 3229858Listed by: THE STELLER GROUP, INC $699,999Active2 beds 3 baths1,512 sq. ft.
$699,999Active2 beds 3 baths1,512 sq. ft.1619 N Franklin Street, Denver, CO 80218
MLS# 3728710Listed by: HOME SAVINGS REALTY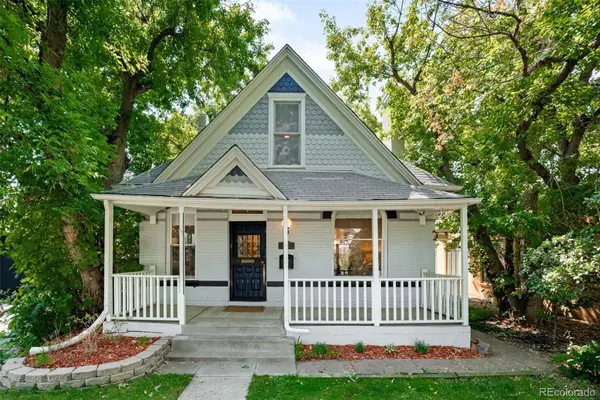 $945,000Active3 beds 3 baths2,045 sq. ft.
$945,000Active3 beds 3 baths2,045 sq. ft.3234 W 23rd Avenue, Denver, CO 80211
MLS# 3739653Listed by: COMPASS - DENVER
