34 S Raleigh Street, Denver, CO 80219
Local realty services provided by:Better Homes and Gardens Real Estate Kenney & Company
Listed by: mike lawtonmikelawtonrealty@gmail.com,703-655-6930
Office: your castle real estate inc
MLS#:8935368
Source:ML
Price summary
- Price:$700,000
- Price per sq. ft.:$328.33
About this home
Rare Georgetown Offering: Two Adjacent Properties for Redevelopment or a Dream Residence
Presenting 1062 & 1064 Thomas Jefferson St NW — two adjacent properties in the heart of Georgetown’s prestigious East Village. Whether you envision a prime multifamily development or a magnificent single-family estate, this is a once-in-a-lifetime opportunity in one of DC’s most coveted neighborhoods.
Located just steps from Washington Harbor and surrounded by Georgetown’s finest dining, shopping, and waterfront charm, this site offers unbeatable potential in a high-demand market. Act quickly — rare opportunities like this don’t last long.
Property Details
ADDRESS: 1062 | 1064 Thomas Jefferson Street NW, Washington, DC 20007
NEIGHBORHOOD: Georgetown – East Village, just off the corner of M Street and Thomas Jefferson Street
EXISTING BUILDING SIZE: 2,244 SF
POTENTIAL BUILDING SIZE: Up to 6,000 SF
LOT SIZE: 0.06 acres | 2,614 SF
ZONING: MU-12 — Flexible usage for residential, retail, or commercial purposes. An ideal opportunity for developers, investors, or owner-users seeking premium location and versatility.
CURRENT LEVELS: 2
POTENTIAL LEVELS: Up to 4
Surrounded by DC’s Finest
• Steps to Washington Harbor and the Potomac River
• Close proximity to Georgetown’s landmark hotels — Four Seasons, Ritz-Carlton, Rosewood, and The Graham
• Minutes from historic estates including Dumbarton Oaks and Tudor Place
• Walking distance to top-tier retail, dining, and entertainment
• Easy access to Dupont Circle, Foggy Bottom, and Metro stations
Contact an agent
Home facts
- Year built:1960
- Listing ID #:8935368
Rooms and interior
- Bedrooms:3
- Total bathrooms:2
- Full bathrooms:1
- Living area:2,132 sq. ft.
Heating and cooling
- Cooling:Air Conditioning-Room
- Heating:Baseboard, Wood
Structure and exterior
- Roof:Composition
- Year built:1960
- Building area:2,132 sq. ft.
- Lot area:0.51 Acres
Schools
- High school:West
- Middle school:Kepner
- Elementary school:Newlon
Utilities
- Water:Public
- Sewer:Public Sewer
Finances and disclosures
- Price:$700,000
- Price per sq. ft.:$328.33
- Tax amount:$3,007 (2024)
New listings near 34 S Raleigh Street
- New
 $649,990Active3 beds 4 baths1,799 sq. ft.
$649,990Active3 beds 4 baths1,799 sq. ft.2076 S Holly Street #2, Denver, CO 80222
MLS# 7109950Listed by: KELLER WILLIAMS ACTION REALTY LLC - New
 $621,500Active3 beds 2 baths2,045 sq. ft.
$621,500Active3 beds 2 baths2,045 sq. ft.3038 S Xenia Court, Denver, CO 80231
MLS# 6564312Listed by: YOUR CASTLE REALTY LLC - New
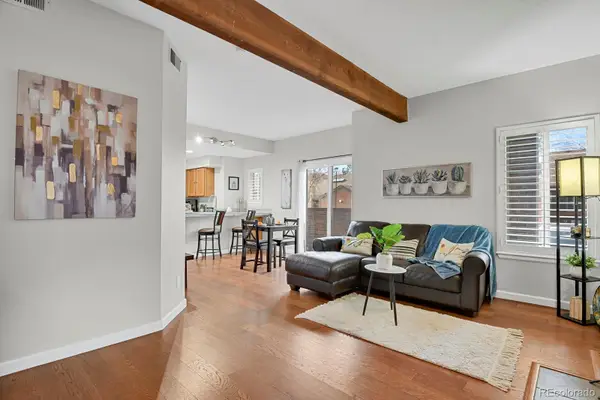 $260,000Active1 beds 1 baths782 sq. ft.
$260,000Active1 beds 1 baths782 sq. ft.2685 S Dayton Way #232, Denver, CO 80231
MLS# 2588558Listed by: HOMESMART - Coming Soon
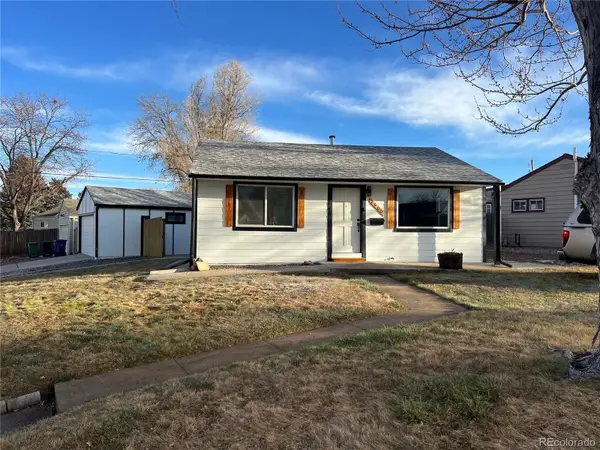 $450,000Coming Soon2 beds 2 baths
$450,000Coming Soon2 beds 2 baths2600 S King Street, Denver, CO 80219
MLS# 7561775Listed by: GALA REALTY GROUP, LLC - Coming Soon
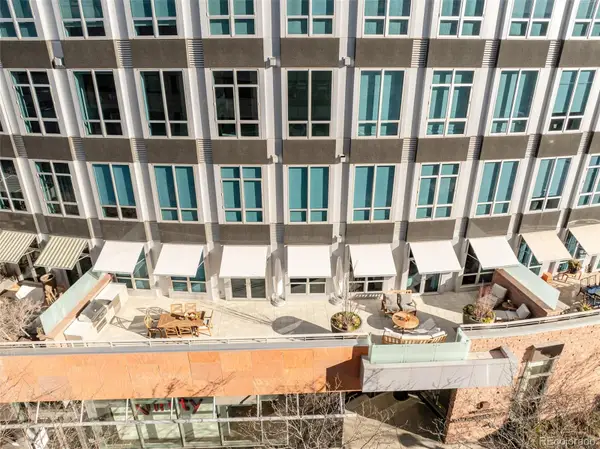 $3,600,000Coming Soon2 beds 3 baths
$3,600,000Coming Soon2 beds 3 baths100 Detroit Street #206, Denver, CO 80206
MLS# 7457442Listed by: SLIFER SMITH AND FRAMPTON REAL ESTATE - New
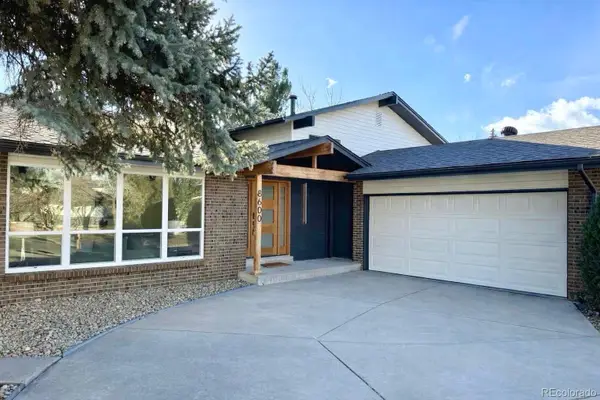 $850,000Active5 beds 4 baths2,773 sq. ft.
$850,000Active5 beds 4 baths2,773 sq. ft.8600 E Bellewood Place, Denver, CO 80237
MLS# 6712877Listed by: CENTURY 21 GOLDEN REAL ESTATE - New
 $515,000Active4 beds 2 baths2,106 sq. ft.
$515,000Active4 beds 2 baths2,106 sq. ft.8243 Adams Way, Denver, CO 80221
MLS# 3221969Listed by: DEN-CO REALTY LLC - New
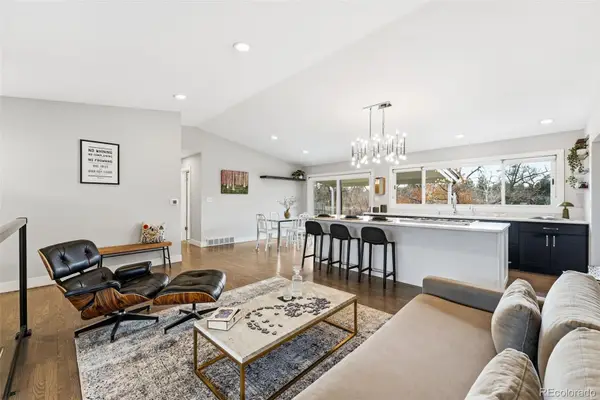 $825,000Active5 beds 3 baths2,347 sq. ft.
$825,000Active5 beds 3 baths2,347 sq. ft.5320 Vale Drive, Denver, CO 80246
MLS# 5967403Listed by: COMPASS - DENVER - New
 $624,900Active4 beds 3 baths2,680 sq. ft.
$624,900Active4 beds 3 baths2,680 sq. ft.6150 W Mansfield Avenue #34, Denver, CO 80235
MLS# 8250109Listed by: REAL BROKER, LLC DBA REAL - New
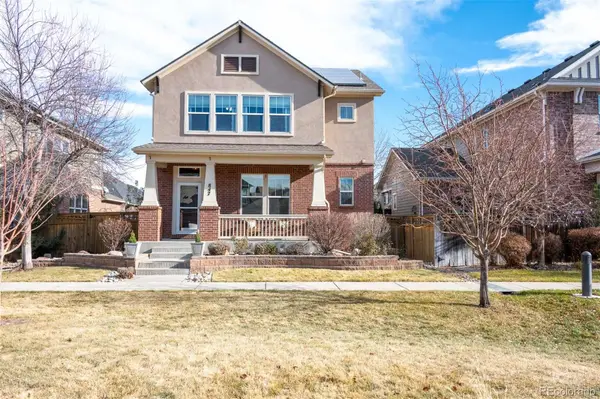 $1,060,000Active4 beds 4 baths3,641 sq. ft.
$1,060,000Active4 beds 4 baths3,641 sq. ft.847 Uinta Way, Denver, CO 80230
MLS# 4224564Listed by: KENTWOOD REAL ESTATE CHERRY CREEK
