340 S Lafayette Street #102, Denver, CO 80209
Local realty services provided by:Better Homes and Gardens Real Estate Kenney & Company
Listed by: lana cordierlana@lanasellsdenver.com,303-513-7035
Office: liv sotheby's international realty
MLS#:3306529
Source:ML
Price summary
- Price:$625,000
- Price per sq. ft.:$379.94
- Monthly HOA dues:$769
About this home
*** New Price. Big Opportunity *** Welcome to effortless Wash Park living. This 2-bedroom, 3-bath condo spans 1,645 square feet in a desirable ground-floor end unit. Hardwood floors, soaring ceilings, and a gas fireplace set the tone, while the kitchen shines with Bosch appliances, gas range, KitchenAid refrigerator, and an eat-in bar. Both bedrooms include en-suite baths and custom closets; the primary offers dual closets—including one with a sleek barn door—and a spa-inspired bath with modern finishes and shelving. Additional features include a powder room, Hunter Douglas window coverings, and Samsung washer and dryer in-unit for convenience. Step onto your private patio and enjoy the best of indoor-outdoor living. Two assigned spaces in the underground parking garage—one oversized and located at the end of the row—are included, with garage access available by elevator from the building and by car via the alley. A private storage room literally next door to the condo adds unmatched convenience and enhances the ease of true one-floor living. The building is professionally managed and secure, with controlled entry, a video doorbell, and well-maintained common areas.
The location is a true standout: just two blocks to Washington Park for trails, lakes, and open lawns; minutes to Cherry Creek North’s shopping and dining; and close to South Gaylord Street, Old South Pearl’s Farmers Market, and local cafés and boutiques. Quick access to I-25, light rail, and major commuter routes makes reaching downtown, DTC, or the mountains effortless. Modern finishes, everyday convenience, and an unbeatable Wash Park location make this condo an exceptional opportunity.
Contact an agent
Home facts
- Year built:2008
- Listing ID #:3306529
Rooms and interior
- Bedrooms:2
- Total bathrooms:3
- Full bathrooms:2
- Half bathrooms:1
- Living area:1,645 sq. ft.
Heating and cooling
- Cooling:Central Air
- Heating:Forced Air, Natural Gas
Structure and exterior
- Year built:2008
- Building area:1,645 sq. ft.
Schools
- High school:South
- Middle school:Merrill
- Elementary school:Steele
Utilities
- Water:Public
- Sewer:Public Sewer
Finances and disclosures
- Price:$625,000
- Price per sq. ft.:$379.94
- Tax amount:$3,966 (2024)
New listings near 340 S Lafayette Street #102
- Coming Soon
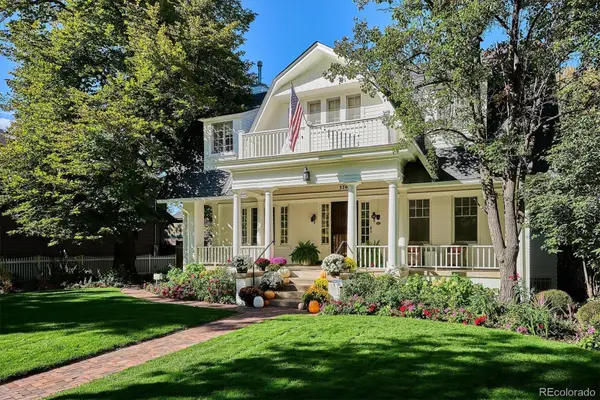 $2,695,000Coming Soon4 beds 4 baths
$2,695,000Coming Soon4 beds 4 baths379 N Marion Street, Denver, CO 80218
MLS# 5130389Listed by: CAMBER REALTY, LTD - Coming Soon
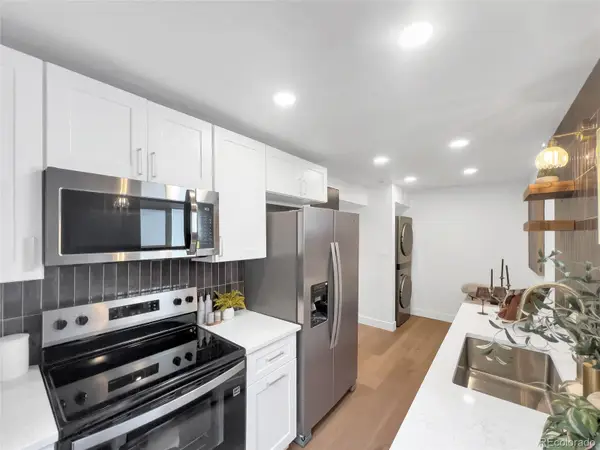 $400,000Coming Soon1 beds 1 baths
$400,000Coming Soon1 beds 1 baths2356 N Clay Street, Denver, CO 80211
MLS# 6338455Listed by: YOUR CASTLE REALTY LLC - New
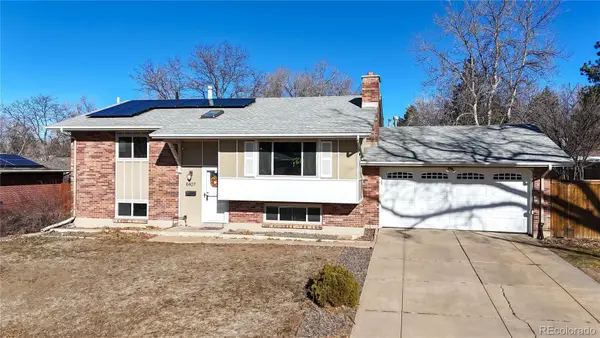 $645,000Active3 beds 2 baths2,280 sq. ft.
$645,000Active3 beds 2 baths2,280 sq. ft.8407 E Lehigh Drive, Denver, CO 80237
MLS# 6197474Listed by: MARK BRAND - New
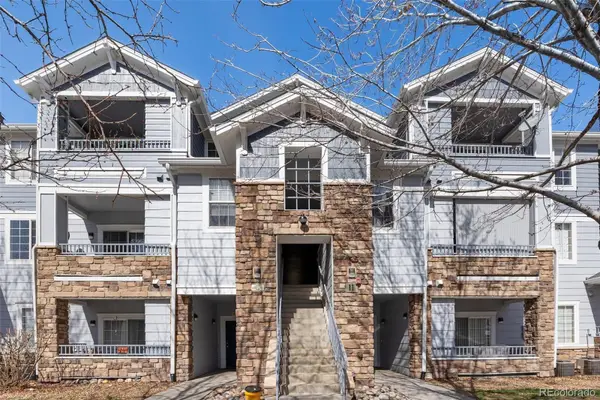 $275,000Active1 beds 2 baths931 sq. ft.
$275,000Active1 beds 2 baths931 sq. ft.5255 Memphis Street #1112, Denver, CO 80239
MLS# 1751018Listed by: COLDWELL BANKER REALTY 24 - Coming Soon
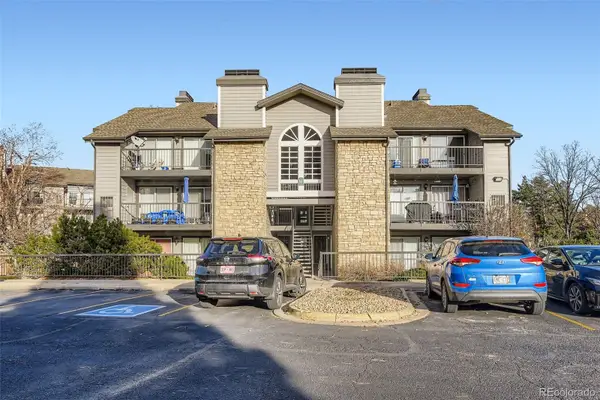 $285,000Coming Soon1 beds 1 baths
$285,000Coming Soon1 beds 1 baths2575 S Syracuse Way #M306, Denver, CO 80231
MLS# 2185898Listed by: KELLER WILLIAMS INTEGRITY REAL ESTATE LLC - New
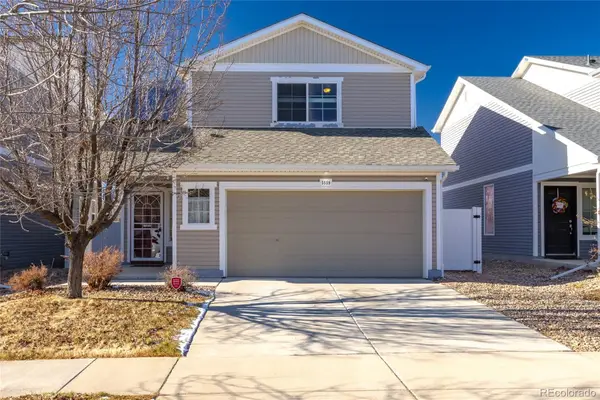 $449,900Active3 beds 3 baths1,420 sq. ft.
$449,900Active3 beds 3 baths1,420 sq. ft.5559 Malta Street, Denver, CO 80249
MLS# 4307484Listed by: FINANCIAL SECURITY REALTY - Coming Soon
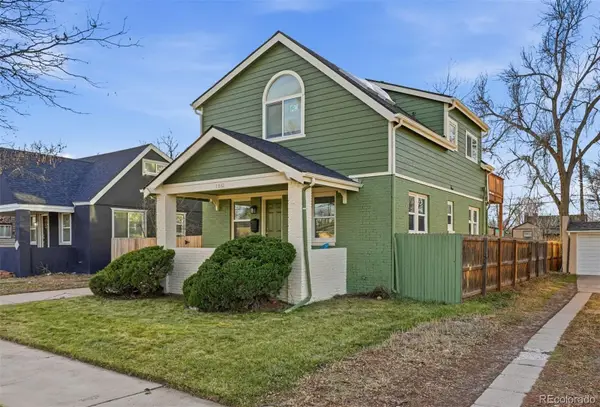 $700,000Coming Soon5 beds 2 baths
$700,000Coming Soon5 beds 2 baths1661 Trenton Street, Denver, CO 80220
MLS# 9236407Listed by: COMPASS - DENVER - Coming Soon
 $594,900Coming Soon4 beds 2 baths
$594,900Coming Soon4 beds 2 baths4701 E Jewell Avenue, Denver, CO 80222
MLS# 2751378Listed by: ROCKY MOUNTAIN R.E. ADVISORS - Coming Soon
 $310,000Coming Soon3 beds 3 baths
$310,000Coming Soon3 beds 3 baths7476 E Arkansas Avenue #34-09, Denver, CO 80231
MLS# 6237277Listed by: LPT REALTY - Coming Soon
 $625,000Coming Soon4 beds 4 baths
$625,000Coming Soon4 beds 4 baths10000 E Yale Avenue #41, Denver, CO 80231
MLS# 4784601Listed by: COLDWELL BANKER REALTY 18
