3401 E Kentucky Avenue, Denver, CO 80209
Local realty services provided by:Better Homes and Gardens Real Estate Kenney & Company
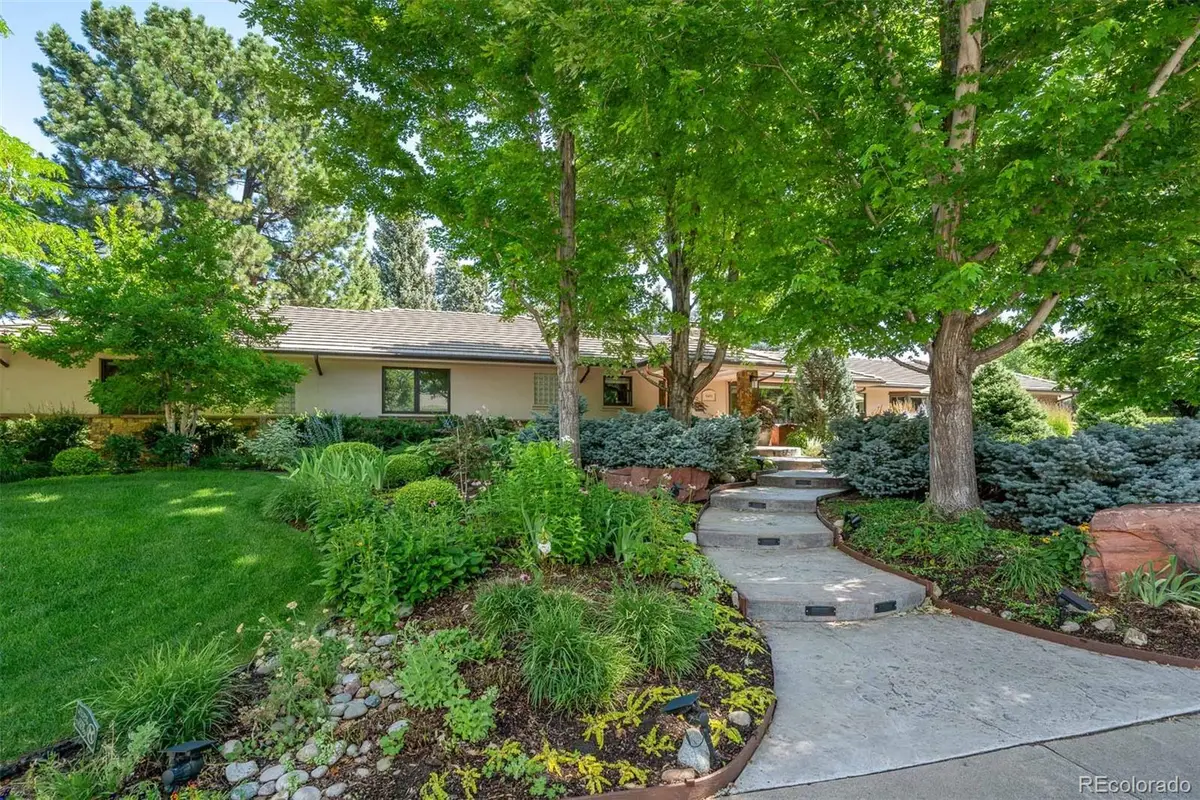
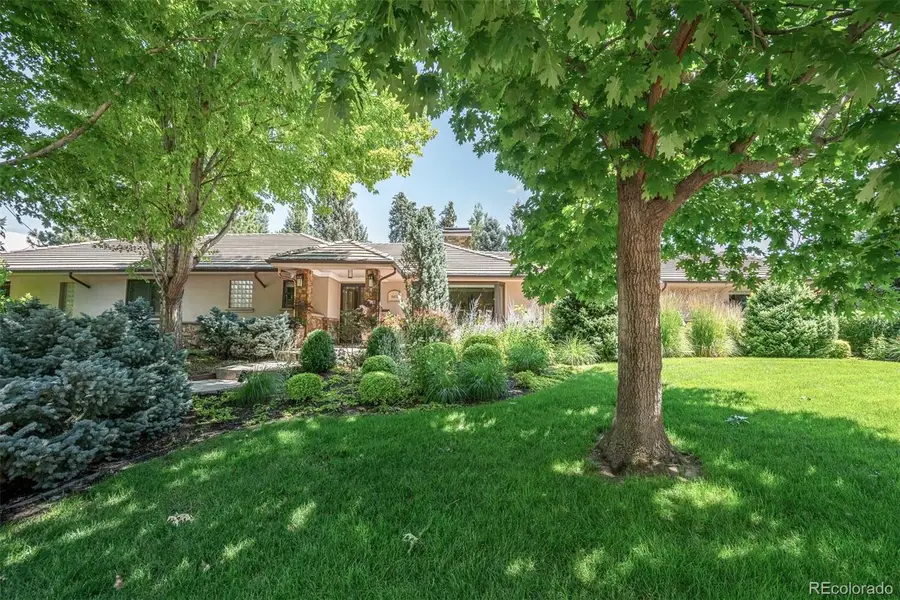
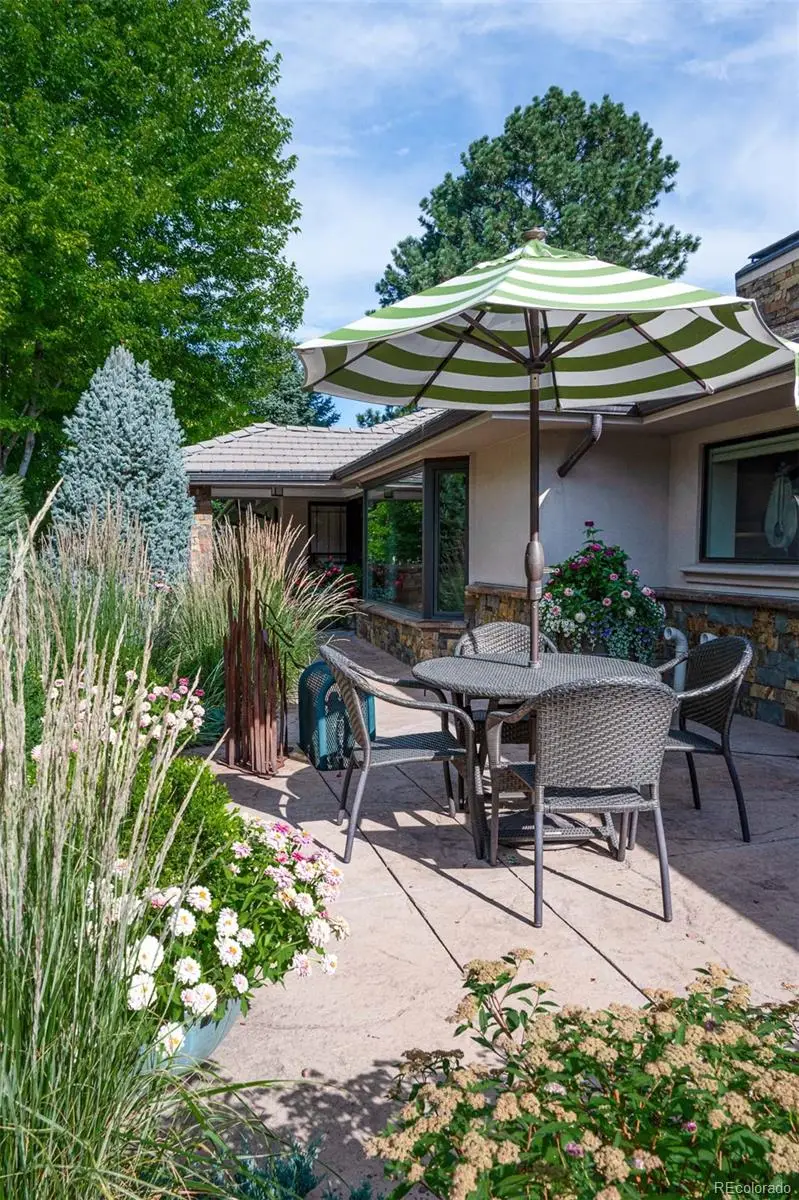
3401 E Kentucky Avenue,Denver, CO 80209
$5,500,000
- 4 Beds
- 5 Baths
- 4,825 sq. ft.
- Single family
- Active
Listed by:peter blankpeter.blank@compass.com
Office:compass - denver
MLS#:8922436
Source:ML
Price summary
- Price:$5,500,000
- Price per sq. ft.:$1,139.9
- Monthly HOA dues:$12.5
About this home
Sophisticated Ranch Retreat in the Heart of Belcaro - located on the most desirable Kentucky Circle.
A rare opportunity to own a timeless ranch-style home in one of Denver’s most prestigious neighborhoods — Belcaro. Thoughtfully designed with a contemporary edge, this residence features a seamless, open-concept layout enhanced by vaulted ceilings, rich hardwood flooring, and a refined, neutral palette that exudes understated elegance.
Walls of sliding glass doors create a fluid transition between indoor living and the expansive veranda, flooding the living space with natural light. Anchored by a sleek gas fireplace, the main living room sets the tone for relaxed luxury.
The chef’s kitchen is a true showpiece — outfitted with top-tier appliances, custom cabinetry, a spacious island with bar seating, and an oversized walk-in pantry. Located in its own wing alongside the cozy family room, it's an entertainer’s dream.
The primary suite is pure luxury — a private retreat reminiscent of a five-star spa, complete with a soaking tub, curbless walk-in shower, dual vanities (including a dedicated makeup space), and elegant finishes throughout. Two additional en-suite bedrooms offer the same attention to detail and elevated design.
The finished lower level expands the living space with flexibility for a home theater, fitness studio, guest suite, and another stunning full bathroom with steam shower.
Step outside to your own private oasis — where indoor sophistication meets resort-style outdoor living. A sun-drenched veranda leads to a show-stopping pool, waterfalls, framed by lush landscaping, mature trees, and a built-in hot tub. Complete with an outdoor kitchen and grill station, this backyard is designed for year-round entertaining.
Resort living in the city and creating a very special unparalleled property, offering effortless access to Cherry Creek, local boutiques, top-rated dining, and Denver’s best cultural attractions.
Contact an agent
Home facts
- Year built:1952
- Listing Id #:8922436
Rooms and interior
- Bedrooms:4
- Total bathrooms:5
- Full bathrooms:1
- Half bathrooms:1
- Living area:4,825 sq. ft.
Heating and cooling
- Cooling:Central Air
- Heating:Forced Air, Hot Water
Structure and exterior
- Roof:Shake
- Year built:1952
- Building area:4,825 sq. ft.
- Lot area:0.42 Acres
Schools
- High school:South
- Middle school:Merrill
- Elementary school:Cory
Utilities
- Water:Public
- Sewer:Public Sewer
Finances and disclosures
- Price:$5,500,000
- Price per sq. ft.:$1,139.9
- Tax amount:$19,339 (2024)
New listings near 3401 E Kentucky Avenue
- New
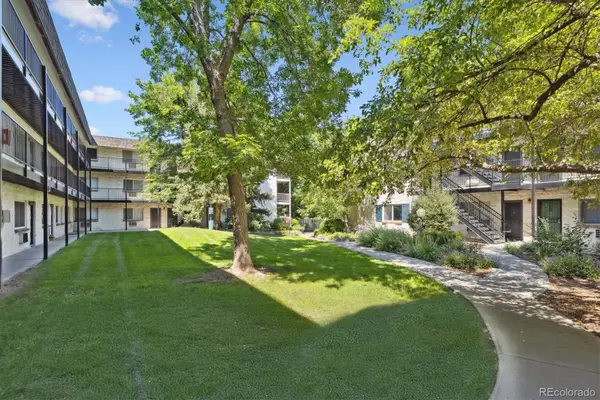 $215,000Active2 beds 1 baths874 sq. ft.
$215,000Active2 beds 1 baths874 sq. ft.5875 E Iliff Avenue #121, Denver, CO 80222
MLS# 2654513Listed by: RE/MAX ALLIANCE - Open Sat, 1 to 3pmNew
 $1,700,000Active4 beds 4 baths3,772 sq. ft.
$1,700,000Active4 beds 4 baths3,772 sq. ft.3636 Osage Street, Denver, CO 80211
MLS# 3664825Listed by: 8Z REAL ESTATE - Open Sat, 10am to 1pmNew
 $1,995,000Active4 beds 4 baths3,596 sq. ft.
$1,995,000Active4 beds 4 baths3,596 sq. ft.621 S Emerson Street, Denver, CO 80209
MLS# 3922951Listed by: COLDWELL BANKER GLOBAL LUXURY DENVER - New
 $475,000Active4 beds 2 baths2,100 sq. ft.
$475,000Active4 beds 2 baths2,100 sq. ft.8681 Hopkins Drive, Denver, CO 80229
MLS# 5422633Listed by: AMERICAN PROPERTY SOLUTIONS - New
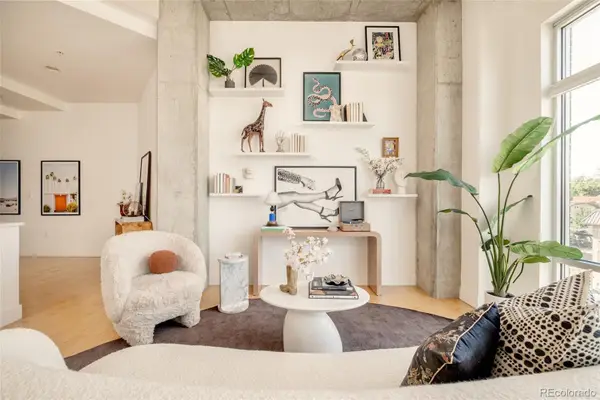 $799,000Active2 beds 2 baths1,140 sq. ft.
$799,000Active2 beds 2 baths1,140 sq. ft.2200 W 29th Avenue #401, Denver, CO 80211
MLS# 6198980Listed by: MILEHIMODERN - New
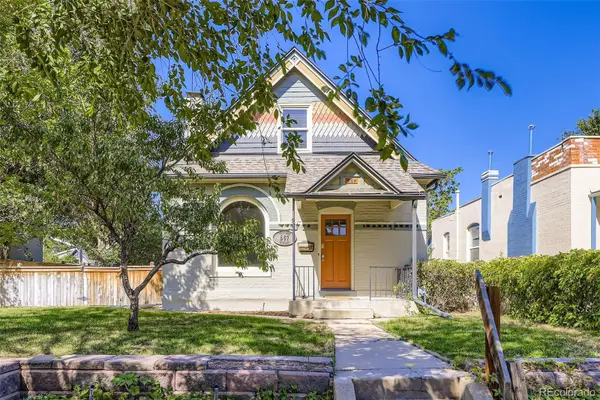 $950,000Active3 beds 3 baths2,033 sq. ft.
$950,000Active3 beds 3 baths2,033 sq. ft.857 S Grant Street, Denver, CO 80209
MLS# 6953810Listed by: SNYDER REALTY TEAM - Coming Soon
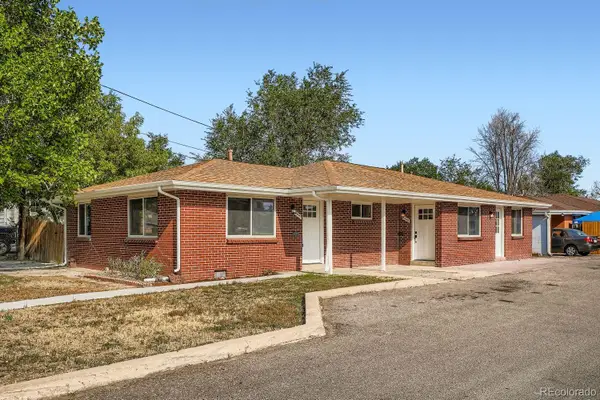 $649,900Coming Soon4 beds 2 baths
$649,900Coming Soon4 beds 2 baths4445 W Tennessee Avenue, Denver, CO 80219
MLS# 8741900Listed by: YOUR CASTLE REAL ESTATE INC - New
 $310,000Active2 beds 1 baths945 sq. ft.
$310,000Active2 beds 1 baths945 sq. ft.2835 S Monaco Parkway #1-202, Denver, CO 80222
MLS# 8832100Listed by: AMERICAN PROPERTY SOLUTIONS - Coming Soon
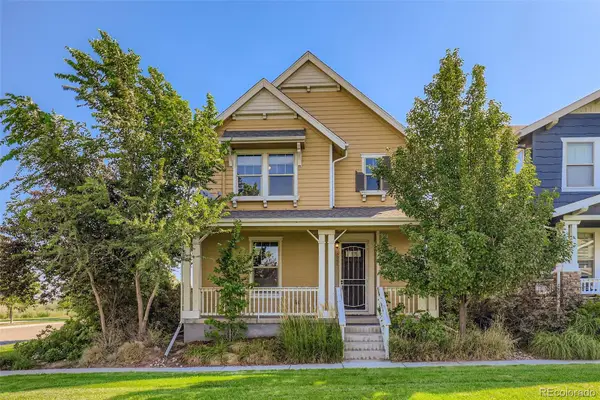 $675,000Coming Soon4 beds 3 baths
$675,000Coming Soon4 beds 3 baths8080 E 55th Avenue, Denver, CO 80238
MLS# 9714791Listed by: RE/MAX OF CHERRY CREEK - New
 $799,000Active3 beds 2 baths1,872 sq. ft.
$799,000Active3 beds 2 baths1,872 sq. ft.2042 S Humboldt Street, Denver, CO 80210
MLS# 3393739Listed by: COMPASS - DENVER
