3409 Navajo Street, Denver, CO 80211
Local realty services provided by:Better Homes and Gardens Real Estate Kenney & Company
Listed by: lyndi martoiaLyndi@8z.com,303-763-0869
Office: 8z real estate
MLS#:4144995
Source:ML
Price summary
- Price:$1,320,000
- Price per sq. ft.:$547.26
About this home
Tucked into one of Denver's most WALKABLE NEIGHBORHOODS, this 2019-built stunning home in LoHi welcomes you with CLEAN LINES, SOARING CEILINGS, and a flood of NATURAL LIGHT. Step inside and feel the openness unfold as POLISHED CONCRETE FLOORS stretch out beneath you and DESIGNER FINISHES catch the eye in every direction. The living space flows effortlessly into the kitchen and dining area, where FOLDING GLASS DOORS open wide to give you the opportunity to entertain seamlessly from interior to exterior. Whether it is a quiet evening by the gas fireplace or a lively gathering on the patio with the HOT TUB bubbling nearby, this home is built for connection and comfort. The PRIMARY SUITE is complete with DRAMATIC VAULTED CEILINGS, 5 piece bath, WALK-IN CLOSET, and PRIVATE BALCONY with STUNNING CITY VIEWS.
FRESHLY PAINTED walls give the whole space a crisp, modern feel. The backyard is FULLY FENCED and dog-ready, and the OVERSIZED two-car detached garage offers secure parking and extra storage. An ON-DEMAND HOT WATER HEATER keeps things efficient and convenient. Everything about this home feels easy and elevated, from the thoughtful layout to its UNBEATABLE LOCATION. Walk to local shops, cafes, and parks; including Kunjani Cafe & Highland Tavern right across the street plus Root Down, Avanti, Happy Camper Pizza, and Acova within a few block walk then come home to a space that feels both fresh and grounded.
Contact an agent
Home facts
- Year built:2019
- Listing ID #:4144995
Rooms and interior
- Bedrooms:3
- Total bathrooms:3
- Full bathrooms:1
- Half bathrooms:1
- Living area:2,412 sq. ft.
Heating and cooling
- Cooling:Central Air
- Heating:Forced Air, Natural Gas
Structure and exterior
- Roof:Composition
- Year built:2019
- Building area:2,412 sq. ft.
- Lot area:0.07 Acres
Schools
- High school:North
- Middle school:Skinner
- Elementary school:Trevista at Horace Mann
Utilities
- Water:Public
- Sewer:Public Sewer
Finances and disclosures
- Price:$1,320,000
- Price per sq. ft.:$547.26
- Tax amount:$7,555 (2024)
New listings near 3409 Navajo Street
- Coming Soon
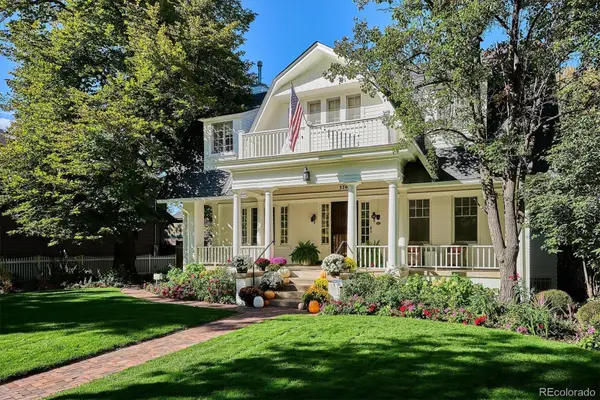 $2,695,000Coming Soon4 beds 4 baths
$2,695,000Coming Soon4 beds 4 baths379 N Marion Street, Denver, CO 80218
MLS# 5130389Listed by: CAMBER REALTY, LTD - Coming Soon
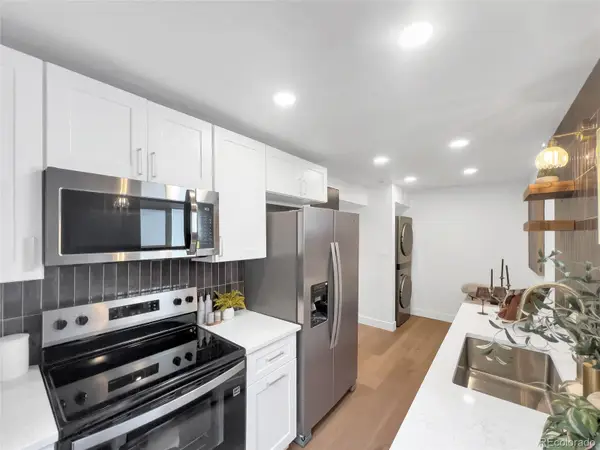 $400,000Coming Soon1 beds 1 baths
$400,000Coming Soon1 beds 1 baths2356 N Clay Street, Denver, CO 80211
MLS# 6338455Listed by: YOUR CASTLE REALTY LLC - New
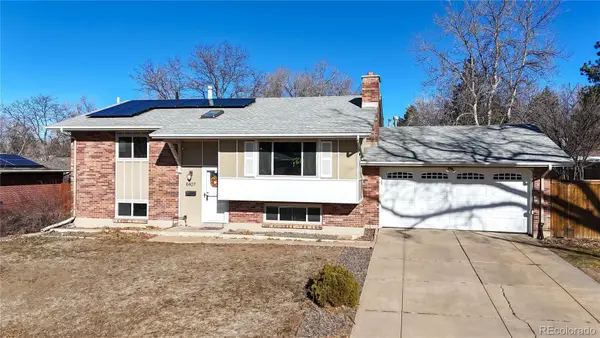 $645,000Active3 beds 2 baths2,280 sq. ft.
$645,000Active3 beds 2 baths2,280 sq. ft.8407 E Lehigh Drive, Denver, CO 80237
MLS# 6197474Listed by: MARK BRAND - New
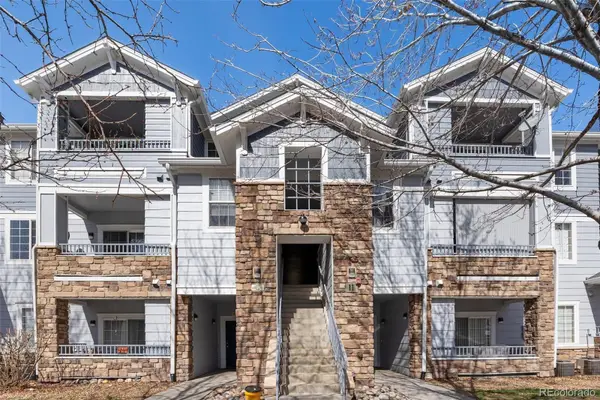 $275,000Active1 beds 2 baths931 sq. ft.
$275,000Active1 beds 2 baths931 sq. ft.5255 Memphis Street #1112, Denver, CO 80239
MLS# 1751018Listed by: COLDWELL BANKER REALTY 24 - Coming Soon
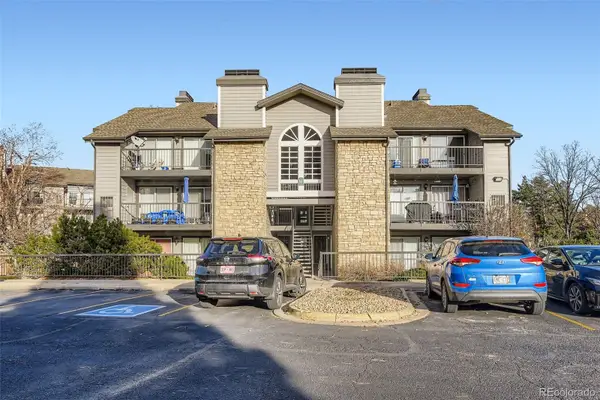 $285,000Coming Soon1 beds 1 baths
$285,000Coming Soon1 beds 1 baths2575 S Syracuse Way #M306, Denver, CO 80231
MLS# 2185898Listed by: KELLER WILLIAMS INTEGRITY REAL ESTATE LLC - New
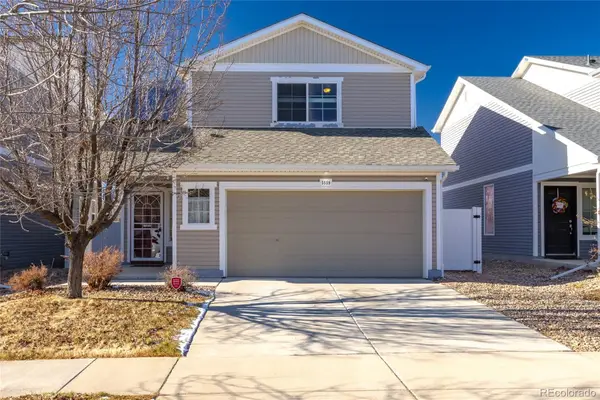 $449,900Active3 beds 3 baths1,420 sq. ft.
$449,900Active3 beds 3 baths1,420 sq. ft.5559 Malta Street, Denver, CO 80249
MLS# 4307484Listed by: FINANCIAL SECURITY REALTY - Coming Soon
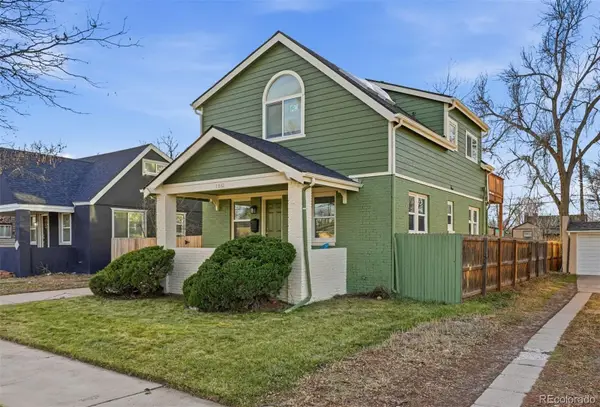 $700,000Coming Soon5 beds 2 baths
$700,000Coming Soon5 beds 2 baths1661 Trenton Street, Denver, CO 80220
MLS# 9236407Listed by: COMPASS - DENVER - Coming Soon
 $594,900Coming Soon4 beds 2 baths
$594,900Coming Soon4 beds 2 baths4701 E Jewell Avenue, Denver, CO 80222
MLS# 2751378Listed by: ROCKY MOUNTAIN R.E. ADVISORS - Coming Soon
 $310,000Coming Soon3 beds 3 baths
$310,000Coming Soon3 beds 3 baths7476 E Arkansas Avenue #34-09, Denver, CO 80231
MLS# 6237277Listed by: LPT REALTY - Coming Soon
 $625,000Coming Soon4 beds 4 baths
$625,000Coming Soon4 beds 4 baths10000 E Yale Avenue #41, Denver, CO 80231
MLS# 4784601Listed by: COLDWELL BANKER REALTY 18
