3421 Florence Way, Denver, CO 80238
Local realty services provided by:Better Homes and Gardens Real Estate Kenney & Company
3421 Florence Way,Denver, CO 80238
$683,500
- 4 Beds
- 3 Baths
- - sq. ft.
- Single family
- Sold
Listed by: jason cummingsJason@JasonCummingsDenver.com,720-409-7330
Office: compass - denver
MLS#:7707257
Source:ML
Sorry, we are unable to map this address
Price summary
- Price:$683,500
- Monthly HOA dues:$56
About this home
Beautifully maintained corner-lot home that seamlessly blends modern upgrades, inviting outdoor living & one of the best locations in Central Park. Positioned across from open space & a private park, this residence offers a peaceful setting just blocks from the neighborhood Rec Center, Eastbridge Town Center with its vibrant restaurants & retail & easy access to Stanley Marketplace, Bluff Lake Nature Preserve & the Anschutz Medical Campus. Step inside to a bright & welcoming main level where premium wood-look tile flooring flows throughout. The spacious living room is warm & open. As you enter the home you are greeted by a built-in mudroom, providing functional organization & a welcoming environment. The kitchen features sleek stainless steel appliances, including a dishwasher, stove & microwave, along with stylish upgrades & a seamless flow into the dining area. A convenient powder room & first-floor laundry completes this level. Upstairs, discover four bedrooms. The primary suite serves as a relaxing retreat, featuring a luxurious five-piece bath with dual sinks, a soaking tub, separate shower & a spacious closet with custom organization. A full hall bath is in the center of the hallway. Outside, the professionally landscaped yard is a private oasis, complete with a built-in grill, fire pit & raised garden beds with a drip system, perfect for entertaining or unwinding under the stars. The front patio provides another inviting space to connect with neighbors, while the fenced yard offers privacy & charm. This home is equipped with an owned solar system designed to offset nearly all of the home’s energy usage, ensuring efficiency & long-term savings. Every detail reflects thoughtful updates & true pride of ownership. Don’t miss this rare opportunity to own a beautifully updated home in one of Denver’s most sought-after neighborhoods, steps from parks, trails, dining & entertainment, yet nestled in a quiet, private setting.
Contact an agent
Home facts
- Year built:2006
- Listing ID #:7707257
Rooms and interior
- Bedrooms:4
- Total bathrooms:3
- Full bathrooms:2
- Half bathrooms:1
Heating and cooling
- Cooling:Central Air
- Heating:Forced Air, Natural Gas
Structure and exterior
- Roof:Composition
- Year built:2006
Schools
- High school:Northfield
- Middle school:Denver Discovery
- Elementary school:Isabella Bird Community
Utilities
- Water:Public
- Sewer:Public Sewer
Finances and disclosures
- Price:$683,500
- Tax amount:$6,610 (2024)
New listings near 3421 Florence Way
- New
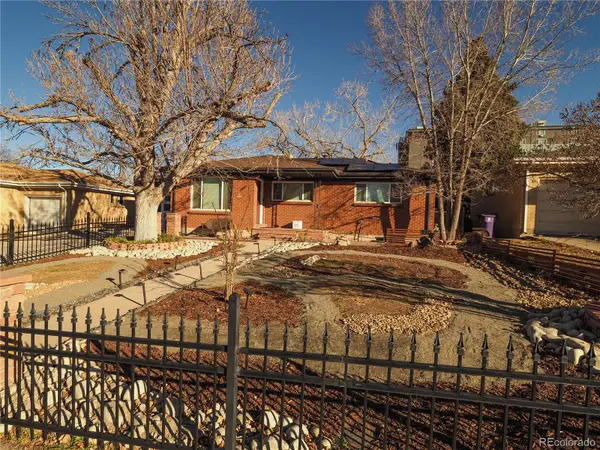 $575,000Active5 beds 2 baths2,000 sq. ft.
$575,000Active5 beds 2 baths2,000 sq. ft.2708 S Grove Street, Denver, CO 80236
MLS# 2127556Listed by: RE/MAX PROFESSIONALS - Coming Soon
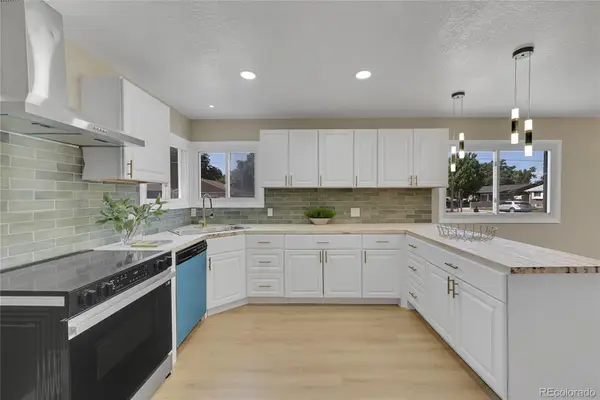 $599,888Coming Soon7 beds 3 baths
$599,888Coming Soon7 beds 3 baths1596 South Stuart Street, Denver, CO 80219
MLS# 5611601Listed by: MADISON & COMPANY PROPERTIES - New
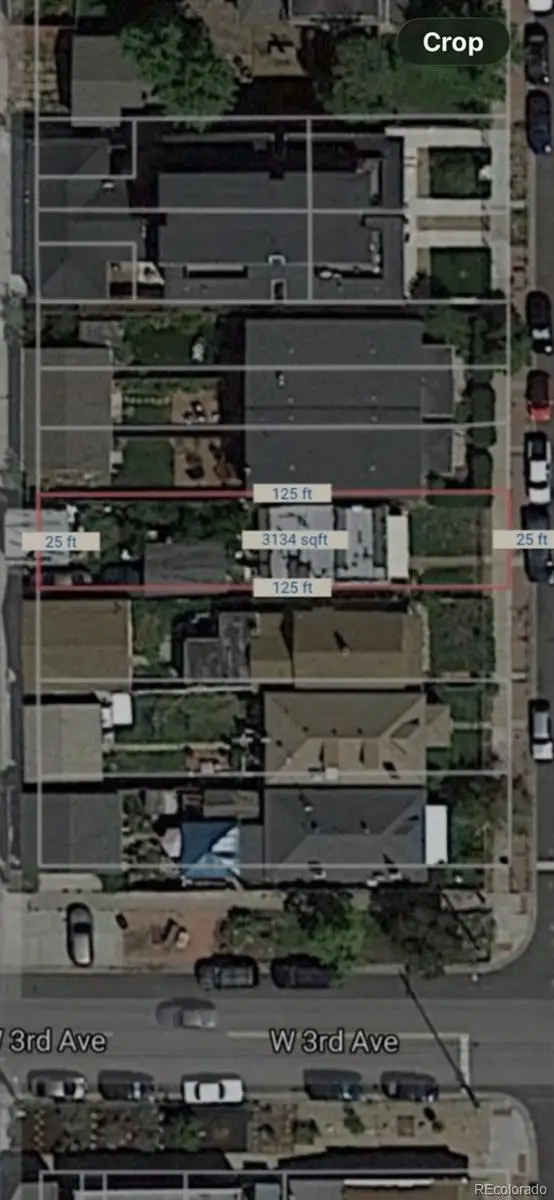 $250,000Active1 beds 1 baths560 sq. ft.
$250,000Active1 beds 1 baths560 sq. ft.315 N Galapago Street, Denver, CO 80223
MLS# 1919416Listed by: CJV REAL ESTATE - New
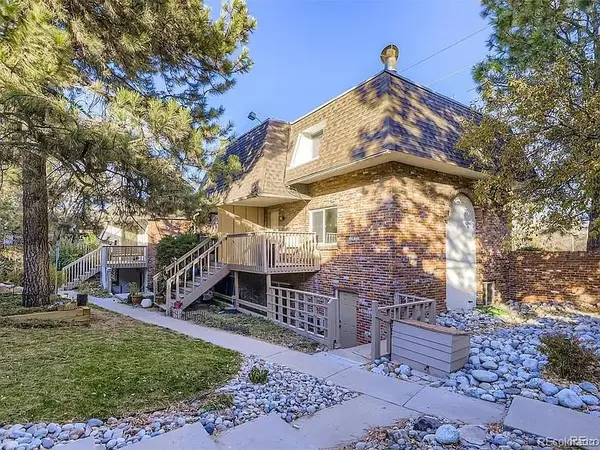 $199,000Active2 beds 1 baths874 sq. ft.
$199,000Active2 beds 1 baths874 sq. ft.1525 S Holly Street #101, Denver, CO 80222
MLS# 2912786Listed by: COLORADO REALTY 4 LESS, LLC - New
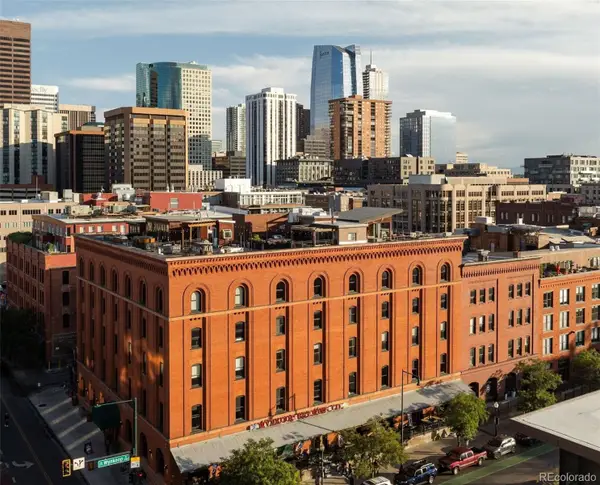 $4,900,000Active3 beds 4 baths4,118 sq. ft.
$4,900,000Active3 beds 4 baths4,118 sq. ft.1792 Wynkoop Street #505, Denver, CO 80202
MLS# 6606300Listed by: LIV SOTHEBY'S INTERNATIONAL REALTY - New
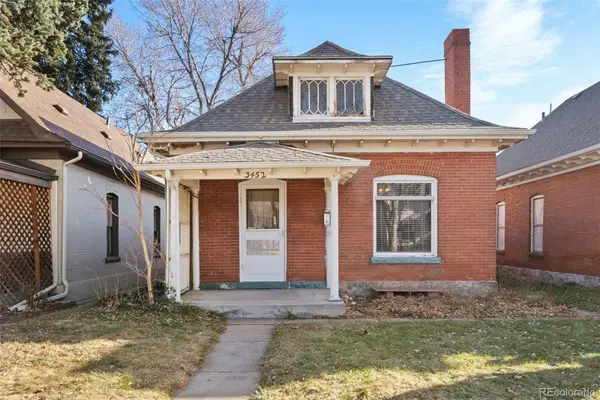 $500,000Active2 beds 1 baths1,805 sq. ft.
$500,000Active2 beds 1 baths1,805 sq. ft.3452 Bryant Street, Denver, CO 80211
MLS# 4122021Listed by: RE/MAX OF CHERRY CREEK - New
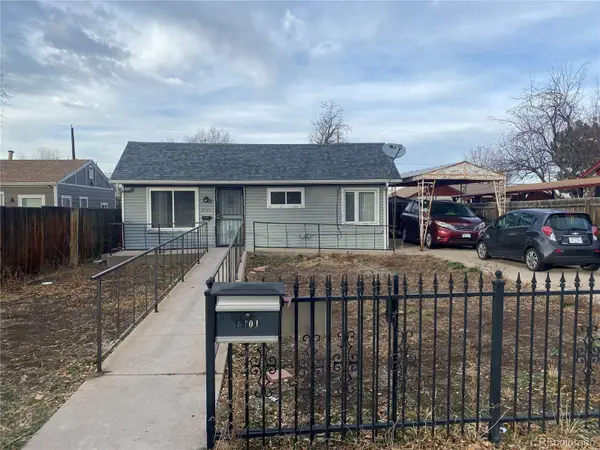 $220,000Active2 beds 1 baths666 sq. ft.
$220,000Active2 beds 1 baths666 sq. ft.3101 W Ohio Avenue, Denver, CO 80219
MLS# 4949967Listed by: RE/MAX PROFESSIONALS - Coming SoonOpen Sat, 11am to 2pm
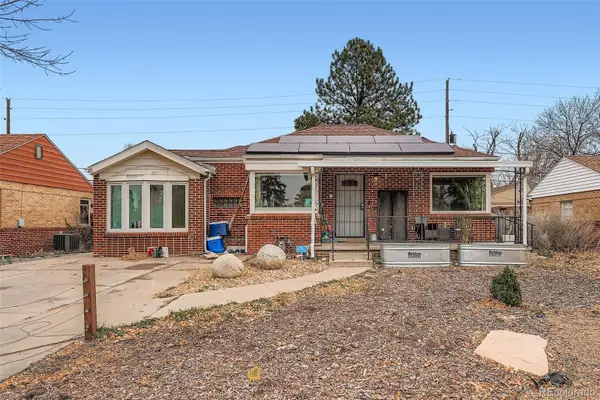 $539,900Coming Soon4 beds 2 baths
$539,900Coming Soon4 beds 2 baths2140 Oneida Street, Denver, CO 80207
MLS# 3866735Listed by: ORCHARD BROKERAGE LLC - New
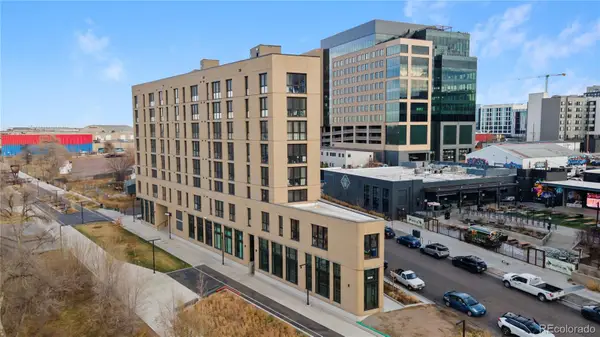 $257,391Active2 beds 1 baths664 sq. ft.
$257,391Active2 beds 1 baths664 sq. ft.3575 Chestnut Place #701, Denver, CO 80216
MLS# 5159986Listed by: KELLER WILLIAMS DTC - New
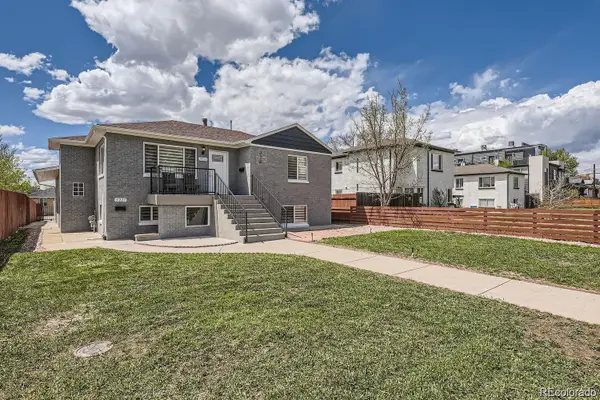 $740,000Active4 beds 2 baths1,728 sq. ft.
$740,000Active4 beds 2 baths1,728 sq. ft.3227 N Steele Street, Denver, CO 80205
MLS# 7646938Listed by: KELLER WILLIAMS REALTY DOWNTOWN LLC
