343 Garfield Street, Denver, CO 80206
Local realty services provided by:Better Homes and Gardens Real Estate Kenney & Company
Listed by: sharon eisnersharon.eisner@kentwood.com,303-880-6127
Office: kentwood real estate cherry creek
MLS#:2801583
Source:ML
Price summary
- Price:$1,699,000
- Price per sq. ft.:$539.19
About this home
Sophisticated sanctuary in the heart of Cherry Creek North full of exceptional upgrades making this home one of a kind.
Welcome to a gorgeous, meticulously maintained townhome offering refined living and a private outdoor oasis—nestled among mature trees and lush landscaping.
Step inside to a spacious, light-filled interior where rich hardwood floors flow seamlessly throughout the main level. The living room exudes warmth and elegance with soaring ceilings, crown molding, a cozy gas fireplace, plantation shutters and abundant natural light. A built-in sound system adds ambiance throughout the home.
The gourmet kitchen is a chef’s dream, featuring a large Quartzite Island with counter seating, premium Thermador appliances, bay window. and dazzling new Schonbek crystal chandeliers. Adjacent to the kitchen, a versatile bonus space awaits—perfect for a formal dining room, home office or space to unwind, already plumbed for a wet bar.
Step outside to your secluded patio retreat, ideal for entertaining or unwinding. Enjoy the firepit, tranquil water feature, outdoor TV, and a beautifully lit pergola surrounded by manicured landscaping. A newly installed 7.5 -foot privacy fence completes this serene escape.
Upstairs, the expansive primary suite offers a peaceful haven with high cathedral ceilings, a charming window seat, ceiling fan, and generous closet space. The luxurious ensuite bath features heated tile floors, a soaking tub, dual vanities, and a spacious walk-in shower and skylight —your personal spa after a long day.
A stunning secondary bedroom completes the upper level, boasting vaulted beamed ceilings, natural lighting and a sleek ensuite bath your guests will never want to leave.
The finished lower level includes high ceilings, light-filled secondary guest bedroom, large family room (or non-conforming fourth bedroom), a remodeled full bath, and laundry room with new washer and dryer. Ample closets and storage as well for all of your extras.
Contact an agent
Home facts
- Year built:1990
- Listing ID #:2801583
Rooms and interior
- Bedrooms:3
- Total bathrooms:4
- Full bathrooms:2
- Half bathrooms:1
- Living area:3,151 sq. ft.
Heating and cooling
- Cooling:Central Air
- Heating:Forced Air, Natural Gas
Structure and exterior
- Roof:Shingle
- Year built:1990
- Building area:3,151 sq. ft.
- Lot area:0.07 Acres
Schools
- High school:George Washington
- Middle school:Hill
- Elementary school:Steck
Utilities
- Water:Public
- Sewer:Public Sewer
Finances and disclosures
- Price:$1,699,000
- Price per sq. ft.:$539.19
- Tax amount:$7,230 (2024)
New listings near 343 Garfield Street
- Coming Soon
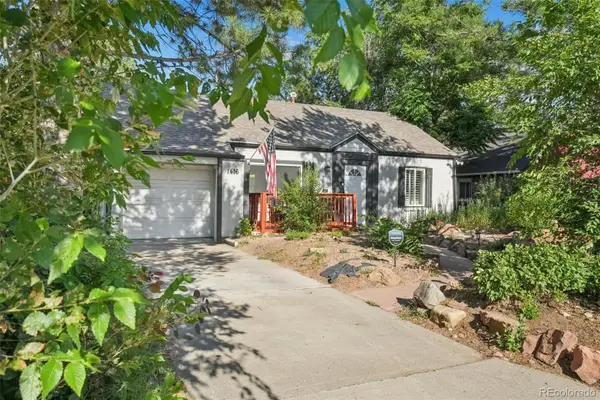 $417,000Coming Soon2 beds 1 baths
$417,000Coming Soon2 beds 1 baths1416 Willow Street, Denver, CO 80220
MLS# 6123050Listed by: THRIVE REAL ESTATE GROUP - New
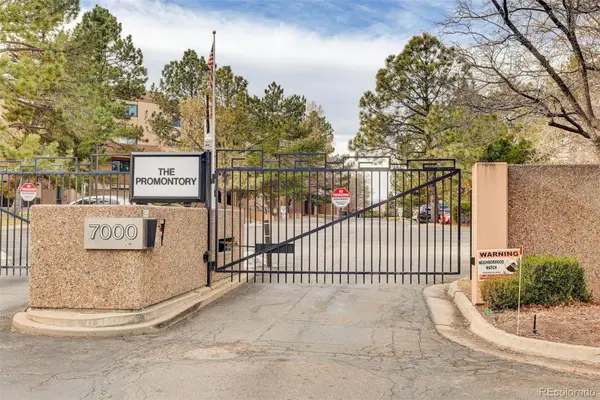 $360,000Active2 beds 2 baths1,995 sq. ft.
$360,000Active2 beds 2 baths1,995 sq. ft.7000 E Quincy Avenue #302, Denver, CO 80237
MLS# 5768307Listed by: HOMESMART - New
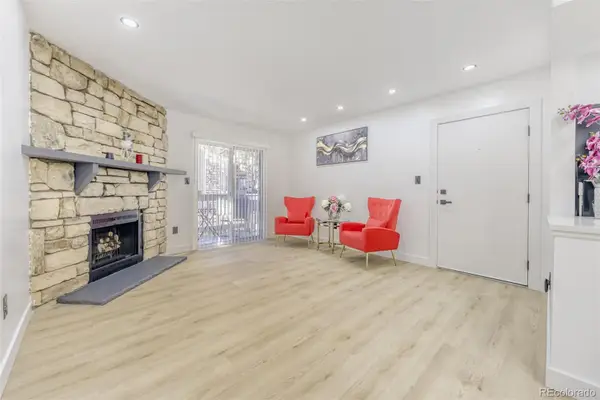 $299,000Active2 beds 2 baths904 sq. ft.
$299,000Active2 beds 2 baths904 sq. ft.4400 S Quebec Street #106W, Denver, CO 80237
MLS# 6812905Listed by: HQ HOMES - Coming Soon
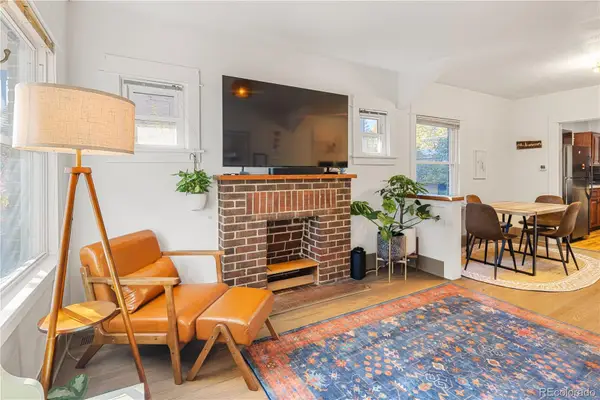 $800,000Coming Soon2 beds 1 baths
$800,000Coming Soon2 beds 1 baths3515 Wyandot Street, Denver, CO 80211
MLS# 7134628Listed by: MODUS REAL ESTATE - New
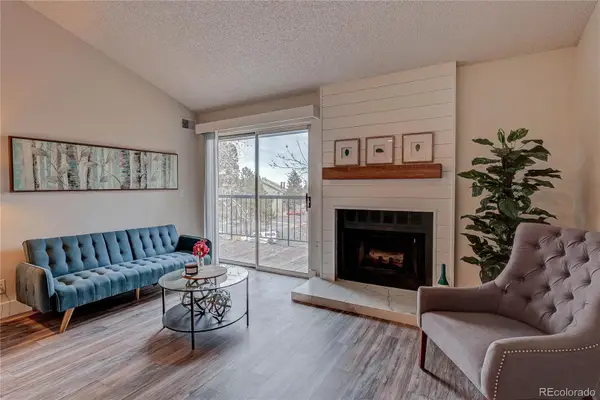 $290,000Active2 beds 1 baths706 sq. ft.
$290,000Active2 beds 1 baths706 sq. ft.4899 S Dudley Street #17J, Littleton, CO 80123
MLS# 4089522Listed by: LEGACY 100 REAL ESTATE PARTNERS LLC - New
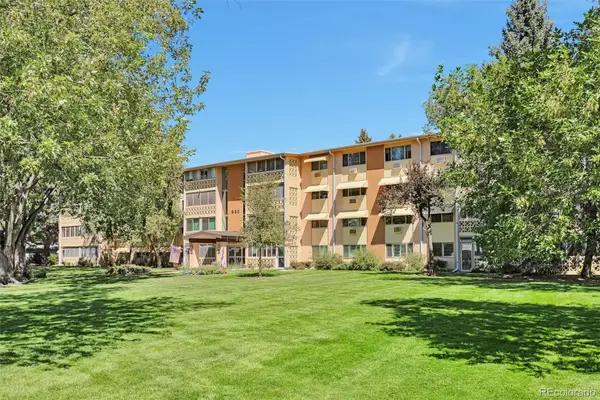 $269,000Active1 beds 2 baths1,200 sq. ft.
$269,000Active1 beds 2 baths1,200 sq. ft.650 S Clinton Street #3A, Denver, CO 80247
MLS# 8570699Listed by: HEARTH & HOME REALTY AND MANAGEMENT LLC - New
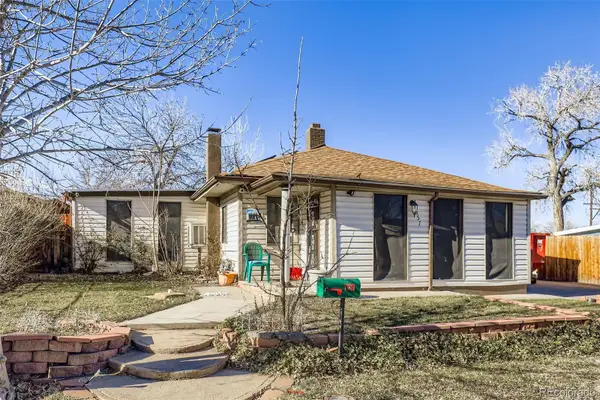 $400,000Active4 beds 1 baths1,418 sq. ft.
$400,000Active4 beds 1 baths1,418 sq. ft.657 Meade Street, Denver, CO 80204
MLS# 9017178Listed by: THE BLOCK INC - Coming Soon
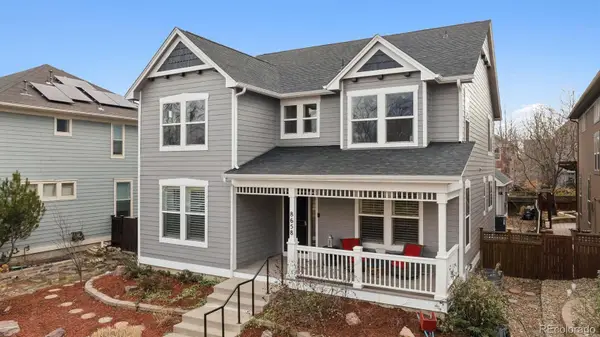 $1,295,000Coming Soon5 beds 5 baths
$1,295,000Coming Soon5 beds 5 baths8658 E 25th Drive, Denver, CO 80238
MLS# 5449281Listed by: LIV SOTHEBY'S INTERNATIONAL REALTY - New
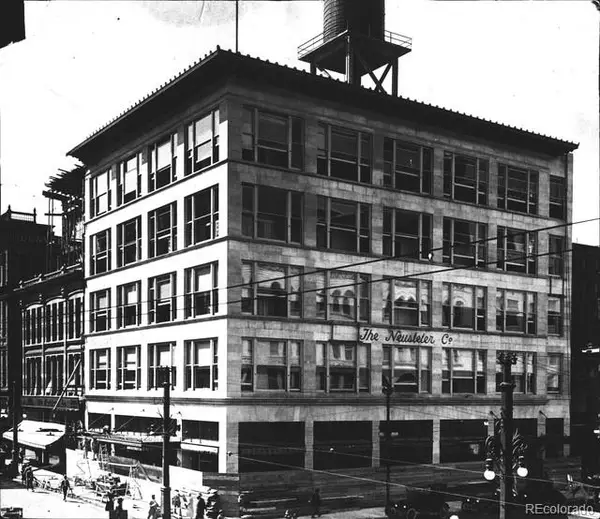 $360,000Active2 beds 1 baths1,365 sq. ft.
$360,000Active2 beds 1 baths1,365 sq. ft.720 16th Street Mall #421, Denver, CO 80202
MLS# 3760420Listed by: HOMESMART REALTY - Coming Soon
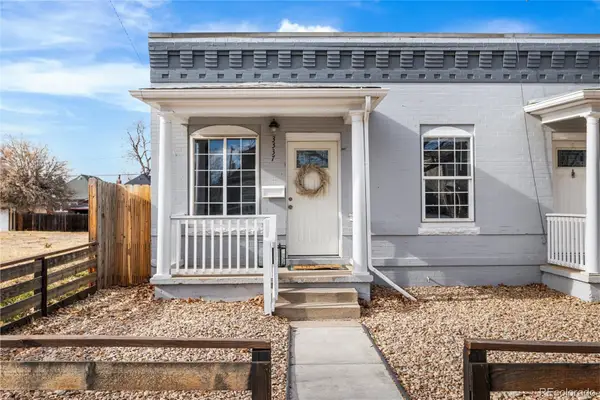 $395,000Coming Soon1 beds 1 baths
$395,000Coming Soon1 beds 1 baths3337 N Williams Street, Denver, CO 80205
MLS# 1680822Listed by: COMPASS - DENVER
